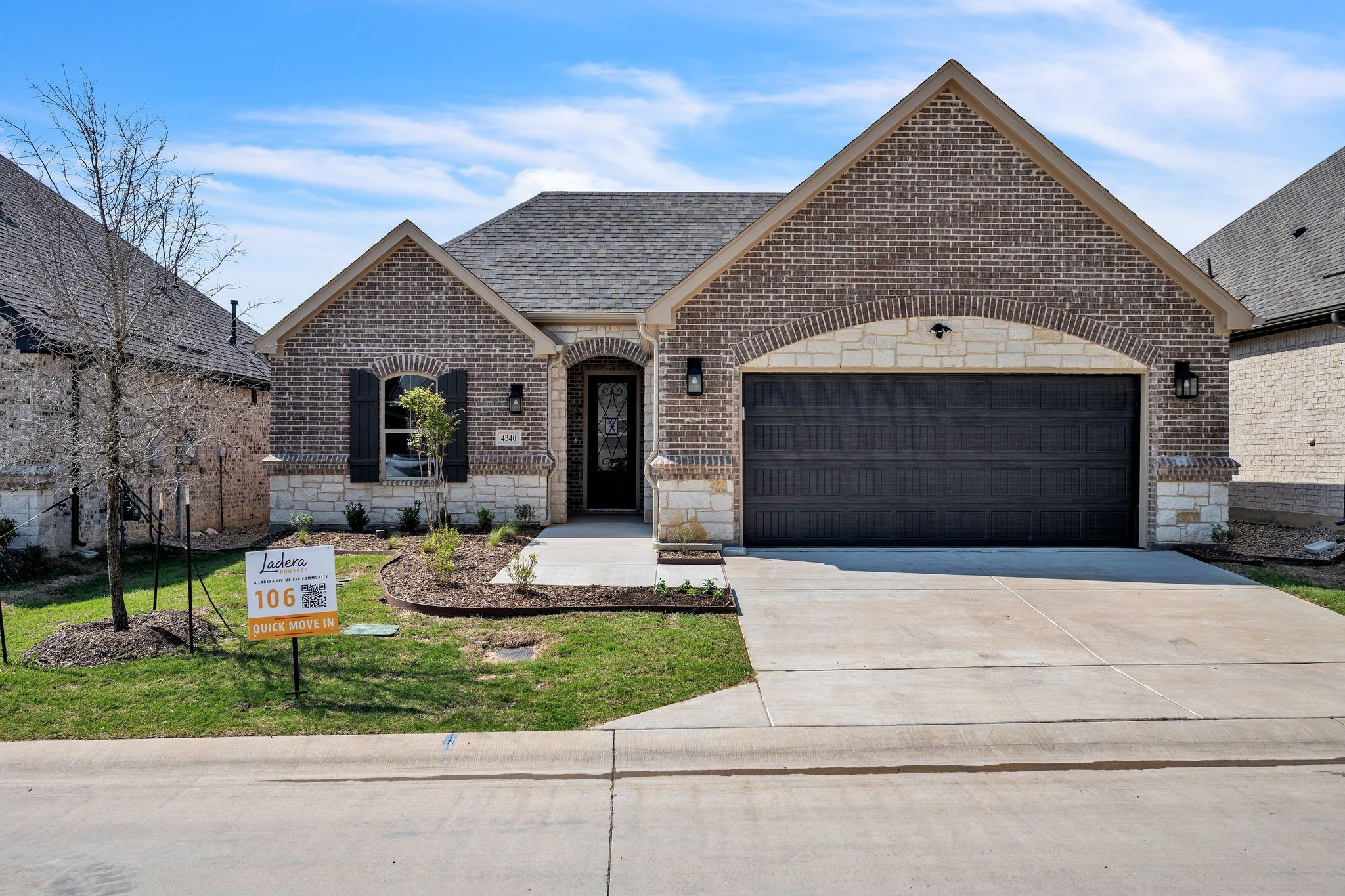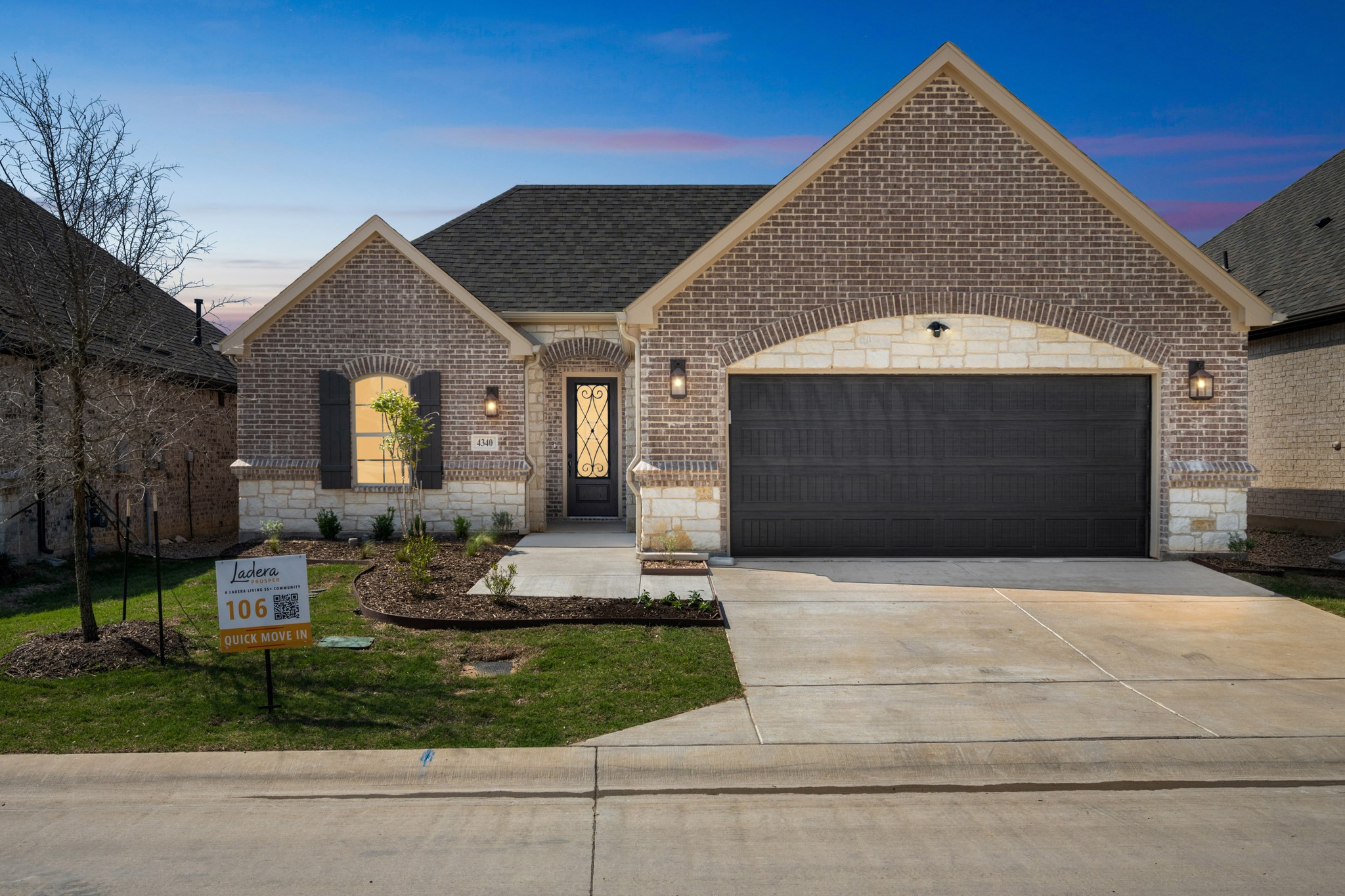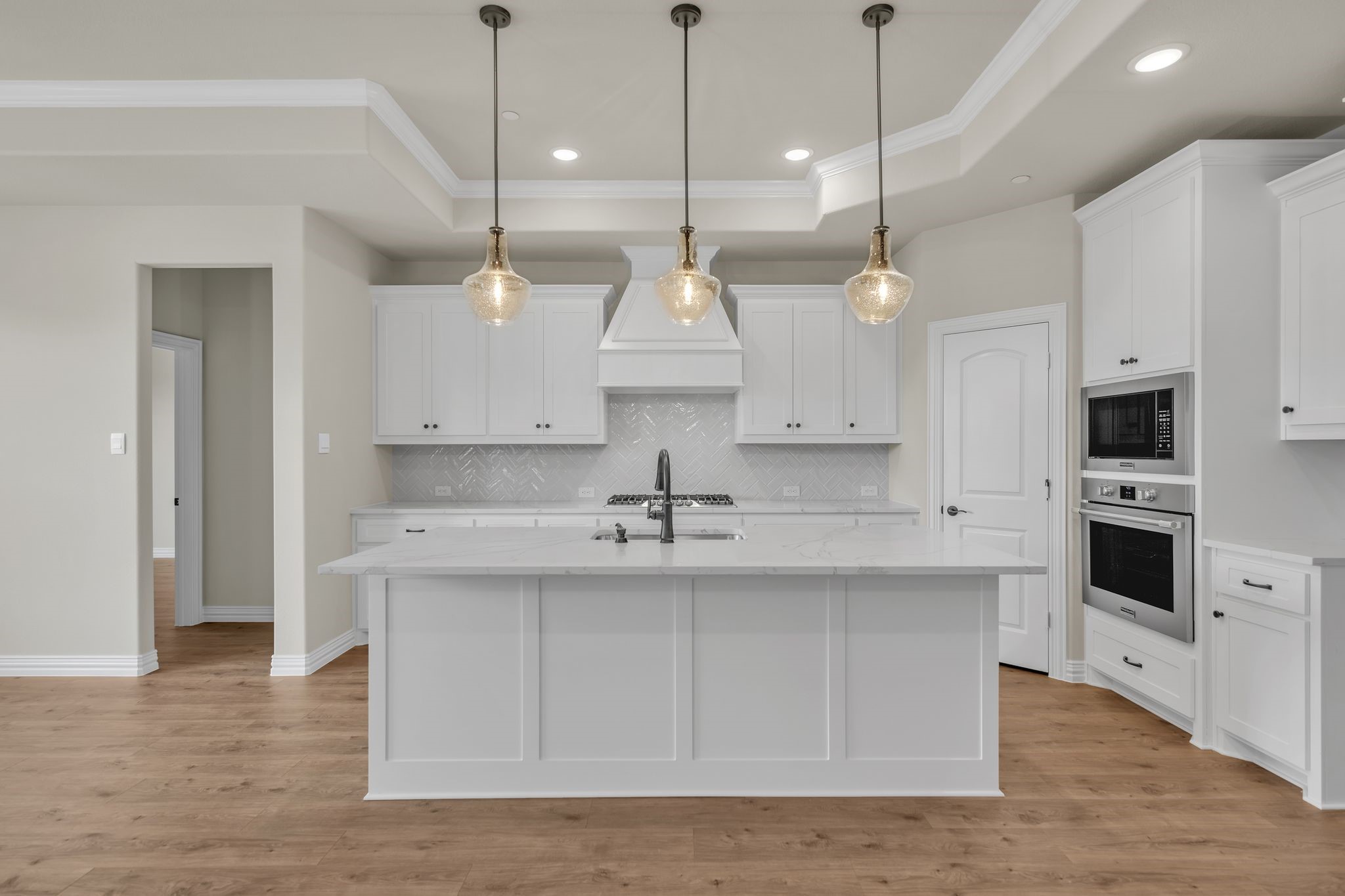


Listed by
Karla Davis
Pinnacle Realty Advisors
Last updated:
May 7, 2025, 11:45 AM
MLS#
20908884
Source:
GDAR
About This Home
Home Facts
Single Family
2 Baths
2 Bedrooms
Built in 2024
Price Summary
515,860
$313 per Sq. Ft.
MLS #:
20908884
Last Updated:
May 7, 2025, 11:45 AM
Rooms & Interior
Bedrooms
Total Bedrooms:
2
Bathrooms
Total Bathrooms:
2
Full Bathrooms:
2
Interior
Living Area:
1,647 Sq. Ft.
Structure
Structure
Architectural Style:
Traditional
Building Area:
1,647 Sq. Ft.
Year Built:
2024
Finances & Disclosures
Price:
$515,860
Price per Sq. Ft:
$313 per Sq. Ft.
Contact an Agent
Yes, I would like more information from Coldwell Banker. Please use and/or share my information with a Coldwell Banker agent to contact me about my real estate needs.
By clicking Contact I agree a Coldwell Banker Agent may contact me by phone or text message including by automated means and prerecorded messages about real estate services, and that I can access real estate services without providing my phone number. I acknowledge that I have read and agree to the Terms of Use and Privacy Notice.
Contact an Agent
Yes, I would like more information from Coldwell Banker. Please use and/or share my information with a Coldwell Banker agent to contact me about my real estate needs.
By clicking Contact I agree a Coldwell Banker Agent may contact me by phone or text message including by automated means and prerecorded messages about real estate services, and that I can access real estate services without providing my phone number. I acknowledge that I have read and agree to the Terms of Use and Privacy Notice.