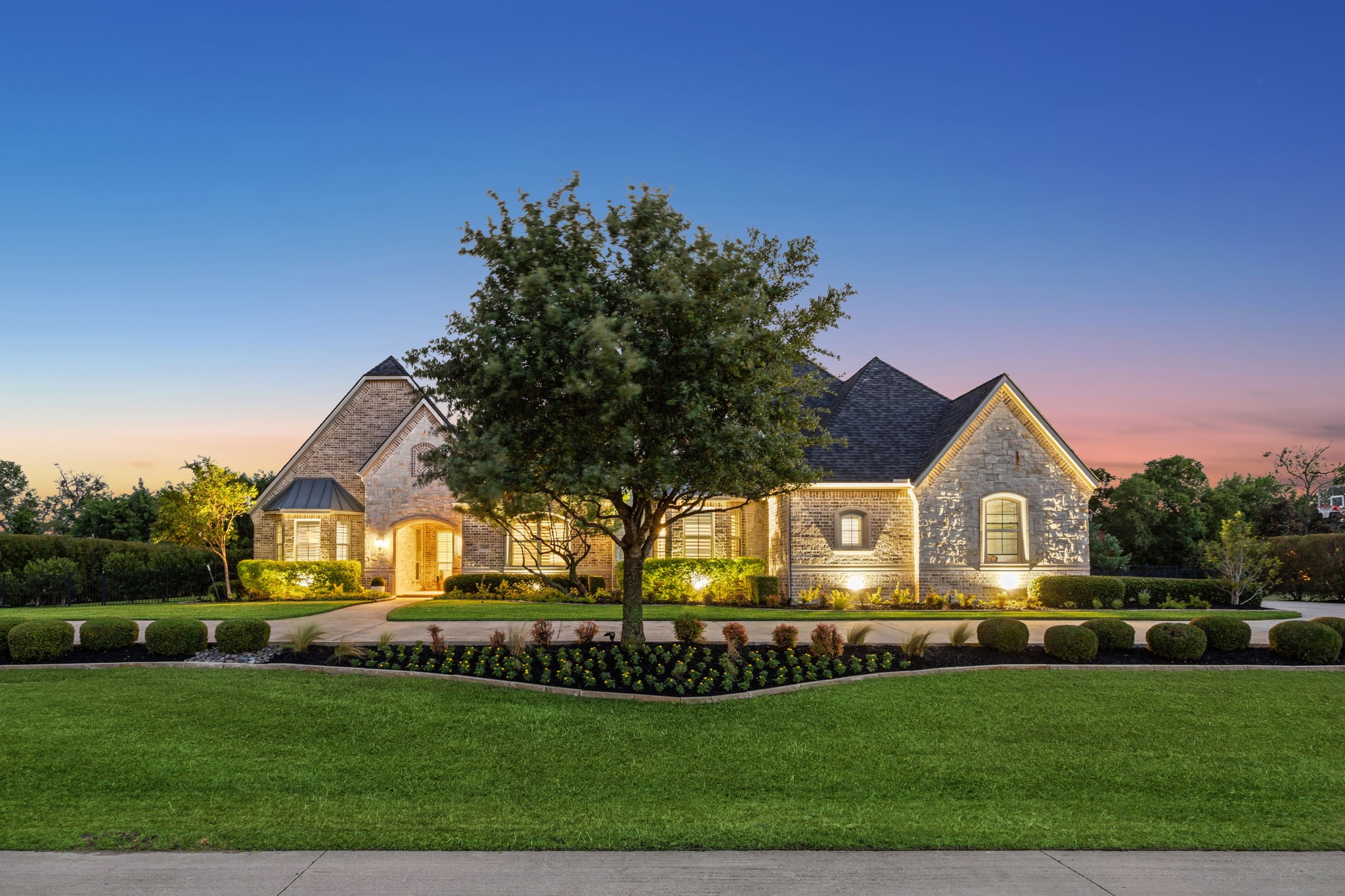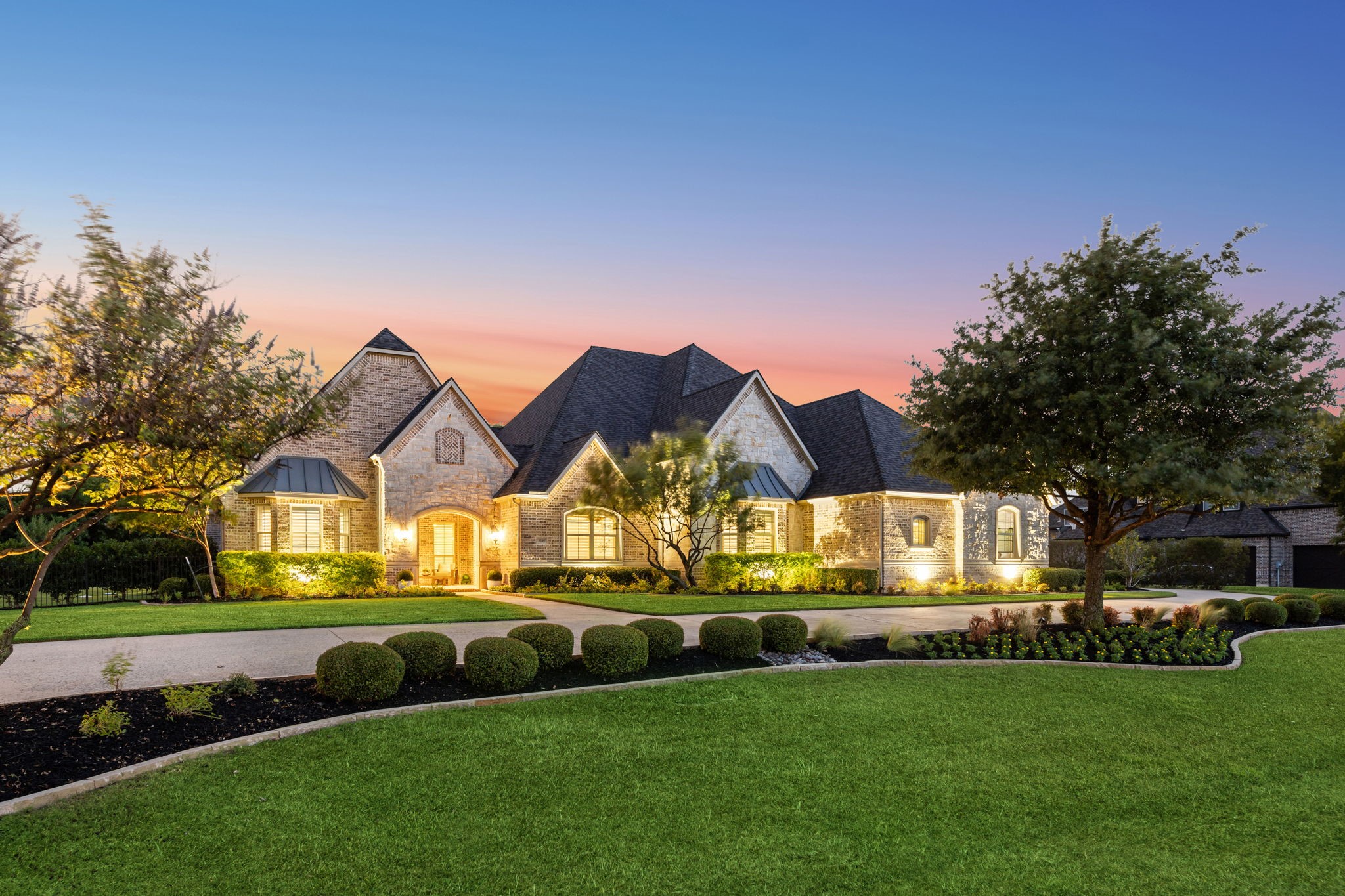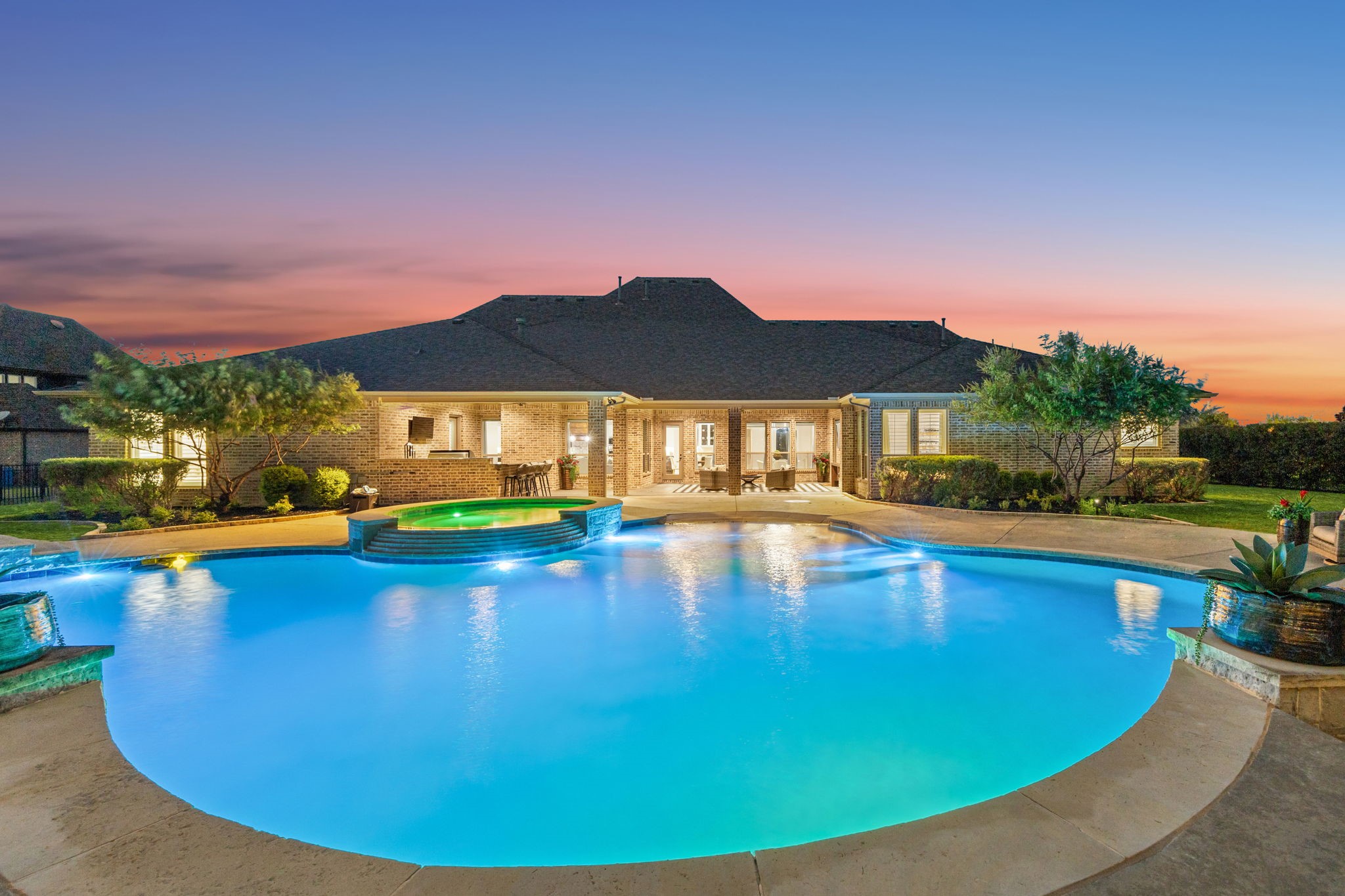


4240 Tranquility Lane, Prosper, TX 75078
Active
Listed by
Lorraine Terkelsen
RE/MAX Dfw Associates
Last updated:
September 1, 2025, 11:47 AM
MLS#
21043001
Source:
GDAR
About This Home
Home Facts
Single Family
5 Baths
5 Bedrooms
Built in 2015
Price Summary
2,299,000
$440 per Sq. Ft.
MLS #:
21043001
Last Updated:
September 1, 2025, 11:47 AM
Rooms & Interior
Bedrooms
Total Bedrooms:
5
Bathrooms
Total Bathrooms:
5
Full Bathrooms:
5
Interior
Living Area:
5,222 Sq. Ft.
Structure
Structure
Building Area:
5,222 Sq. Ft.
Year Built:
2015
Lot
Lot Size (Sq. Ft):
43,777
Finances & Disclosures
Price:
$2,299,000
Price per Sq. Ft:
$440 per Sq. Ft.
Contact an Agent
Yes, I would like more information from Coldwell Banker. Please use and/or share my information with a Coldwell Banker agent to contact me about my real estate needs.
By clicking Contact I agree a Coldwell Banker Agent may contact me by phone or text message including by automated means and prerecorded messages about real estate services, and that I can access real estate services without providing my phone number. I acknowledge that I have read and agree to the Terms of Use and Privacy Notice.
Contact an Agent
Yes, I would like more information from Coldwell Banker. Please use and/or share my information with a Coldwell Banker agent to contact me about my real estate needs.
By clicking Contact I agree a Coldwell Banker Agent may contact me by phone or text message including by automated means and prerecorded messages about real estate services, and that I can access real estate services without providing my phone number. I acknowledge that I have read and agree to the Terms of Use and Privacy Notice.