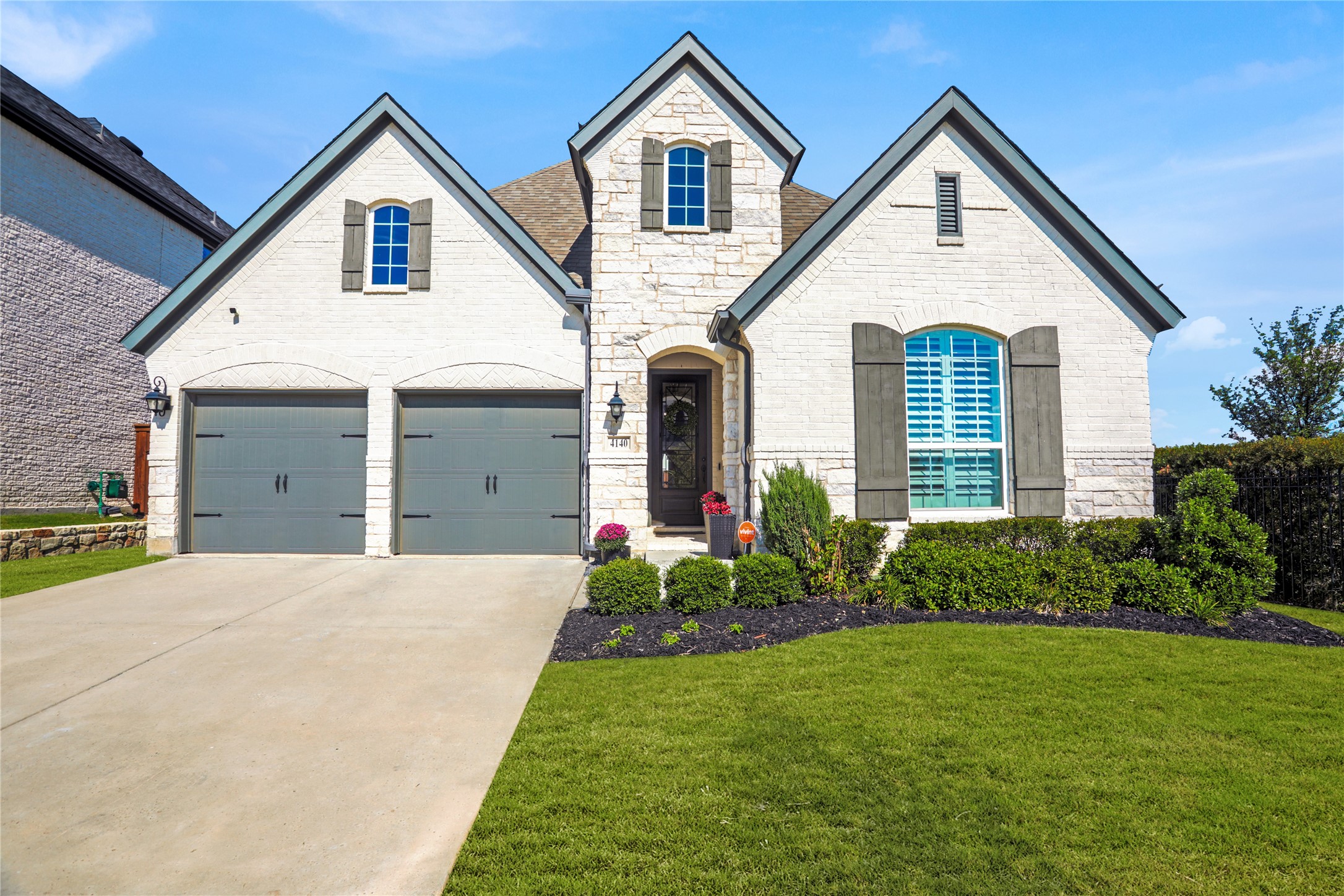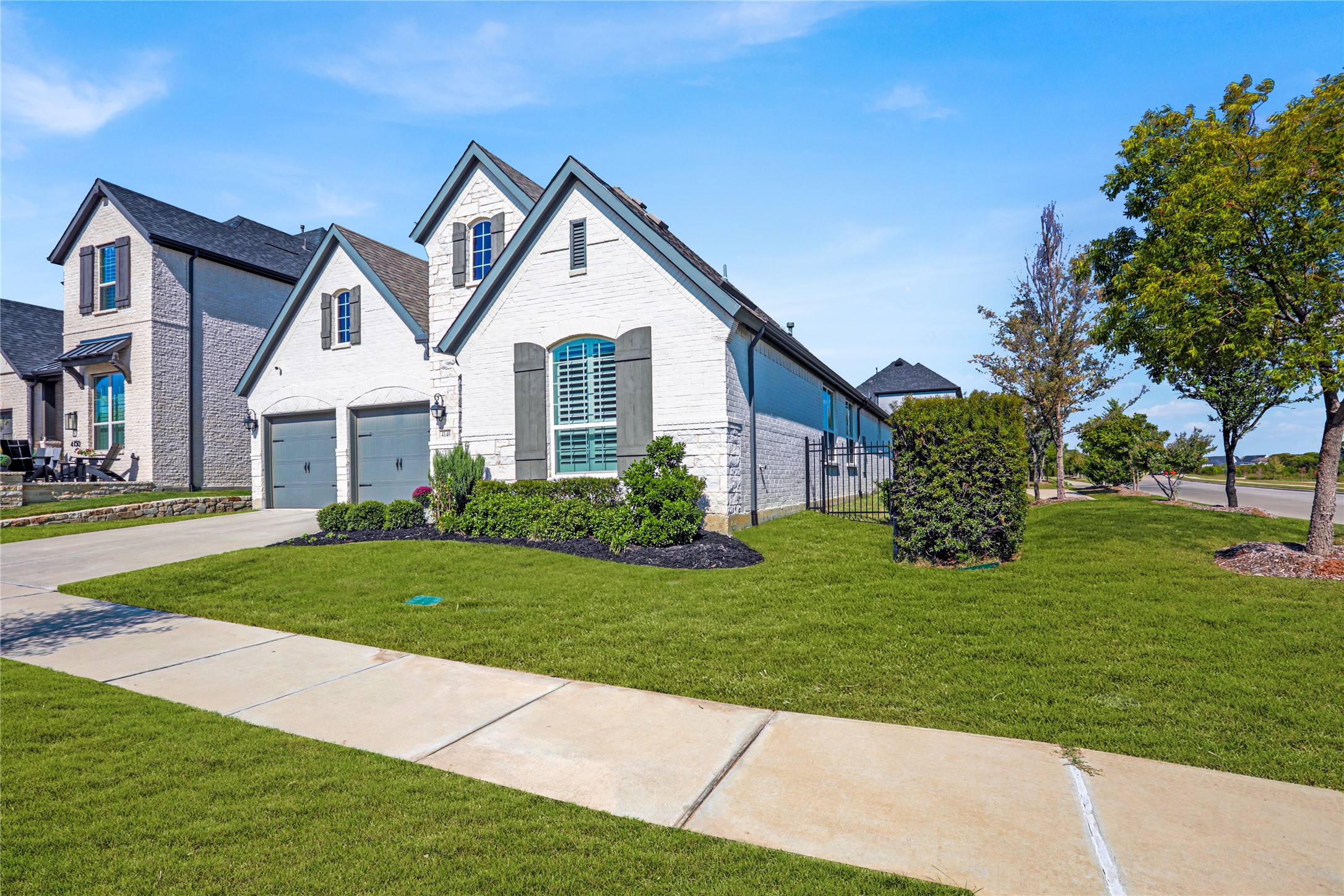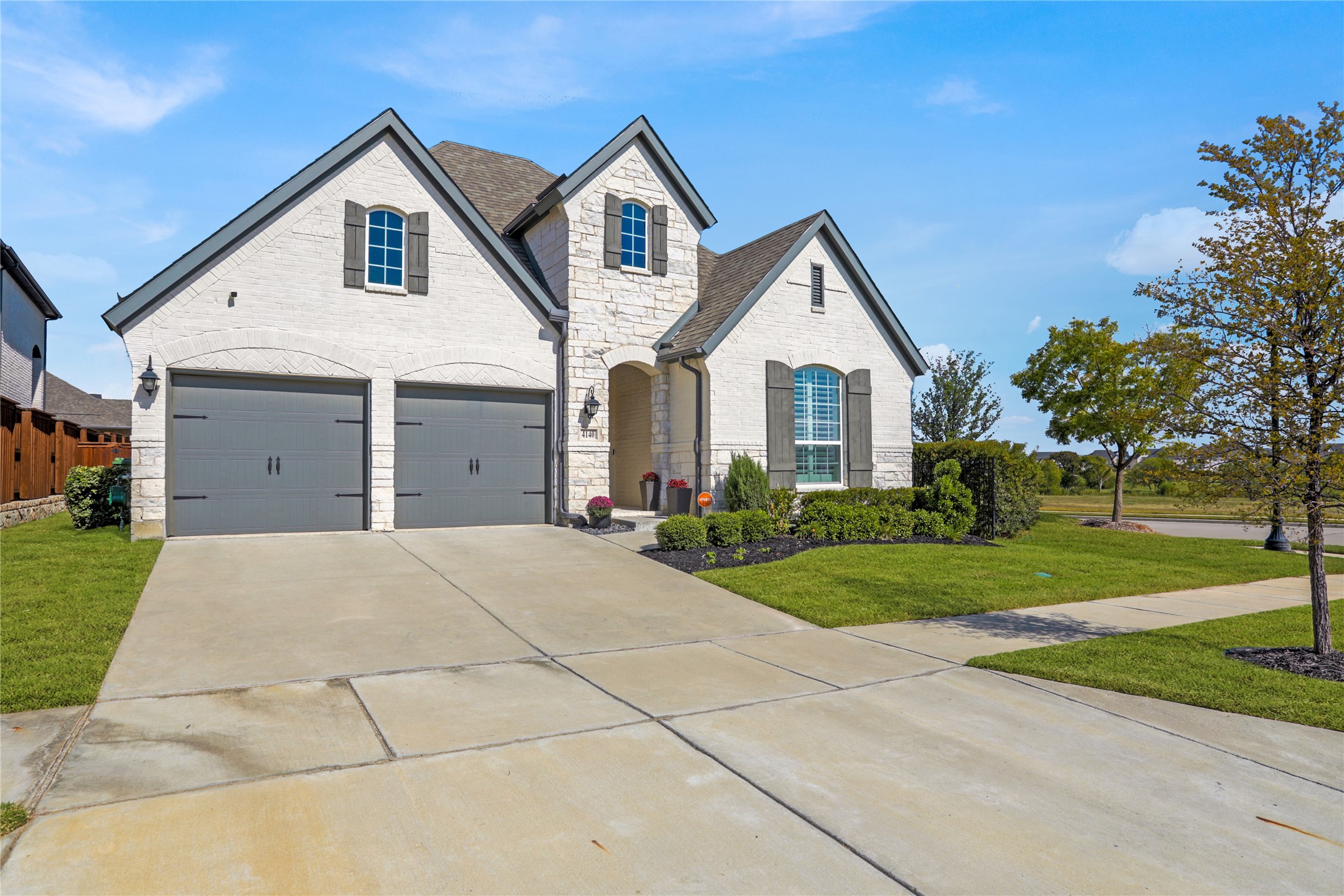


4140 Silver Spur Drive, Prosper, TX 75078
$724,900
4
Beds
3
Baths
2,478
Sq Ft
Single Family
Active
Listed by
Holly Knapp
eXp Realty
Last updated:
October 25, 2025, 11:52 AM
MLS#
21094092
Source:
GDAR
About This Home
Home Facts
Single Family
3 Baths
4 Bedrooms
Built in 2021
Price Summary
724,900
$292 per Sq. Ft.
MLS #:
21094092
Last Updated:
October 25, 2025, 11:52 AM
Rooms & Interior
Bedrooms
Total Bedrooms:
4
Bathrooms
Total Bathrooms:
3
Full Bathrooms:
3
Interior
Living Area:
2,478 Sq. Ft.
Structure
Structure
Architectural Style:
Traditional
Building Area:
2,478 Sq. Ft.
Year Built:
2021
Lot
Lot Size (Sq. Ft):
7,448
Finances & Disclosures
Price:
$724,900
Price per Sq. Ft:
$292 per Sq. Ft.
Contact an Agent
Yes, I would like more information from Coldwell Banker. Please use and/or share my information with a Coldwell Banker agent to contact me about my real estate needs.
By clicking Contact I agree a Coldwell Banker Agent may contact me by phone or text message including by automated means and prerecorded messages about real estate services, and that I can access real estate services without providing my phone number. I acknowledge that I have read and agree to the Terms of Use and Privacy Notice.
Contact an Agent
Yes, I would like more information from Coldwell Banker. Please use and/or share my information with a Coldwell Banker agent to contact me about my real estate needs.
By clicking Contact I agree a Coldwell Banker Agent may contact me by phone or text message including by automated means and prerecorded messages about real estate services, and that I can access real estate services without providing my phone number. I acknowledge that I have read and agree to the Terms of Use and Privacy Notice.