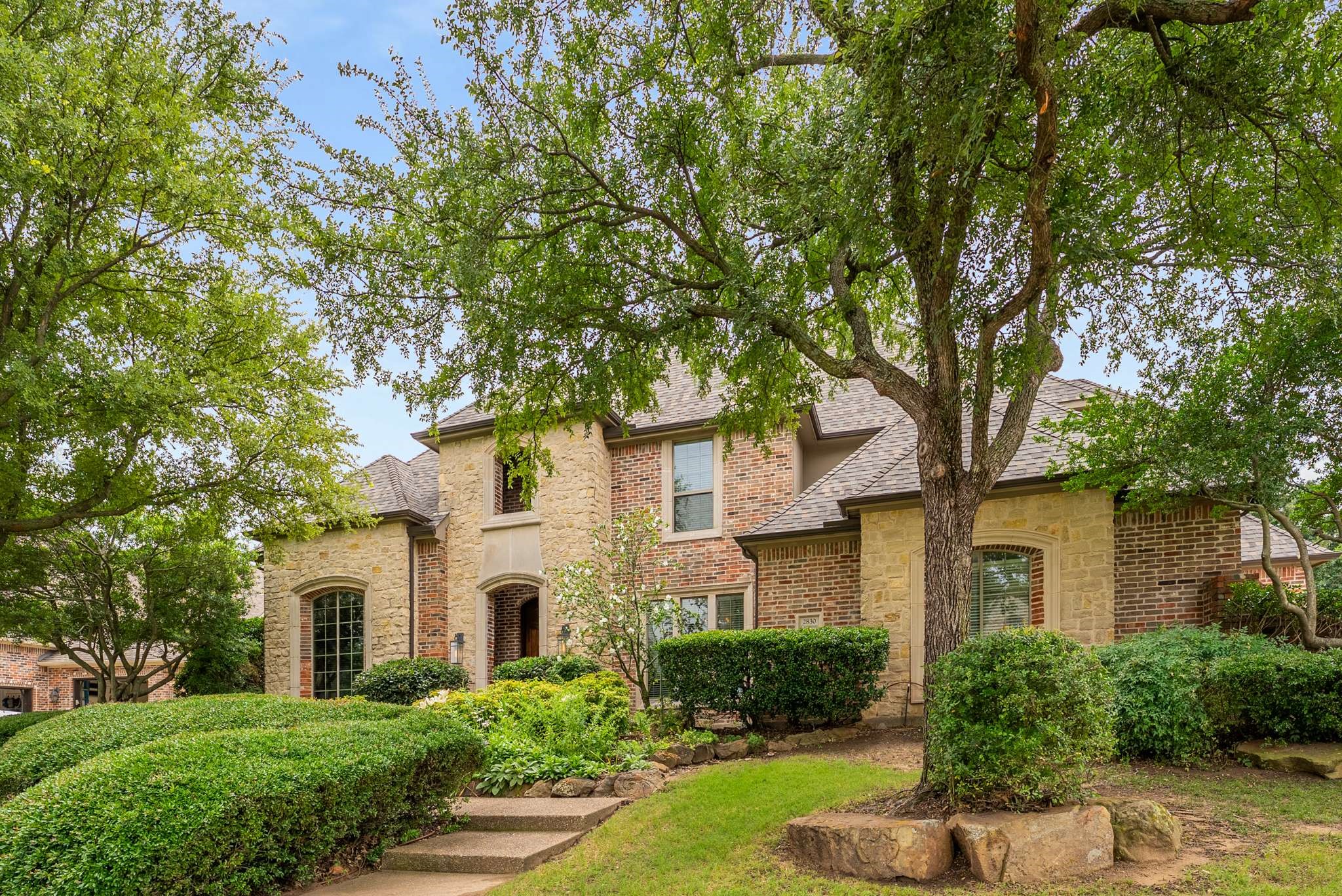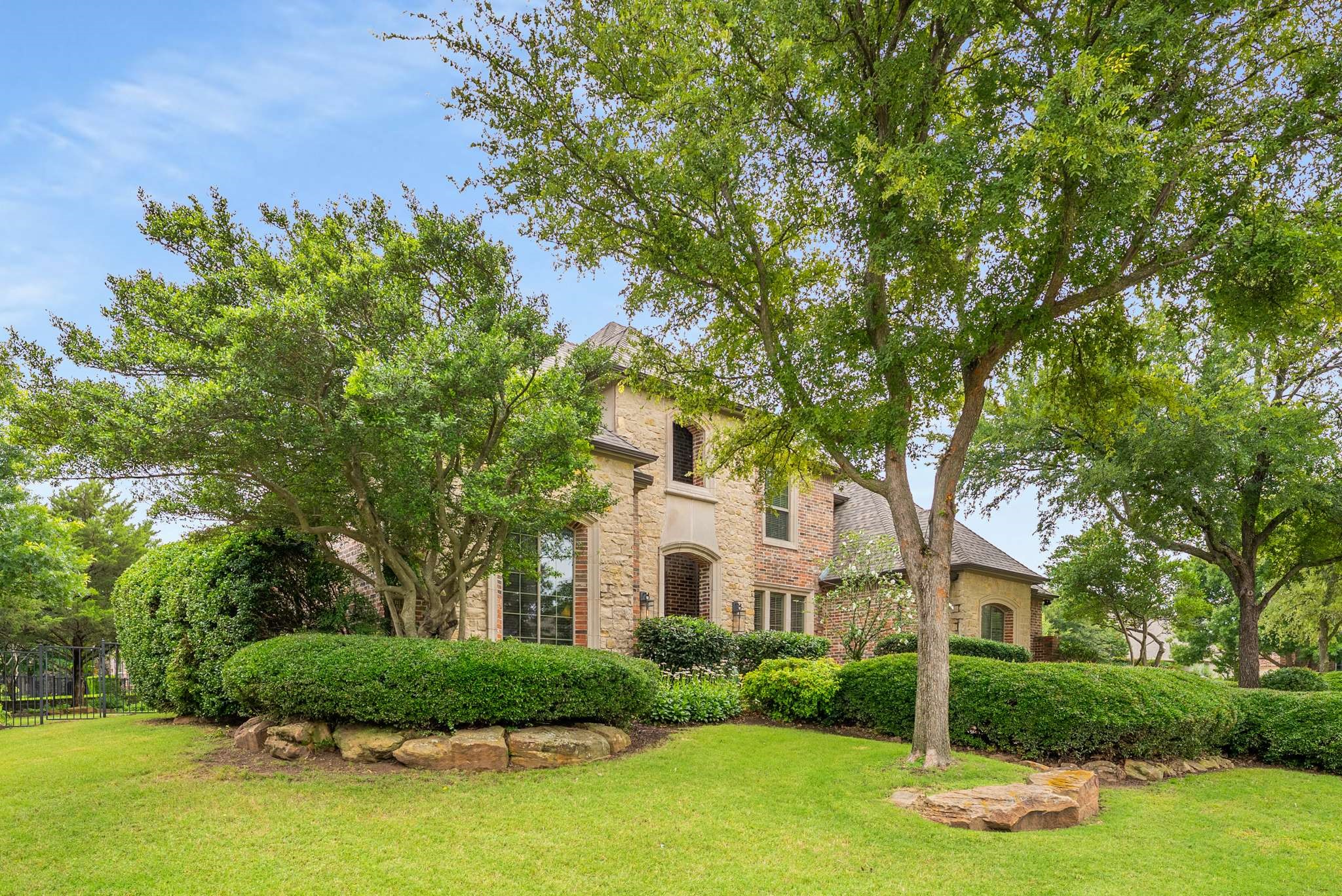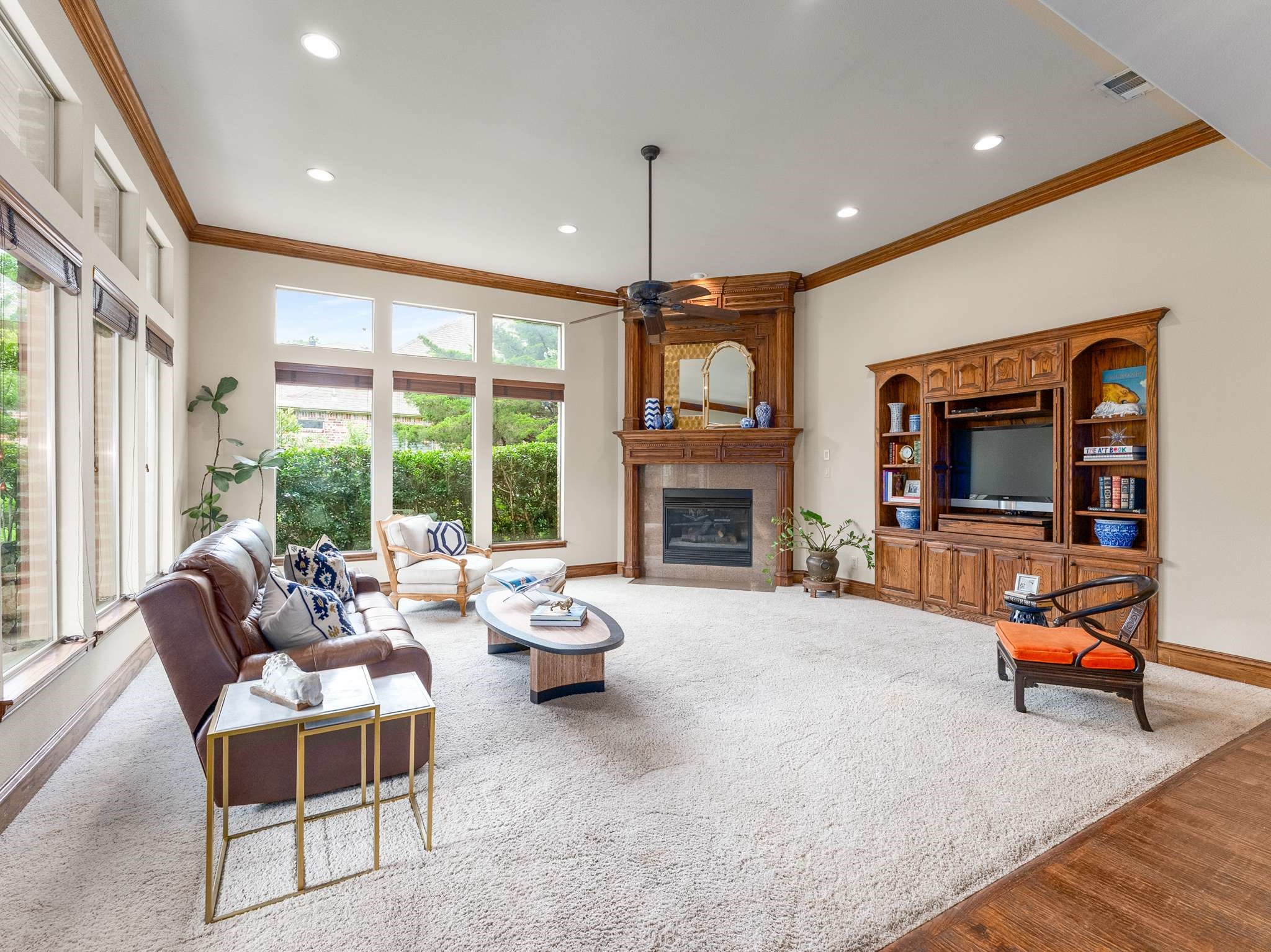


Listed by
Shannon Patterson
Last updated:
June 6, 2025, 06:10 PM
MLS#
20958380
Source:
GDAR
About This Home
Home Facts
Single Family
3 Baths
4 Bedrooms
Built in 2003
Price Summary
879,000
$210 per Sq. Ft.
MLS #:
20958380
Last Updated:
June 6, 2025, 06:10 PM
Rooms & Interior
Bedrooms
Total Bedrooms:
4
Bathrooms
Total Bathrooms:
3
Full Bathrooms:
3
Interior
Living Area:
4,169 Sq. Ft.
Structure
Structure
Architectural Style:
Traditional
Building Area:
4,169 Sq. Ft.
Year Built:
2003
Lot
Lot Size (Sq. Ft):
16,639
Finances & Disclosures
Price:
$879,000
Price per Sq. Ft:
$210 per Sq. Ft.
See this home in person
Attend an upcoming open house
Sat, Jun 7
02:00 PM - 04:00 PMContact an Agent
Yes, I would like more information from Coldwell Banker. Please use and/or share my information with a Coldwell Banker agent to contact me about my real estate needs.
By clicking Contact I agree a Coldwell Banker Agent may contact me by phone or text message including by automated means and prerecorded messages about real estate services, and that I can access real estate services without providing my phone number. I acknowledge that I have read and agree to the Terms of Use and Privacy Notice.
Contact an Agent
Yes, I would like more information from Coldwell Banker. Please use and/or share my information with a Coldwell Banker agent to contact me about my real estate needs.
By clicking Contact I agree a Coldwell Banker Agent may contact me by phone or text message including by automated means and prerecorded messages about real estate services, and that I can access real estate services without providing my phone number. I acknowledge that I have read and agree to the Terms of Use and Privacy Notice.