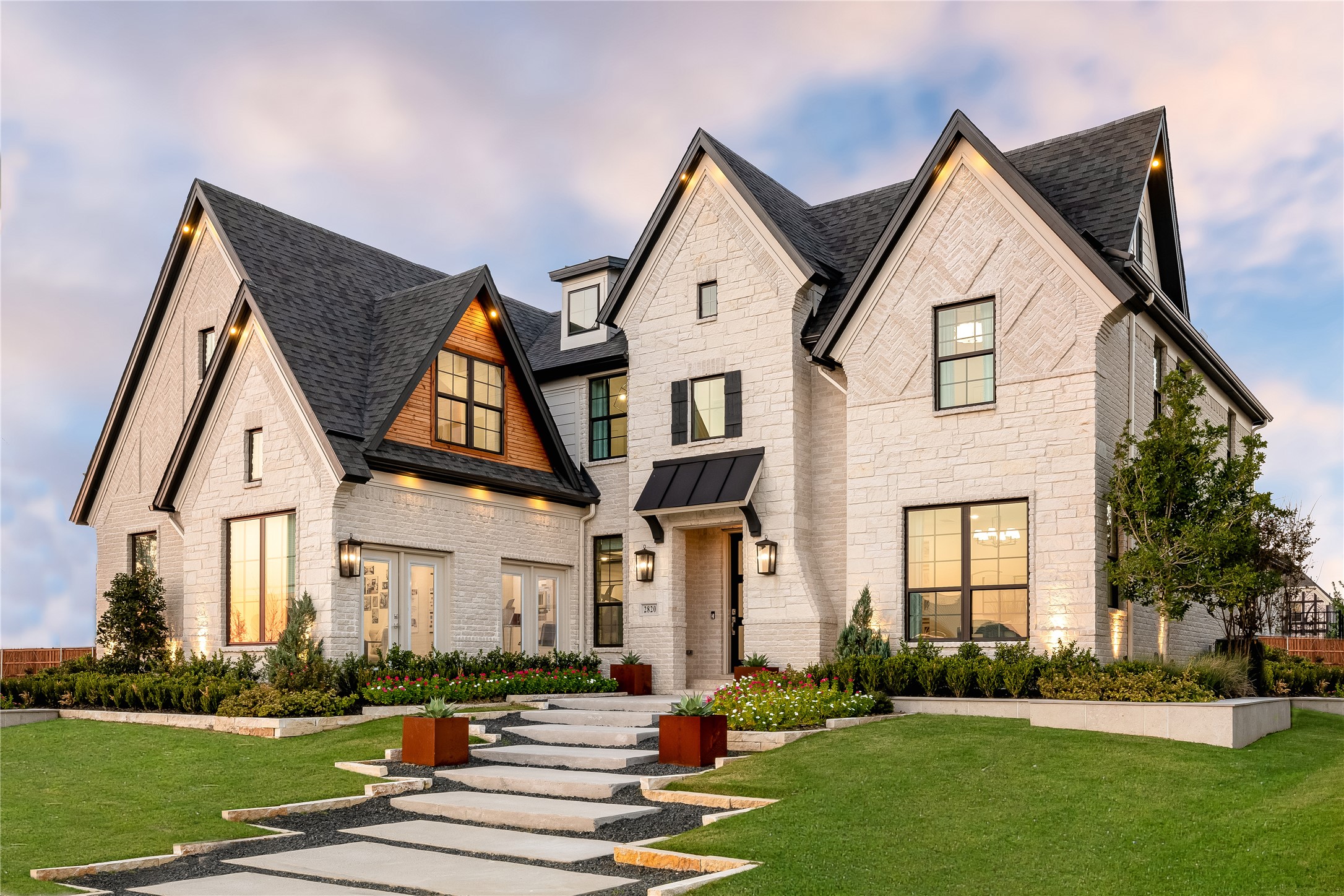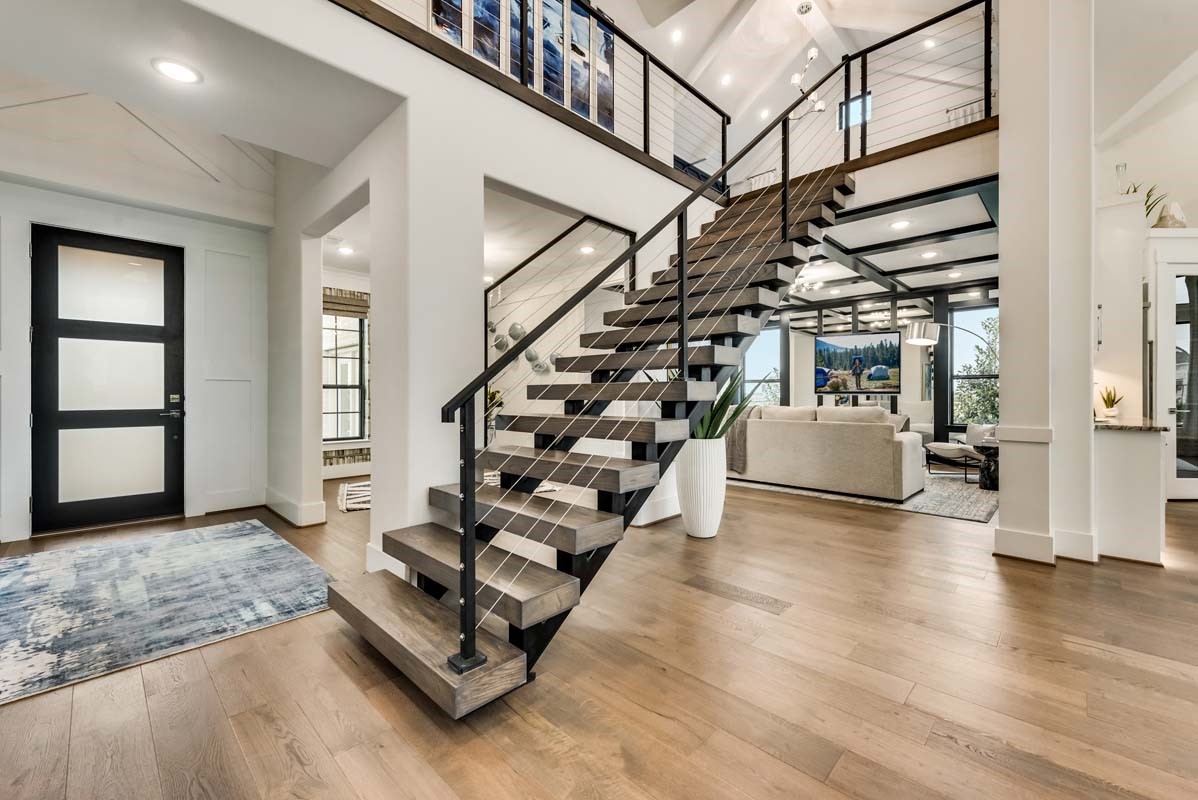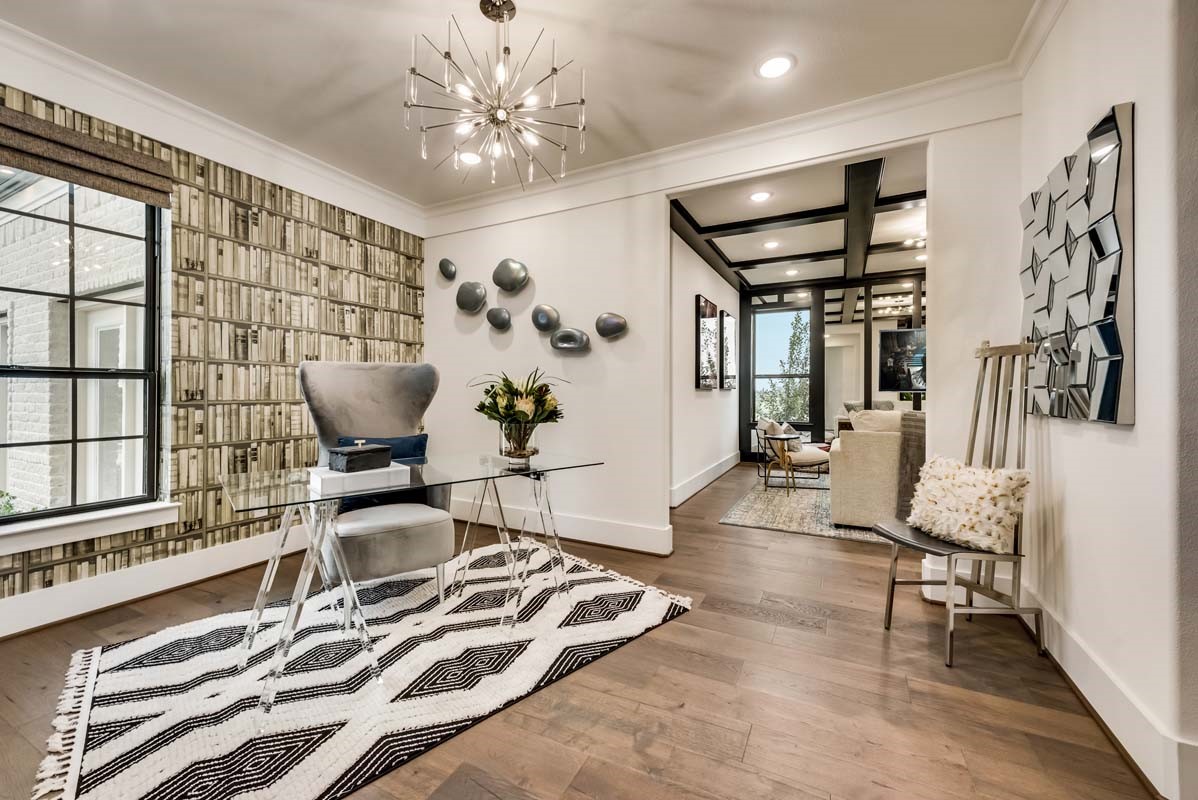


2820 Firefly Place, Prosper, TX 75078
$1,287,113
5
Beds
4
Baths
3,940
Sq Ft
Single Family
Active
Listed by
Stephen Brooks
Royal Realty, Inc.
Last updated:
October 25, 2025, 11:52 AM
MLS#
21094693
Source:
GDAR
About This Home
Home Facts
Single Family
4 Baths
5 Bedrooms
Built in 2021
Price Summary
1,287,113
$326 per Sq. Ft.
MLS #:
21094693
Last Updated:
October 25, 2025, 11:52 AM
Rooms & Interior
Bedrooms
Total Bedrooms:
5
Bathrooms
Total Bathrooms:
4
Full Bathrooms:
4
Interior
Living Area:
3,940 Sq. Ft.
Structure
Structure
Building Area:
3,940 Sq. Ft.
Year Built:
2021
Lot
Lot Size (Sq. Ft):
9,147
Finances & Disclosures
Price:
$1,287,113
Price per Sq. Ft:
$326 per Sq. Ft.
Contact an Agent
Yes, I would like more information from Coldwell Banker. Please use and/or share my information with a Coldwell Banker agent to contact me about my real estate needs.
By clicking Contact I agree a Coldwell Banker Agent may contact me by phone or text message including by automated means and prerecorded messages about real estate services, and that I can access real estate services without providing my phone number. I acknowledge that I have read and agree to the Terms of Use and Privacy Notice.
Contact an Agent
Yes, I would like more information from Coldwell Banker. Please use and/or share my information with a Coldwell Banker agent to contact me about my real estate needs.
By clicking Contact I agree a Coldwell Banker Agent may contact me by phone or text message including by automated means and prerecorded messages about real estate services, and that I can access real estate services without providing my phone number. I acknowledge that I have read and agree to the Terms of Use and Privacy Notice.