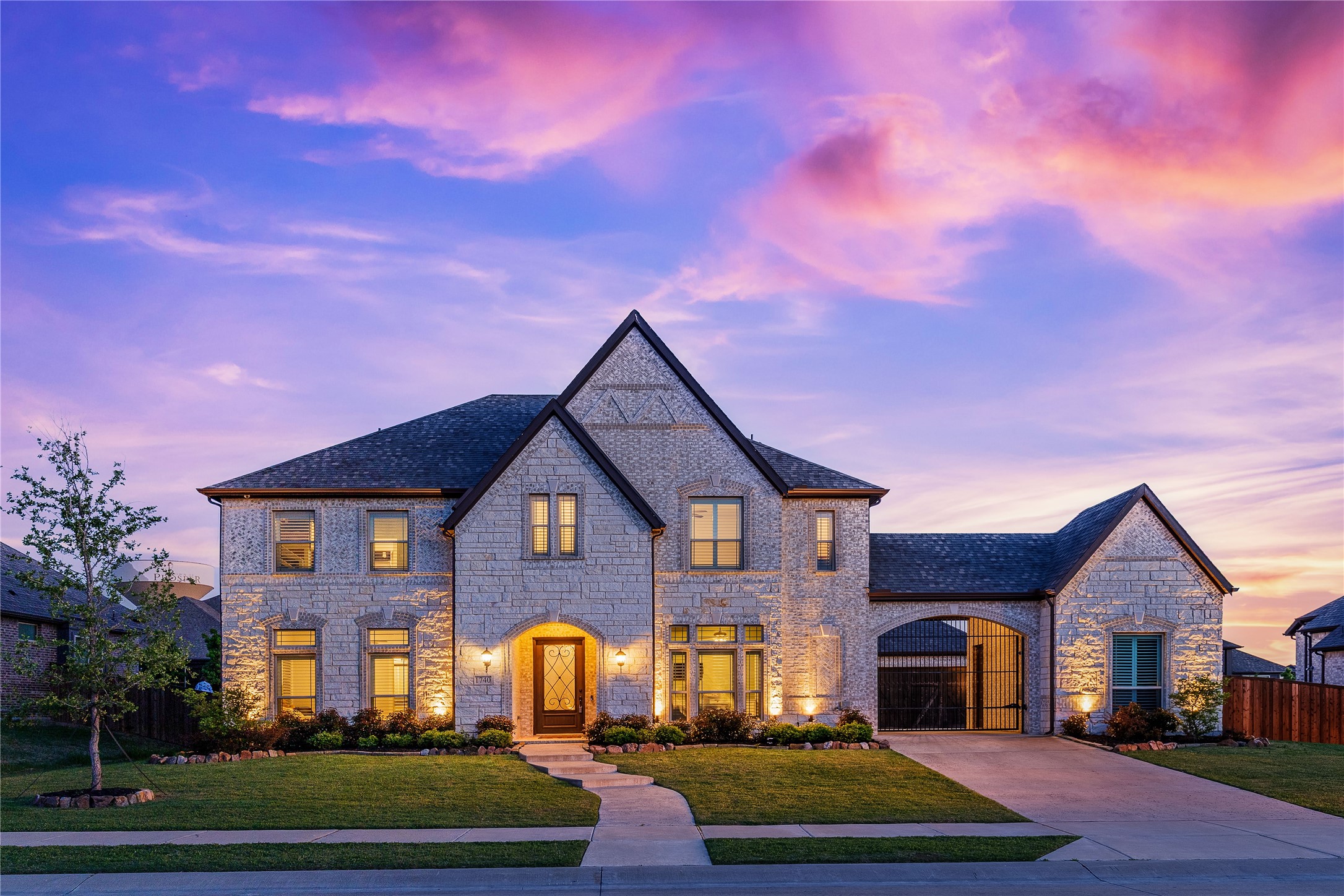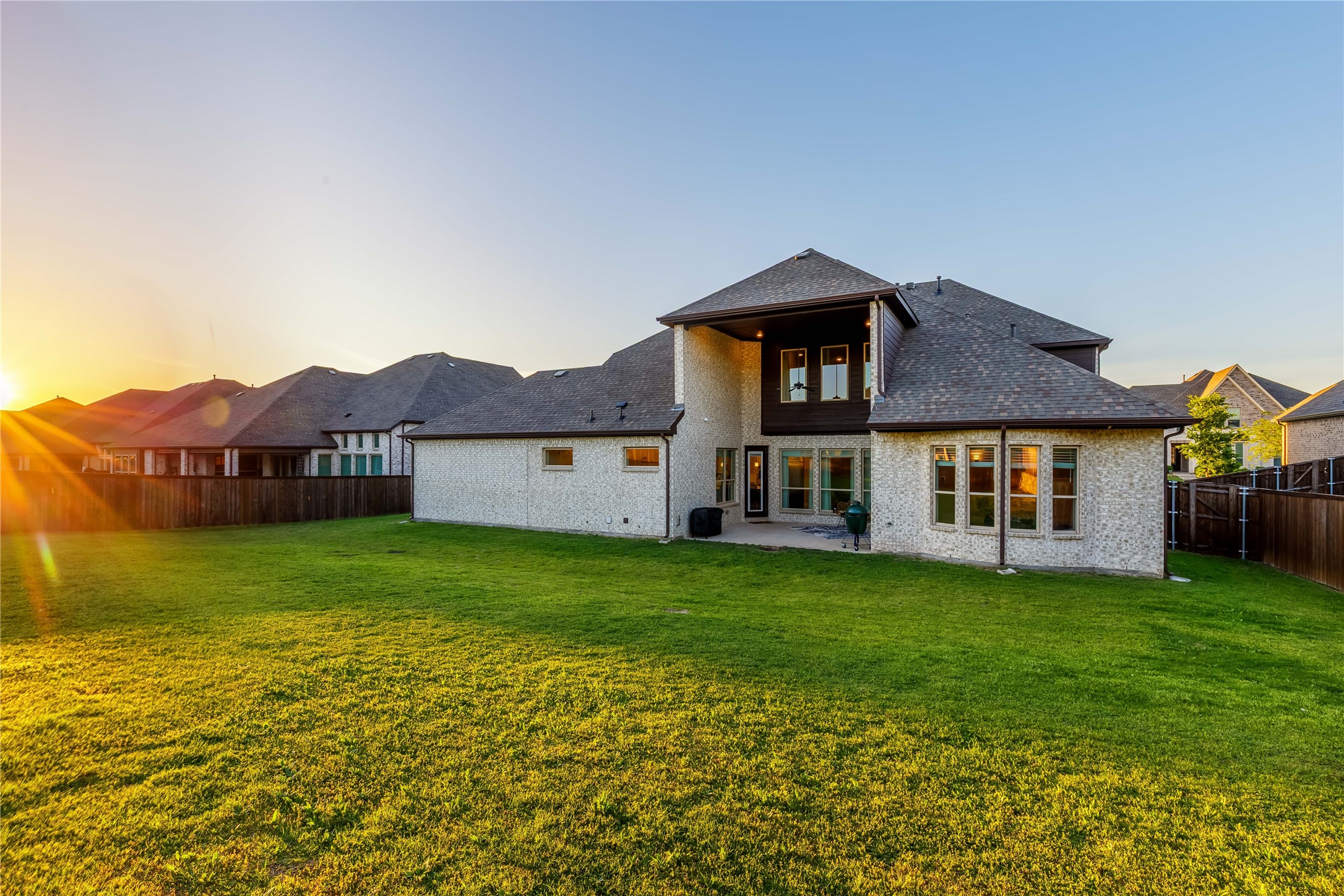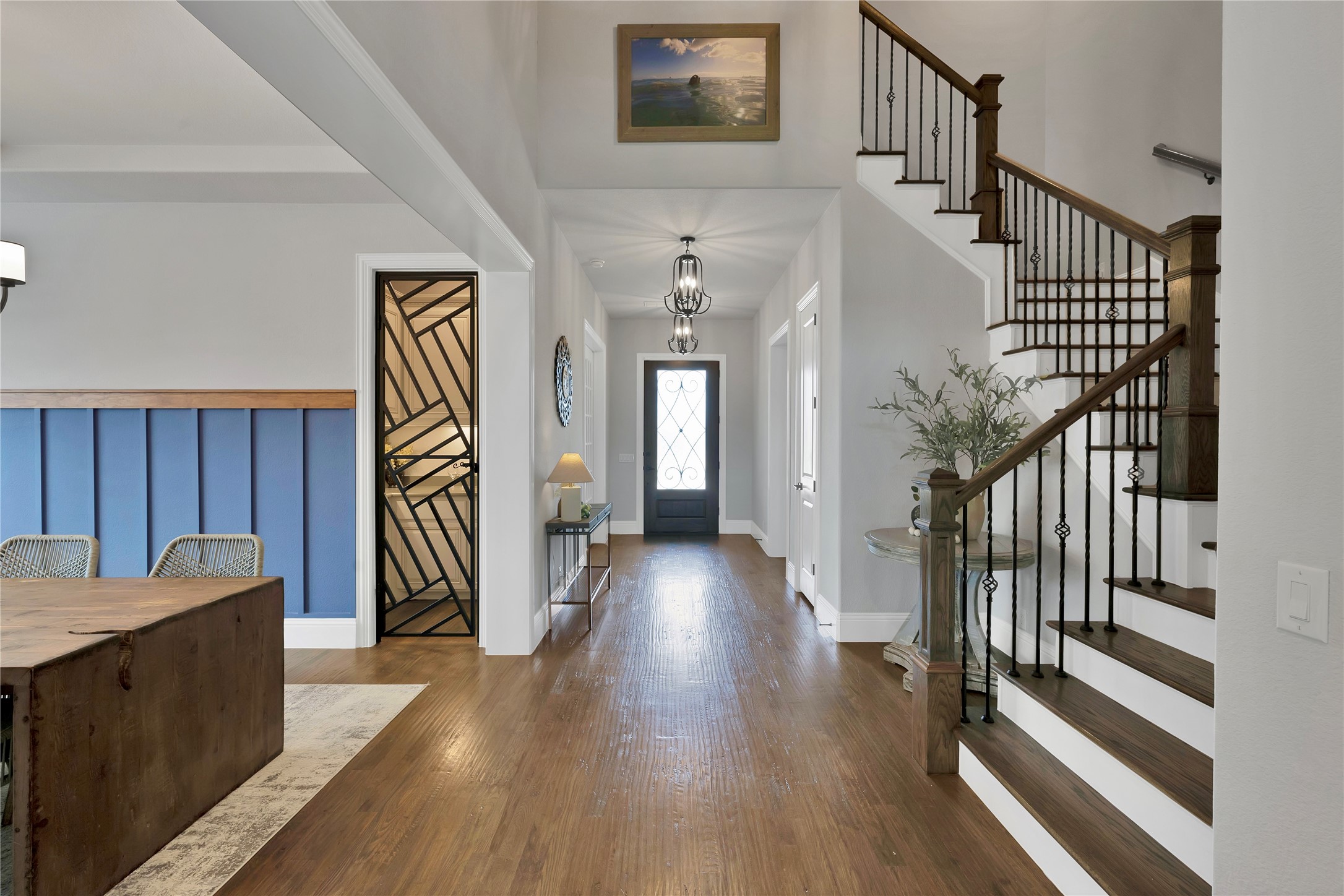


1740 Lakefront Drive, Prosper, TX 75078
Active
Listed by
Francesca Movchan
Yvonne Mascolo
Last updated:
May 5, 2025, 11:40 AM
MLS#
20909384
Source:
GDAR
About This Home
Home Facts
Single Family
6 Baths
5 Bedrooms
Built in 2021
Price Summary
1,099,000
$217 per Sq. Ft.
MLS #:
20909384
Last Updated:
May 5, 2025, 11:40 AM
Rooms & Interior
Bedrooms
Total Bedrooms:
5
Bathrooms
Total Bathrooms:
6
Full Bathrooms:
5
Interior
Living Area:
5,042 Sq. Ft.
Structure
Structure
Building Area:
5,042 Sq. Ft.
Year Built:
2021
Lot
Lot Size (Sq. Ft):
16,204
Finances & Disclosures
Price:
$1,099,000
Price per Sq. Ft:
$217 per Sq. Ft.
Contact an Agent
Yes, I would like more information from Coldwell Banker. Please use and/or share my information with a Coldwell Banker agent to contact me about my real estate needs.
By clicking Contact I agree a Coldwell Banker Agent may contact me by phone or text message including by automated means and prerecorded messages about real estate services, and that I can access real estate services without providing my phone number. I acknowledge that I have read and agree to the Terms of Use and Privacy Notice.
Contact an Agent
Yes, I would like more information from Coldwell Banker. Please use and/or share my information with a Coldwell Banker agent to contact me about my real estate needs.
By clicking Contact I agree a Coldwell Banker Agent may contact me by phone or text message including by automated means and prerecorded messages about real estate services, and that I can access real estate services without providing my phone number. I acknowledge that I have read and agree to the Terms of Use and Privacy Notice.