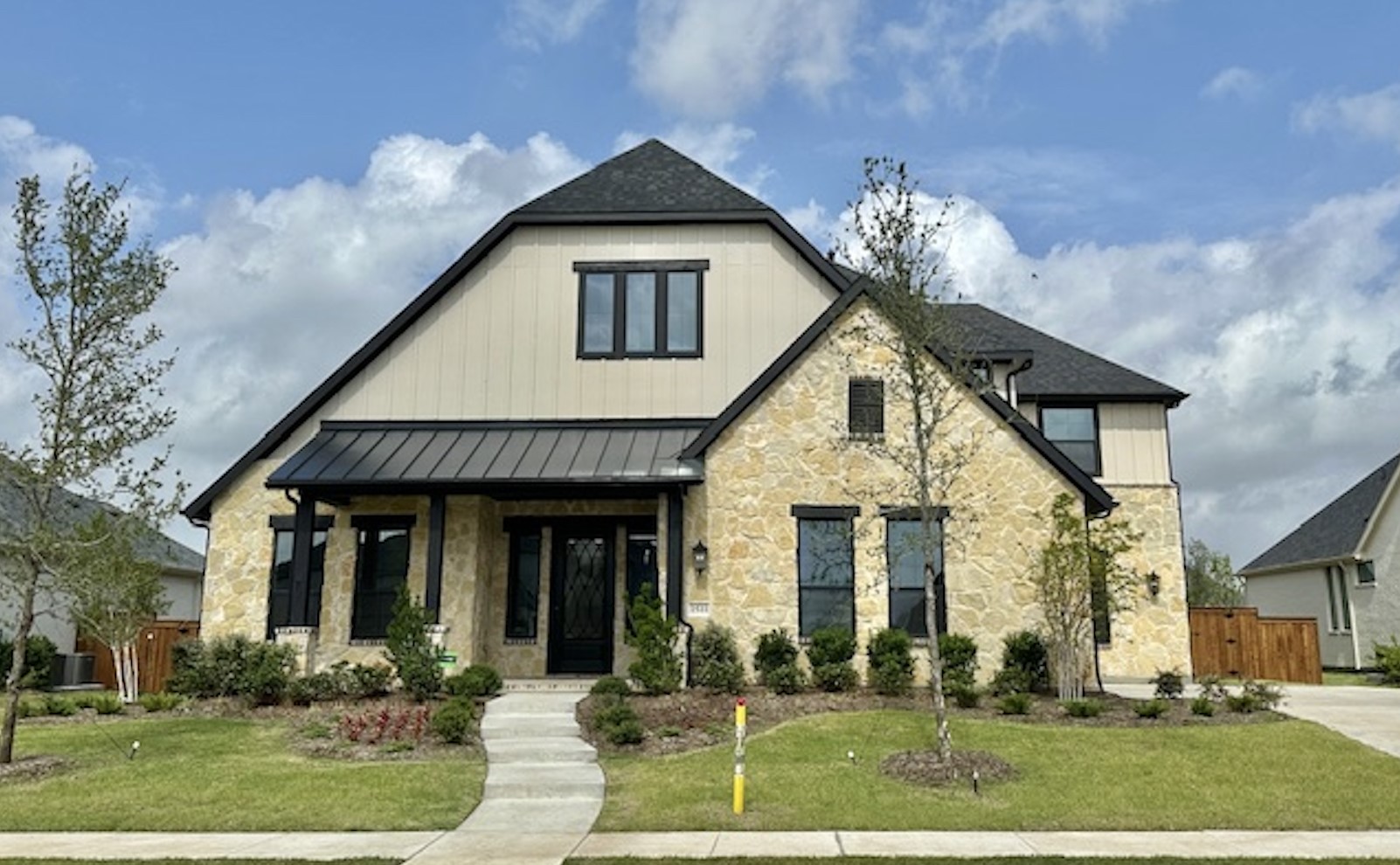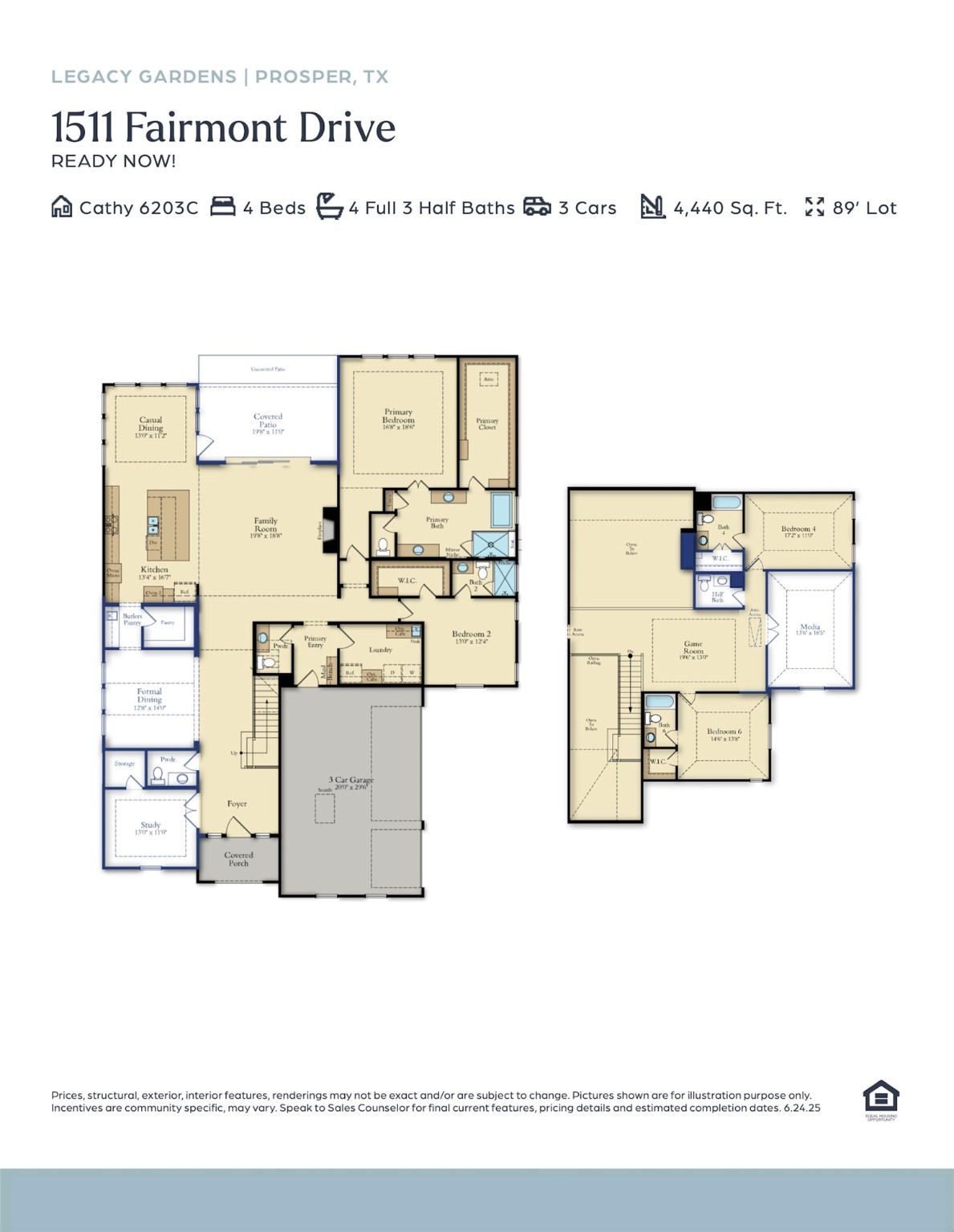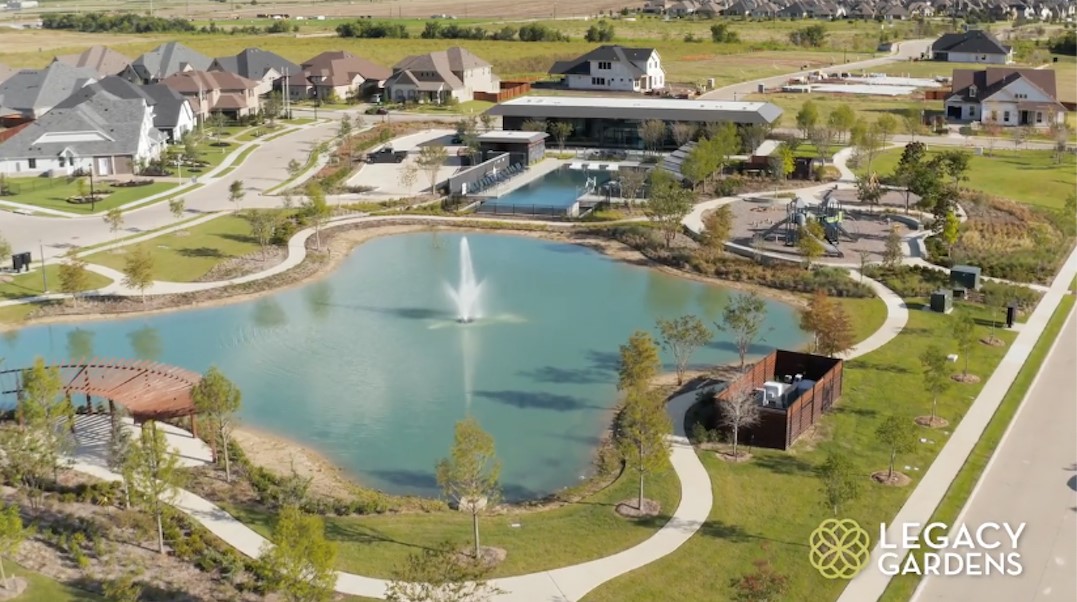


1511 Fairmont Drive, Prosper, TX 75078
Active
Listed by
Carole Campbell
Colleen Frost Real Estate Serv
Last updated:
July 21, 2025, 11:45 AM
MLS#
20993926
Source:
GDAR
About This Home
Home Facts
Single Family
7 Baths
4 Bedrooms
Built in 2025
Price Summary
1,252,900
$282 per Sq. Ft.
MLS #:
20993926
Last Updated:
July 21, 2025, 11:45 AM
Rooms & Interior
Bedrooms
Total Bedrooms:
4
Bathrooms
Total Bathrooms:
7
Full Bathrooms:
4
Interior
Living Area:
4,440 Sq. Ft.
Structure
Structure
Architectural Style:
Tudor
Building Area:
4,440 Sq. Ft.
Year Built:
2025
Lot
Lot Size (Sq. Ft):
12,196
Finances & Disclosures
Price:
$1,252,900
Price per Sq. Ft:
$282 per Sq. Ft.
See this home in person
Attend an upcoming open house
Sat, Jul 26
01:00 PM - 03:00 PMSun, Jul 27
01:00 PM - 03:00 PMContact an Agent
Yes, I would like more information from Coldwell Banker. Please use and/or share my information with a Coldwell Banker agent to contact me about my real estate needs.
By clicking Contact I agree a Coldwell Banker Agent may contact me by phone or text message including by automated means and prerecorded messages about real estate services, and that I can access real estate services without providing my phone number. I acknowledge that I have read and agree to the Terms of Use and Privacy Notice.
Contact an Agent
Yes, I would like more information from Coldwell Banker. Please use and/or share my information with a Coldwell Banker agent to contact me about my real estate needs.
By clicking Contact I agree a Coldwell Banker Agent may contact me by phone or text message including by automated means and prerecorded messages about real estate services, and that I can access real estate services without providing my phone number. I acknowledge that I have read and agree to the Terms of Use and Privacy Notice.