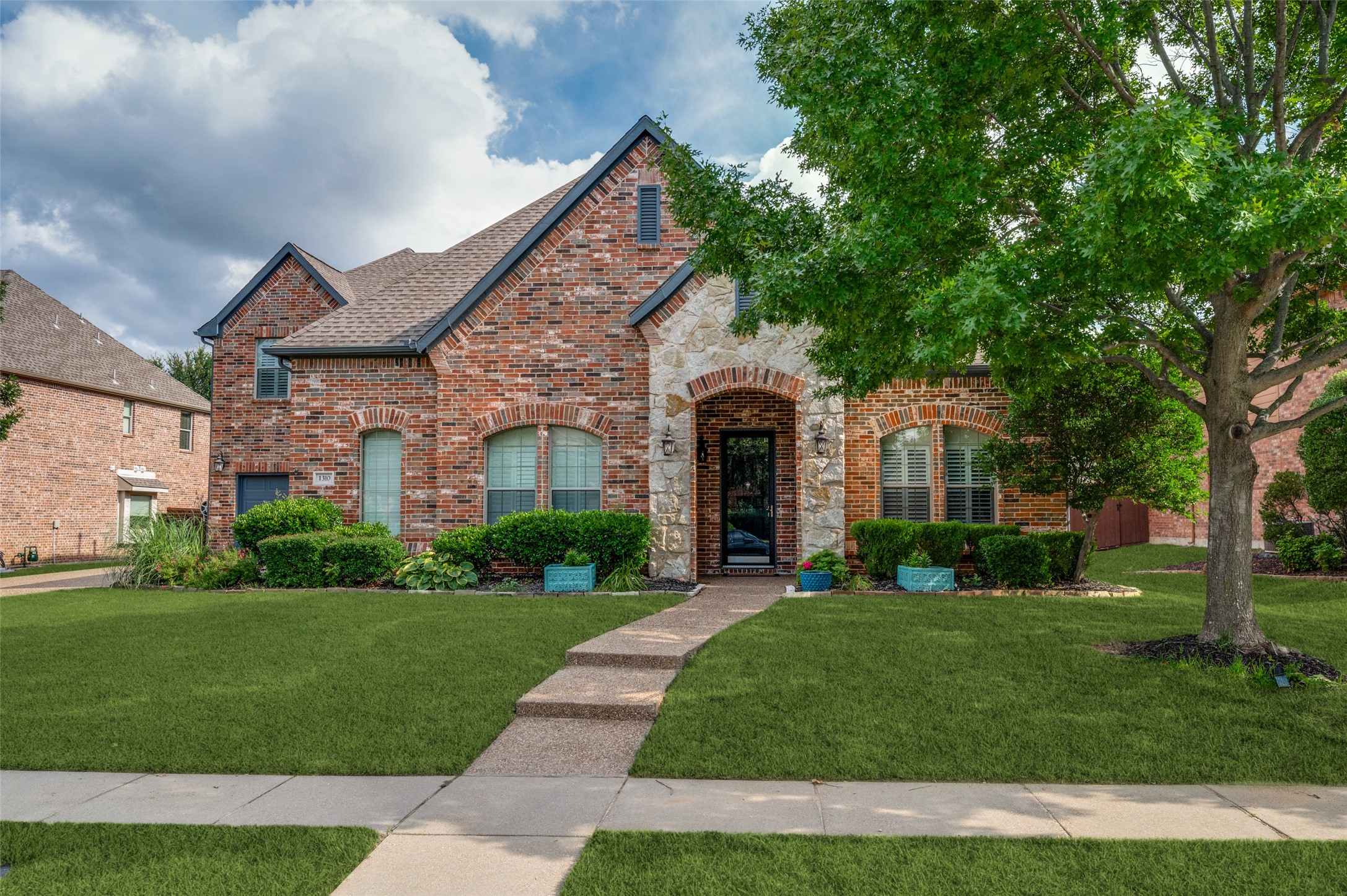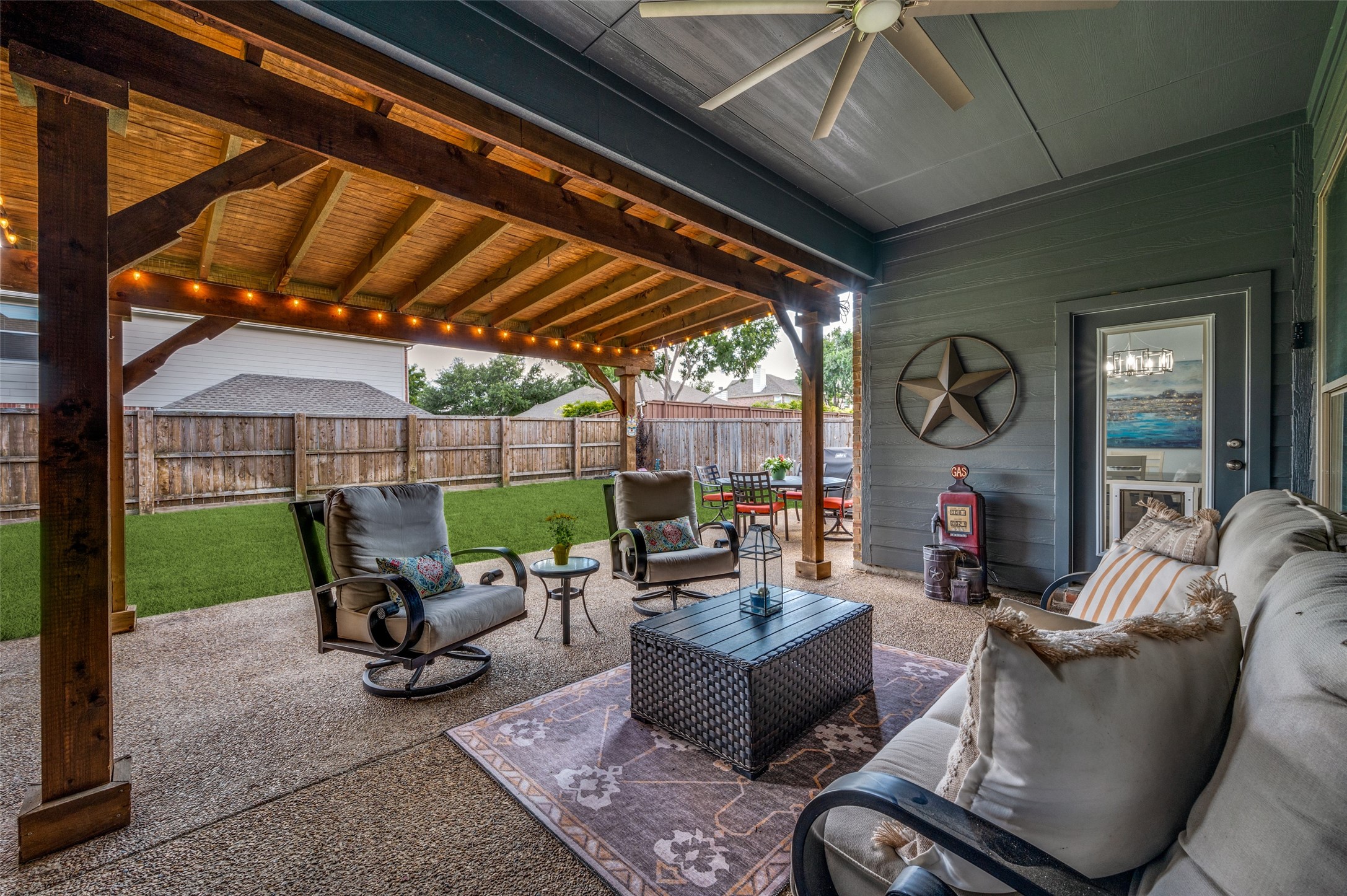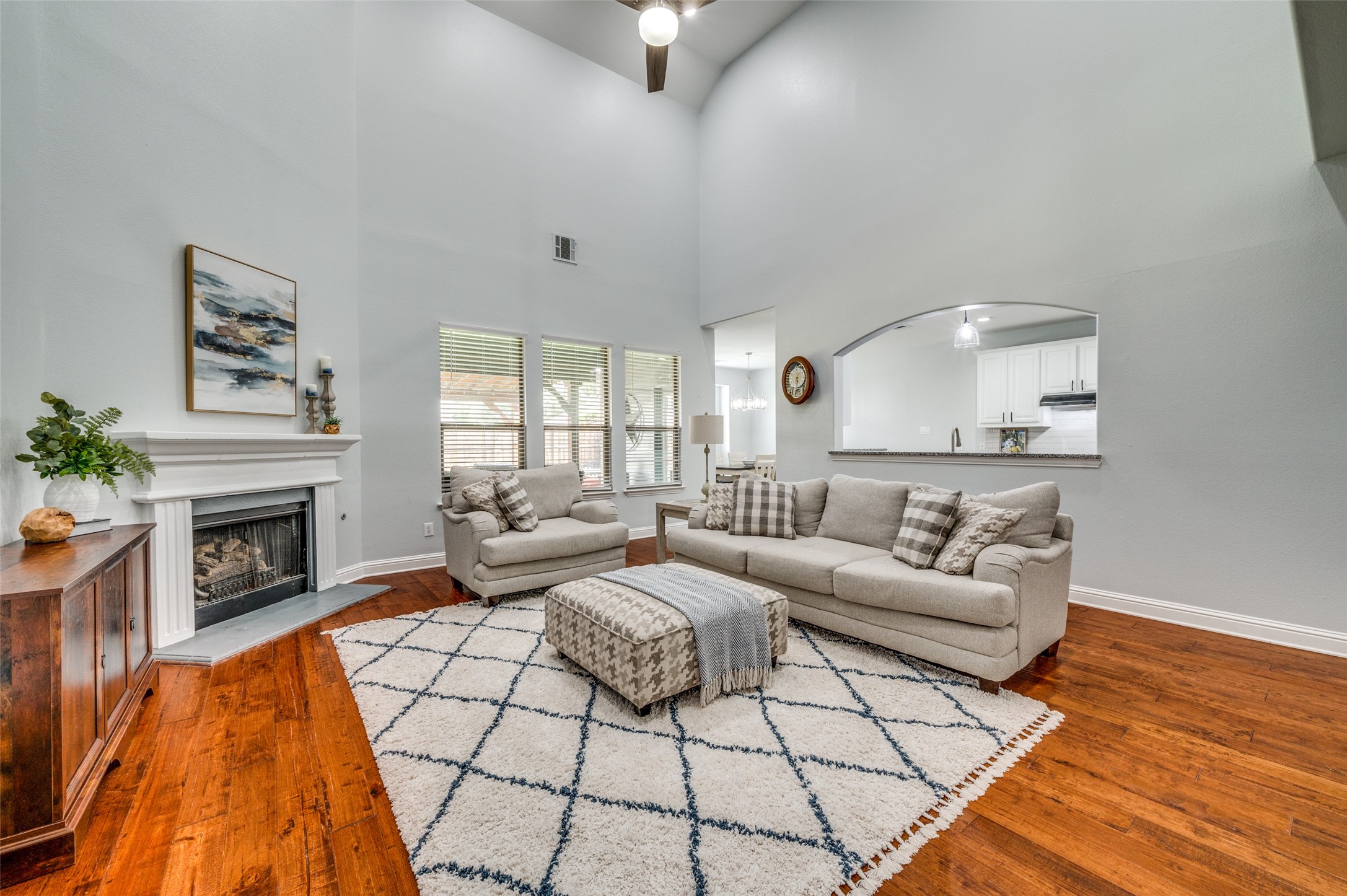


1310 Millers Creek Drive, Prosper, TX 75078
Active
Listed by
Nancy Floyd
Keller Williams Prosper Celina
Last updated:
June 14, 2025, 07:43 PM
MLS#
20954925
Source:
GDAR
About This Home
Home Facts
Single Family
4 Baths
4 Bedrooms
Built in 2005
Price Summary
769,000
$194 per Sq. Ft.
MLS #:
20954925
Last Updated:
June 14, 2025, 07:43 PM
Rooms & Interior
Bedrooms
Total Bedrooms:
4
Bathrooms
Total Bathrooms:
4
Full Bathrooms:
4
Interior
Living Area:
3,959 Sq. Ft.
Structure
Structure
Architectural Style:
Traditional
Building Area:
3,959 Sq. Ft.
Year Built:
2005
Lot
Lot Size (Sq. Ft):
10,018
Finances & Disclosures
Price:
$769,000
Price per Sq. Ft:
$194 per Sq. Ft.
Contact an Agent
Yes, I would like more information from Coldwell Banker. Please use and/or share my information with a Coldwell Banker agent to contact me about my real estate needs.
By clicking Contact I agree a Coldwell Banker Agent may contact me by phone or text message including by automated means and prerecorded messages about real estate services, and that I can access real estate services without providing my phone number. I acknowledge that I have read and agree to the Terms of Use and Privacy Notice.
Contact an Agent
Yes, I would like more information from Coldwell Banker. Please use and/or share my information with a Coldwell Banker agent to contact me about my real estate needs.
By clicking Contact I agree a Coldwell Banker Agent may contact me by phone or text message including by automated means and prerecorded messages about real estate services, and that I can access real estate services without providing my phone number. I acknowledge that I have read and agree to the Terms of Use and Privacy Notice.