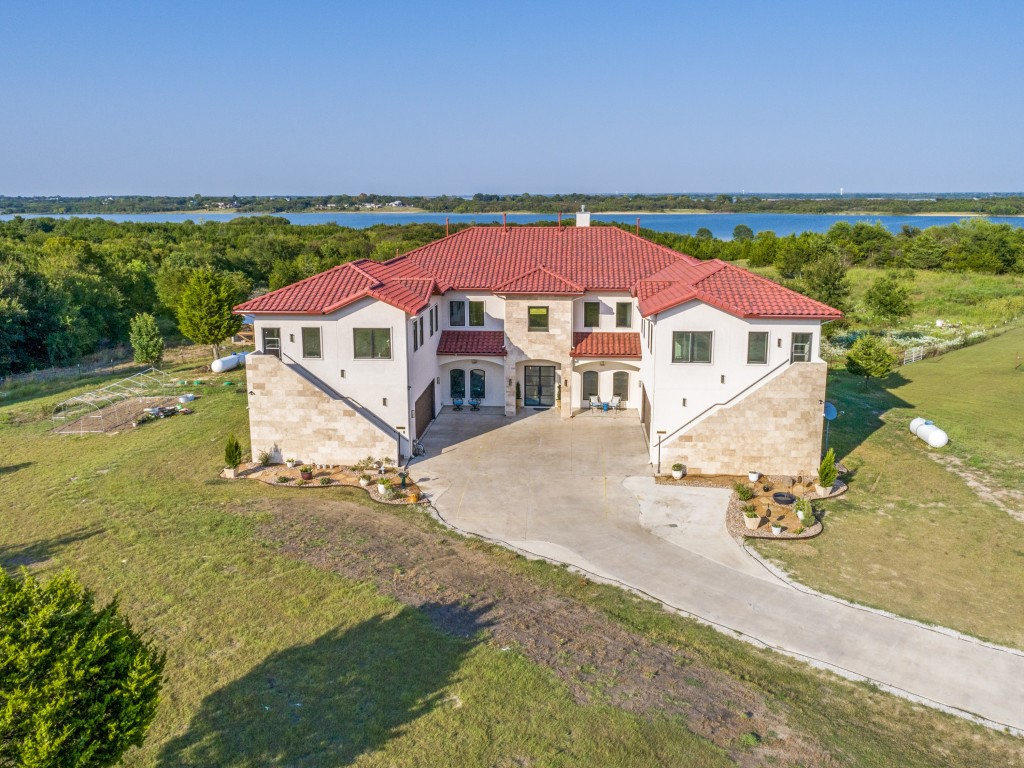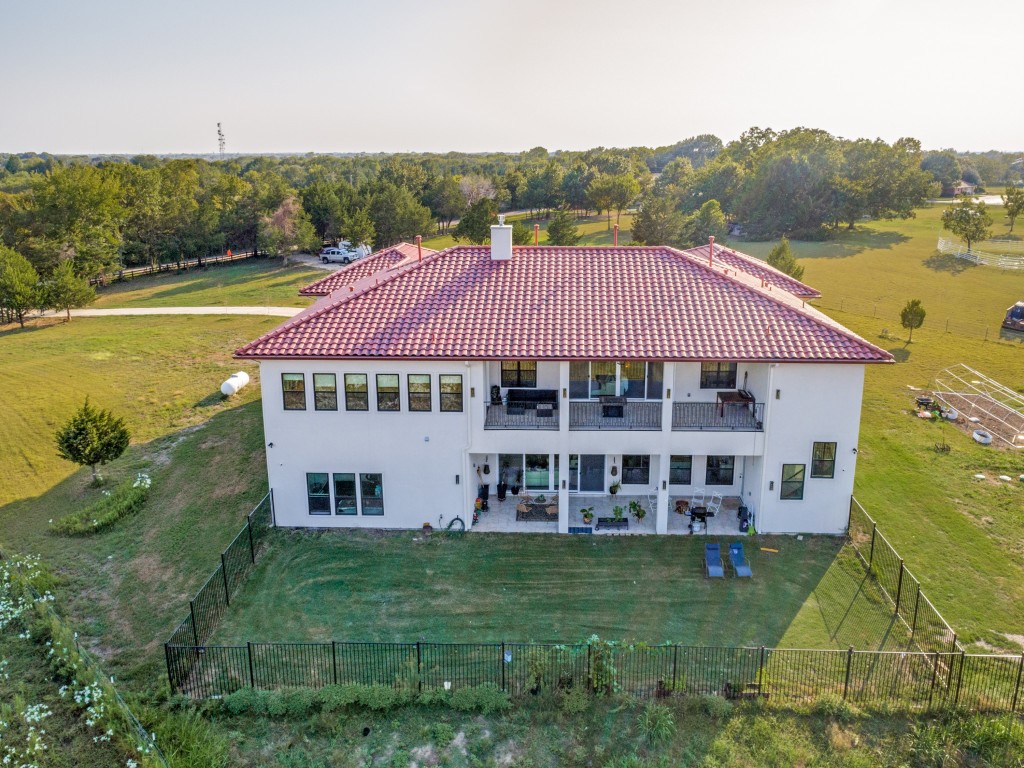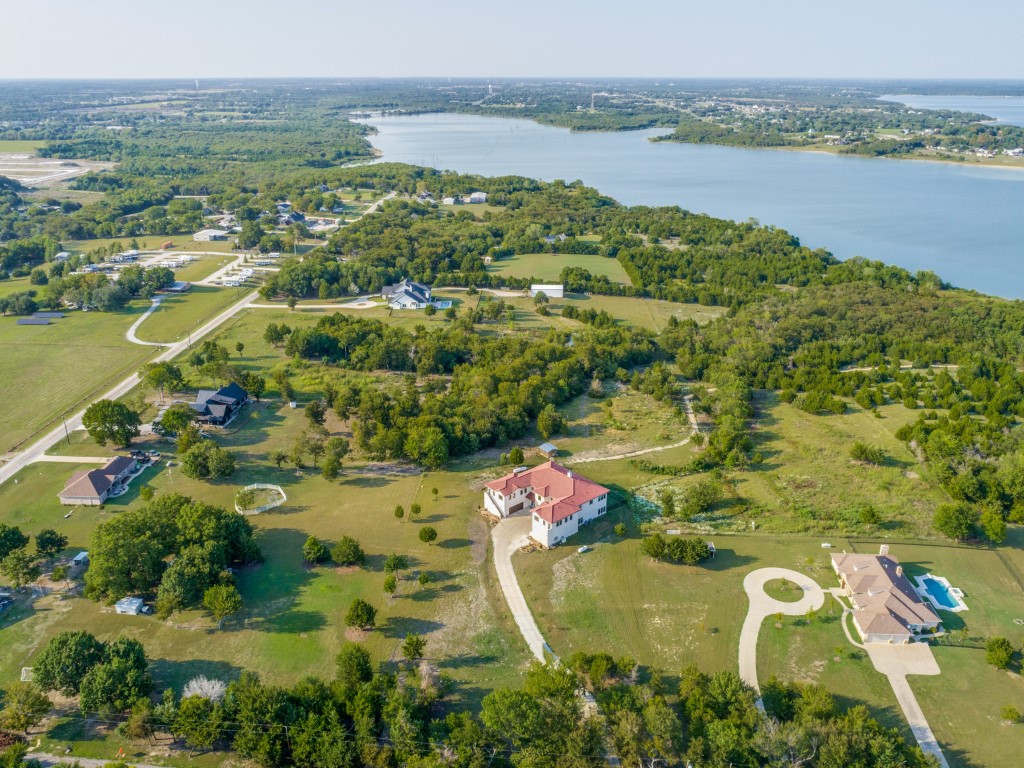


11071 County Road 442, Princeton, TX 75407
Active
Listed by
Jd Tomlin
Brandon Tomlin
eXp Realty
eXp Realty LLC.
Last updated:
September 8, 2025, 12:06 PM
MLS#
21051959
Source:
GDAR
About This Home
Home Facts
Single Family
7 Baths
6 Bedrooms
Built in 2022
Price Summary
3,200,000
$455 per Sq. Ft.
MLS #:
21051959
Last Updated:
September 8, 2025, 12:06 PM
Rooms & Interior
Bedrooms
Total Bedrooms:
6
Bathrooms
Total Bathrooms:
7
Full Bathrooms:
6
Interior
Living Area:
7,027 Sq. Ft.
Structure
Structure
Architectural Style:
Mediterranean
Building Area:
7,027 Sq. Ft.
Year Built:
2022
Lot
Lot Size (Sq. Ft):
182,995
Finances & Disclosures
Price:
$3,200,000
Price per Sq. Ft:
$455 per Sq. Ft.
Contact an Agent
Yes, I would like more information from Coldwell Banker. Please use and/or share my information with a Coldwell Banker agent to contact me about my real estate needs.
By clicking Contact I agree a Coldwell Banker Agent may contact me by phone or text message including by automated means and prerecorded messages about real estate services, and that I can access real estate services without providing my phone number. I acknowledge that I have read and agree to the Terms of Use and Privacy Notice.
Contact an Agent
Yes, I would like more information from Coldwell Banker. Please use and/or share my information with a Coldwell Banker agent to contact me about my real estate needs.
By clicking Contact I agree a Coldwell Banker Agent may contact me by phone or text message including by automated means and prerecorded messages about real estate services, and that I can access real estate services without providing my phone number. I acknowledge that I have read and agree to the Terms of Use and Privacy Notice.