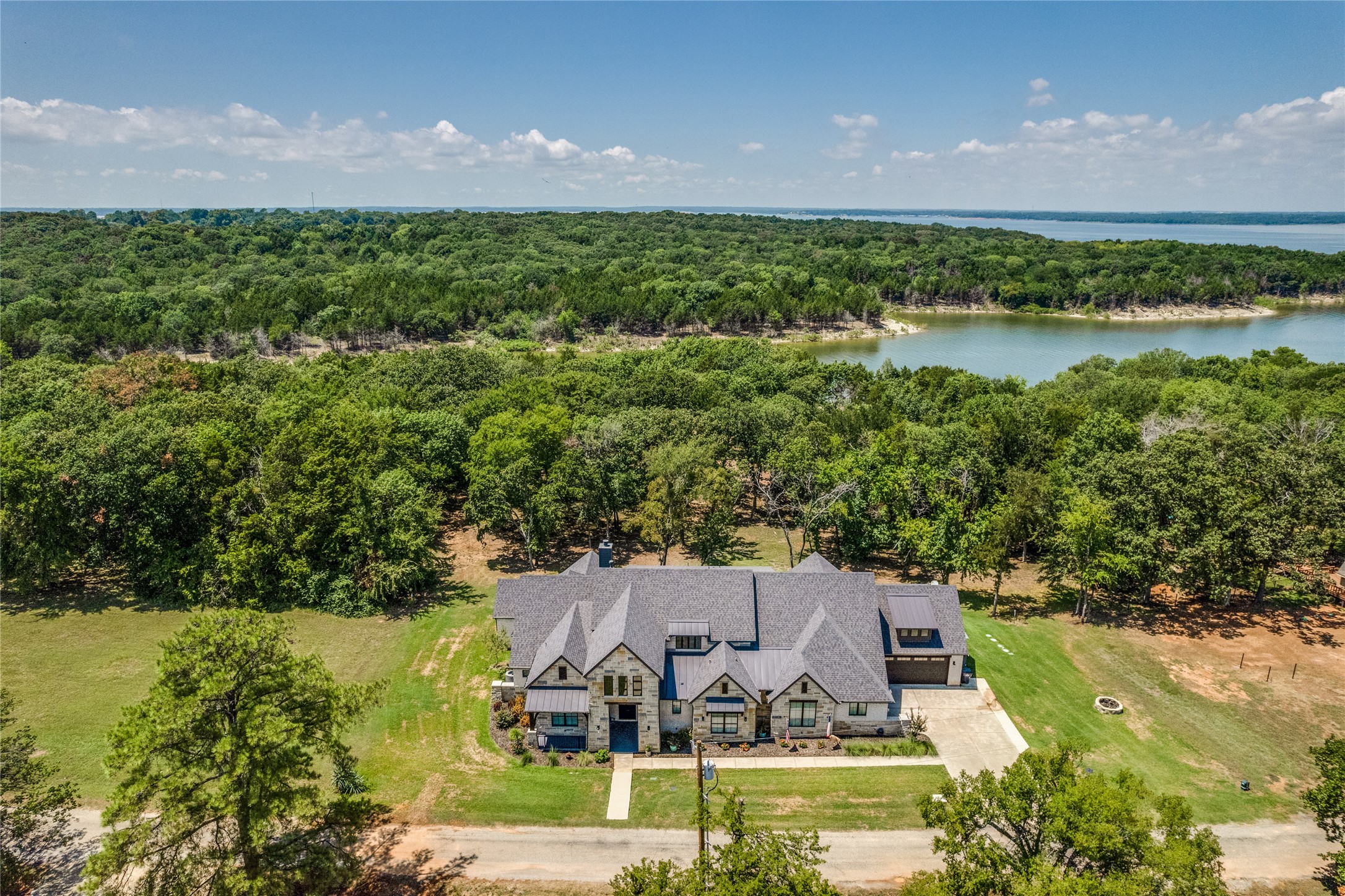


574 Coffee Circle, Pottsboro, TX 75076
Active
Listed by
Linda Beckwith
Keller Williams Prosper Celina
Last updated:
September 20, 2025, 11:39 AM
MLS#
21014669
Source:
GDAR
About This Home
Home Facts
Single Family
5 Baths
5 Bedrooms
Built in 2020
Price Summary
1,999,950
$462 per Sq. Ft.
MLS #:
21014669
Last Updated:
September 20, 2025, 11:39 AM
Rooms & Interior
Bedrooms
Total Bedrooms:
5
Bathrooms
Total Bathrooms:
5
Full Bathrooms:
3
Interior
Living Area:
4,324 Sq. Ft.
Structure
Structure
Architectural Style:
Traditional
Building Area:
4,324 Sq. Ft.
Year Built:
2020
Lot
Lot Size (Sq. Ft):
15,289
Finances & Disclosures
Price:
$1,999,950
Price per Sq. Ft:
$462 per Sq. Ft.
Contact an Agent
Yes, I would like more information from Coldwell Banker. Please use and/or share my information with a Coldwell Banker agent to contact me about my real estate needs.
By clicking Contact I agree a Coldwell Banker Agent may contact me by phone or text message including by automated means and prerecorded messages about real estate services, and that I can access real estate services without providing my phone number. I acknowledge that I have read and agree to the Terms of Use and Privacy Notice.
Contact an Agent
Yes, I would like more information from Coldwell Banker. Please use and/or share my information with a Coldwell Banker agent to contact me about my real estate needs.
By clicking Contact I agree a Coldwell Banker Agent may contact me by phone or text message including by automated means and prerecorded messages about real estate services, and that I can access real estate services without providing my phone number. I acknowledge that I have read and agree to the Terms of Use and Privacy Notice.