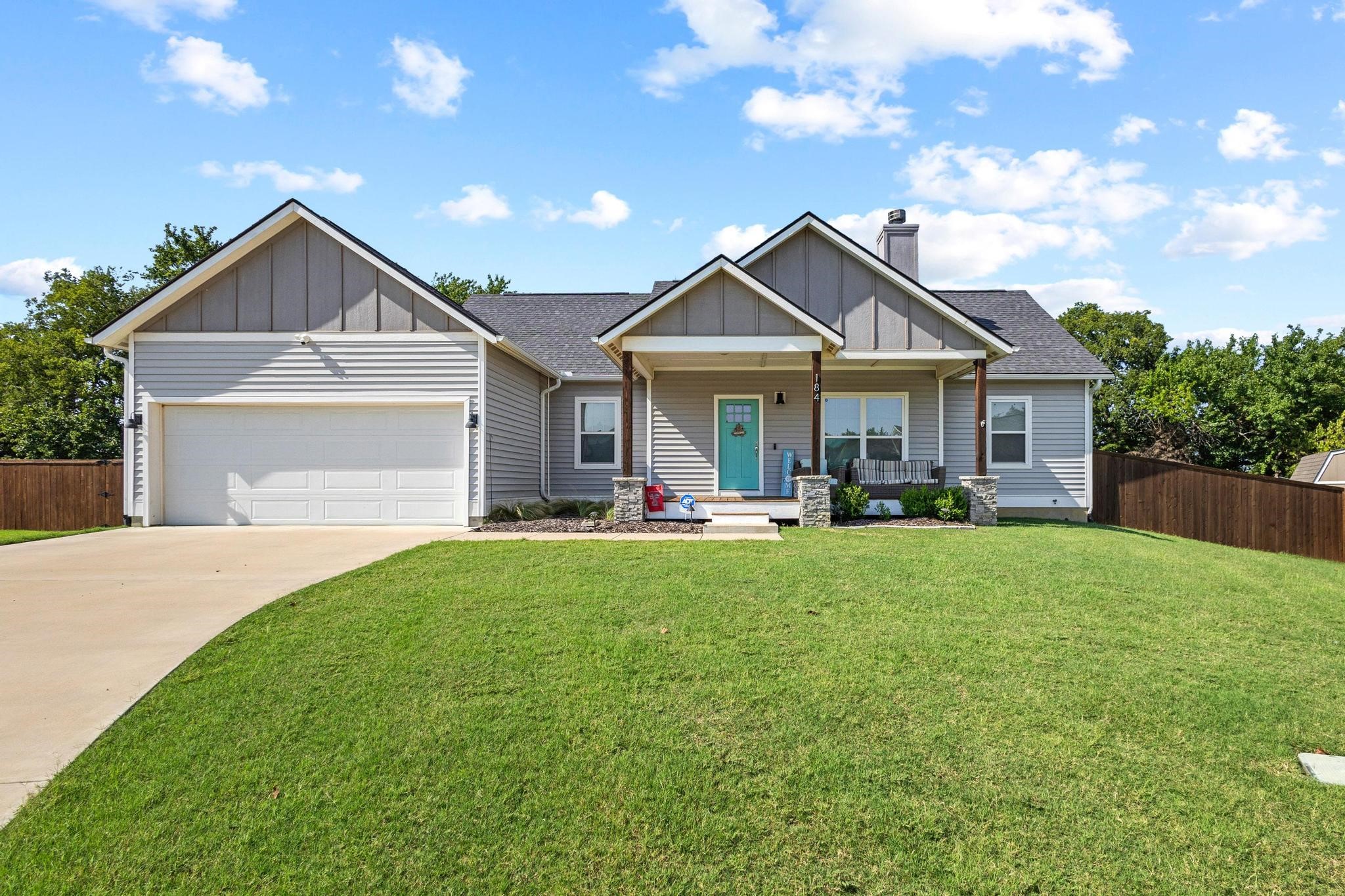


184 Willow Tree Lane, Pottsboro, TX 75076
Pending
Listed by
Jodi Mcdonald
Homes By Lainie Real Estate Group
Last updated:
September 18, 2025, 07:11 AM
MLS#
21021465
Source:
GDAR
About This Home
Home Facts
Single Family
2 Baths
3 Bedrooms
Built in 2019
Price Summary
355,000
$220 per Sq. Ft.
MLS #:
21021465
Last Updated:
September 18, 2025, 07:11 AM
Rooms & Interior
Bedrooms
Total Bedrooms:
3
Bathrooms
Total Bathrooms:
2
Full Bathrooms:
2
Interior
Living Area:
1,612 Sq. Ft.
Structure
Structure
Architectural Style:
Craftsman
Building Area:
1,612 Sq. Ft.
Year Built:
2019
Lot
Lot Size (Sq. Ft):
14,244
Finances & Disclosures
Price:
$355,000
Price per Sq. Ft:
$220 per Sq. Ft.
Contact an Agent
Yes, I would like more information from Coldwell Banker. Please use and/or share my information with a Coldwell Banker agent to contact me about my real estate needs.
By clicking Contact I agree a Coldwell Banker Agent may contact me by phone or text message including by automated means and prerecorded messages about real estate services, and that I can access real estate services without providing my phone number. I acknowledge that I have read and agree to the Terms of Use and Privacy Notice.
Contact an Agent
Yes, I would like more information from Coldwell Banker. Please use and/or share my information with a Coldwell Banker agent to contact me about my real estate needs.
By clicking Contact I agree a Coldwell Banker Agent may contact me by phone or text message including by automated means and prerecorded messages about real estate services, and that I can access real estate services without providing my phone number. I acknowledge that I have read and agree to the Terms of Use and Privacy Notice.