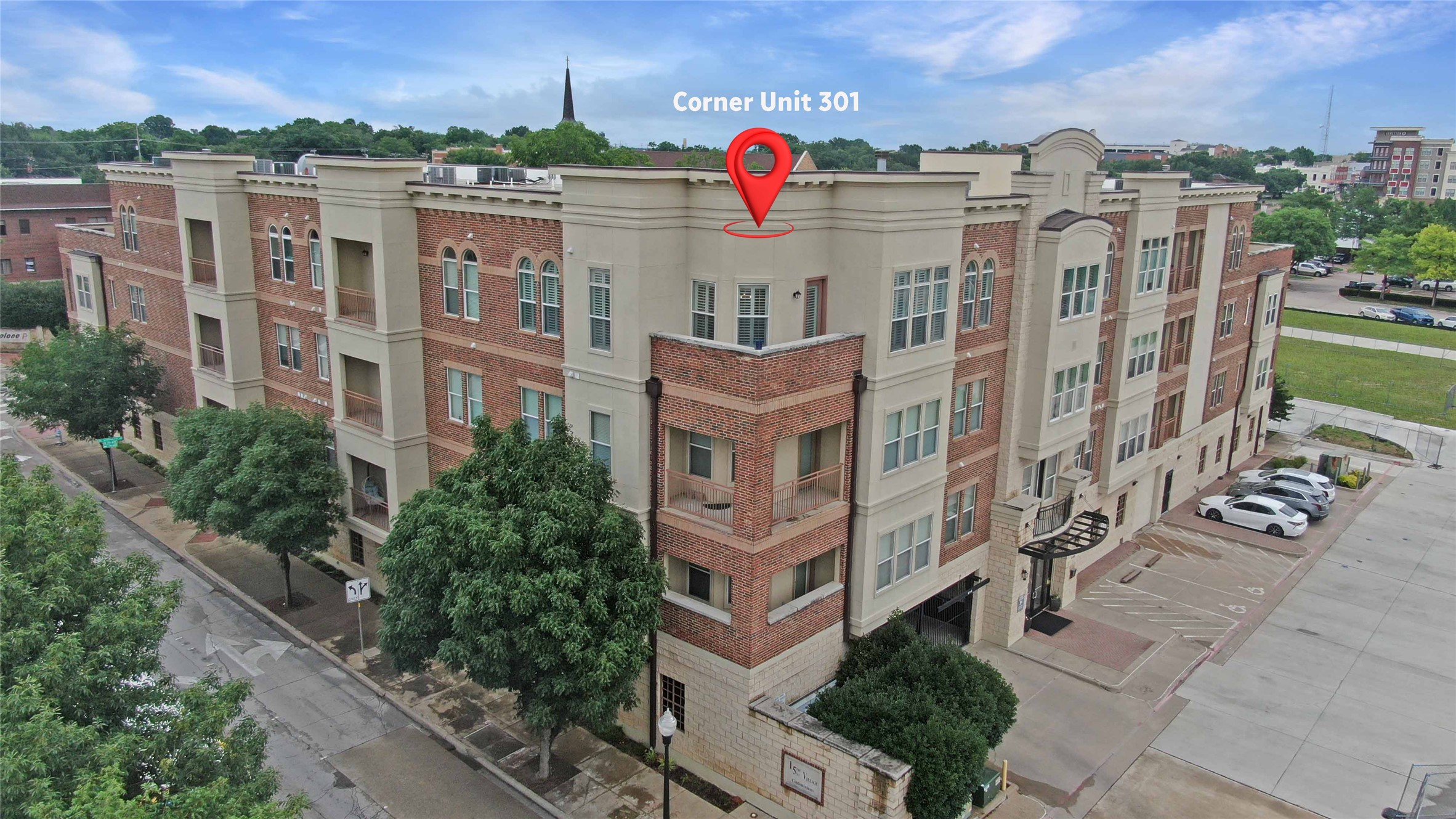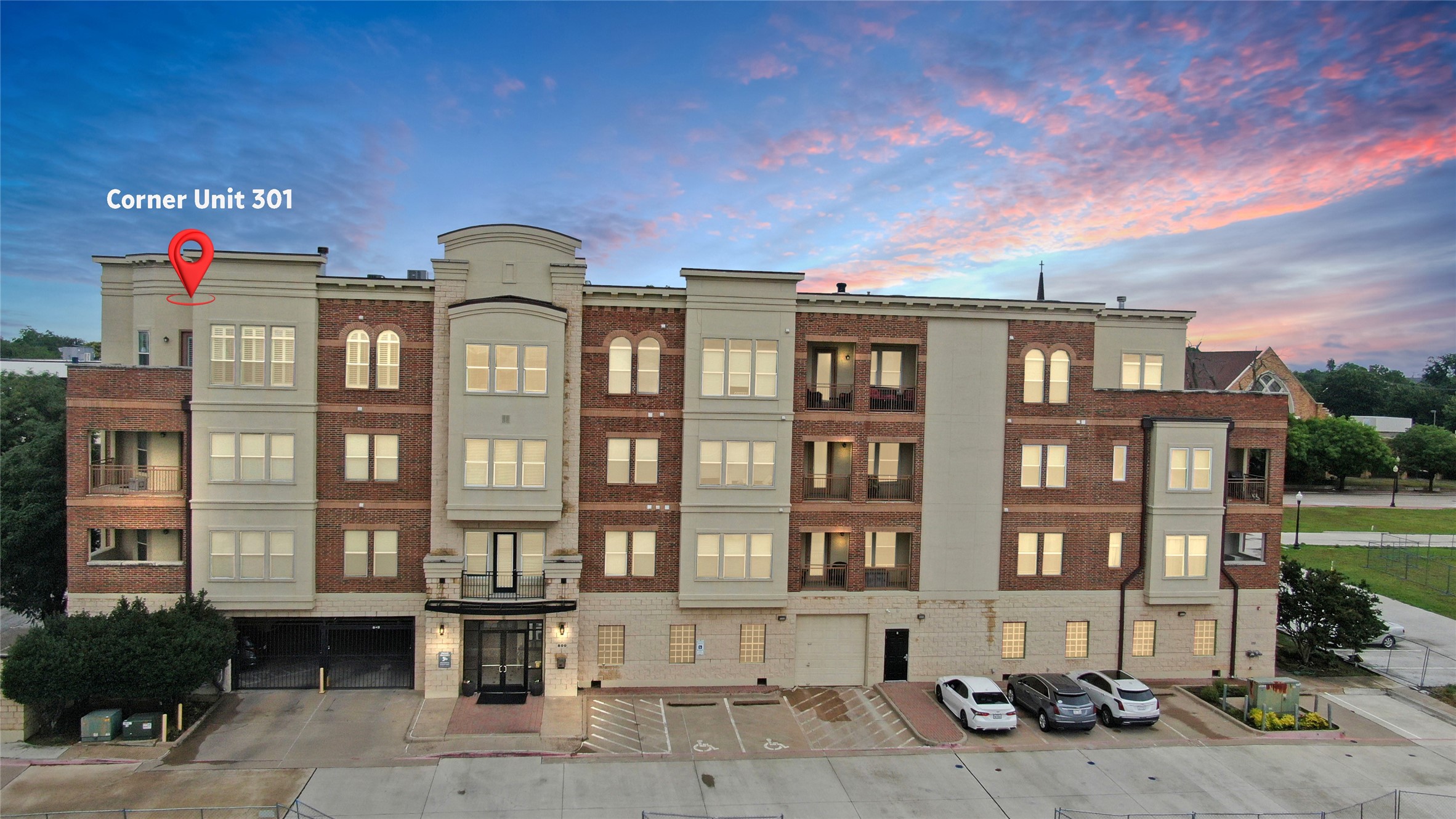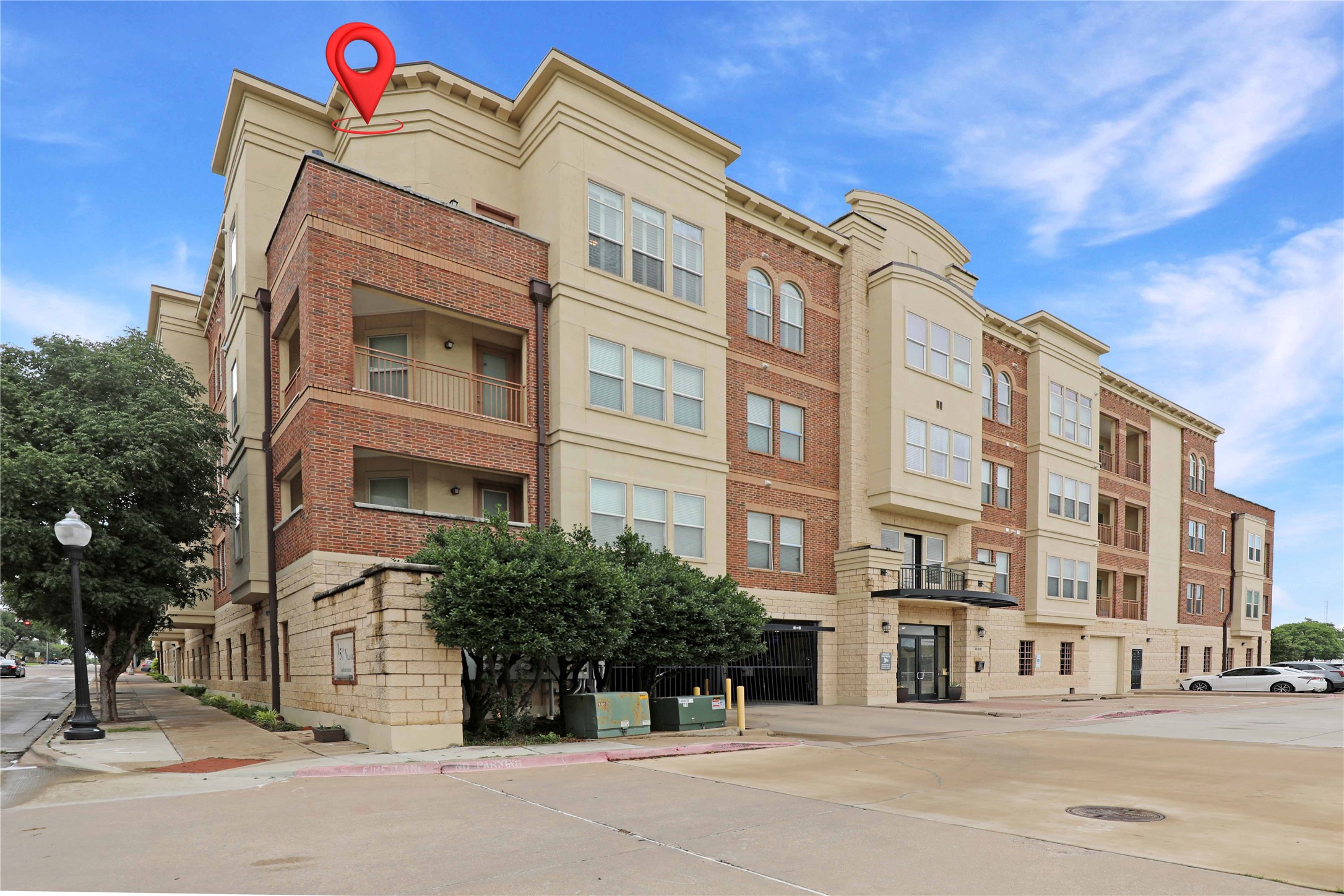


Listed by
Amy Martin
RE/MAX Four Corners
Last updated:
June 19, 2025, 11:40 AM
MLS#
20968422
Source:
GDAR
About This Home
Home Facts
Condo
2 Baths
2 Bedrooms
Built in 2005
Price Summary
349,900
$293 per Sq. Ft.
MLS #:
20968422
Last Updated:
June 19, 2025, 11:40 AM
Rooms & Interior
Bedrooms
Total Bedrooms:
2
Bathrooms
Total Bathrooms:
2
Full Bathrooms:
2
Interior
Living Area:
1,193 Sq. Ft.
Structure
Structure
Building Area:
1,193 Sq. Ft.
Year Built:
2005
Lot
Lot Size (Sq. Ft):
1,655
Finances & Disclosures
Price:
$349,900
Price per Sq. Ft:
$293 per Sq. Ft.
Contact an Agent
Yes, I would like more information from Coldwell Banker. Please use and/or share my information with a Coldwell Banker agent to contact me about my real estate needs.
By clicking Contact I agree a Coldwell Banker Agent may contact me by phone or text message including by automated means and prerecorded messages about real estate services, and that I can access real estate services without providing my phone number. I acknowledge that I have read and agree to the Terms of Use and Privacy Notice.
Contact an Agent
Yes, I would like more information from Coldwell Banker. Please use and/or share my information with a Coldwell Banker agent to contact me about my real estate needs.
By clicking Contact I agree a Coldwell Banker Agent may contact me by phone or text message including by automated means and prerecorded messages about real estate services, and that I can access real estate services without providing my phone number. I acknowledge that I have read and agree to the Terms of Use and Privacy Notice.