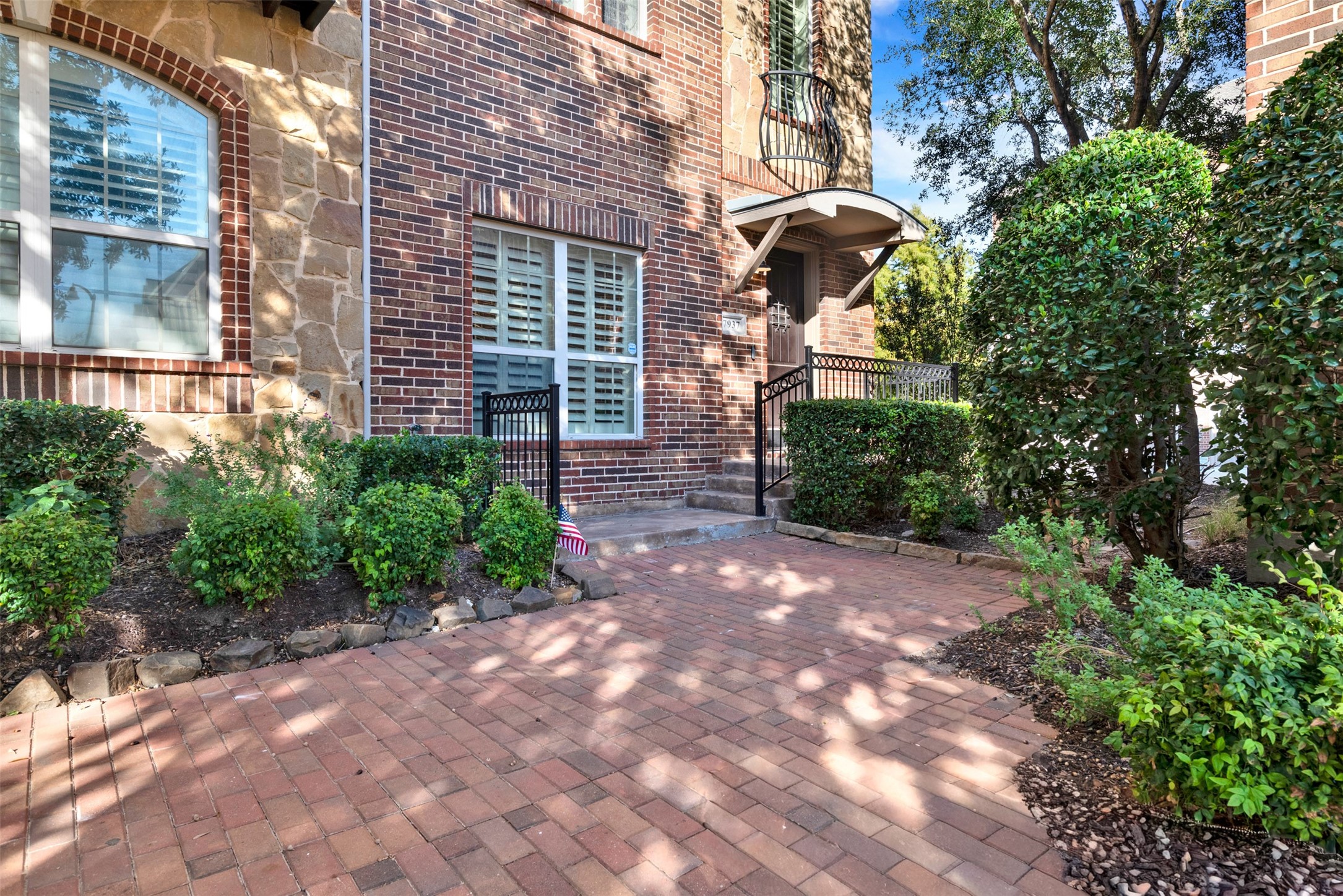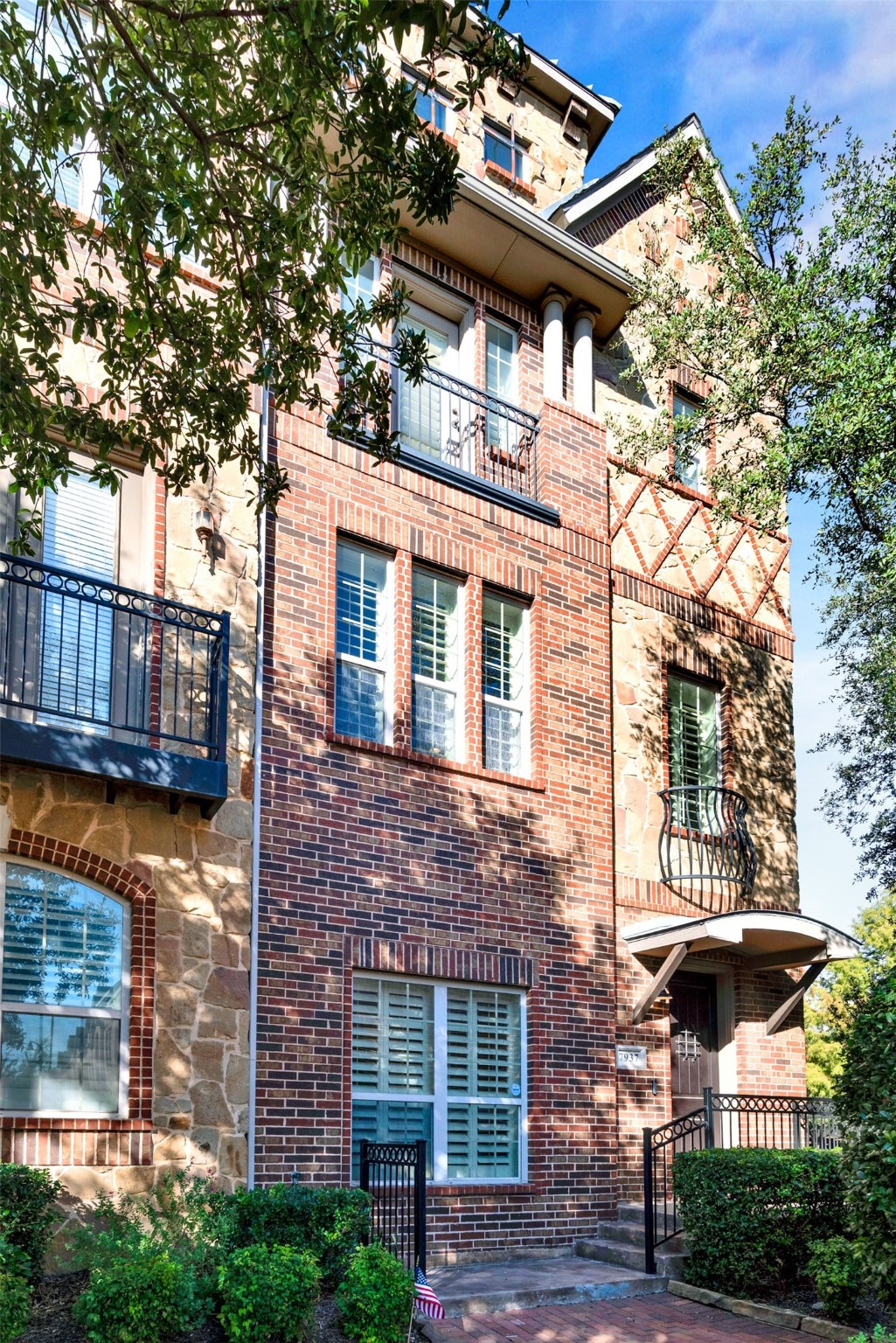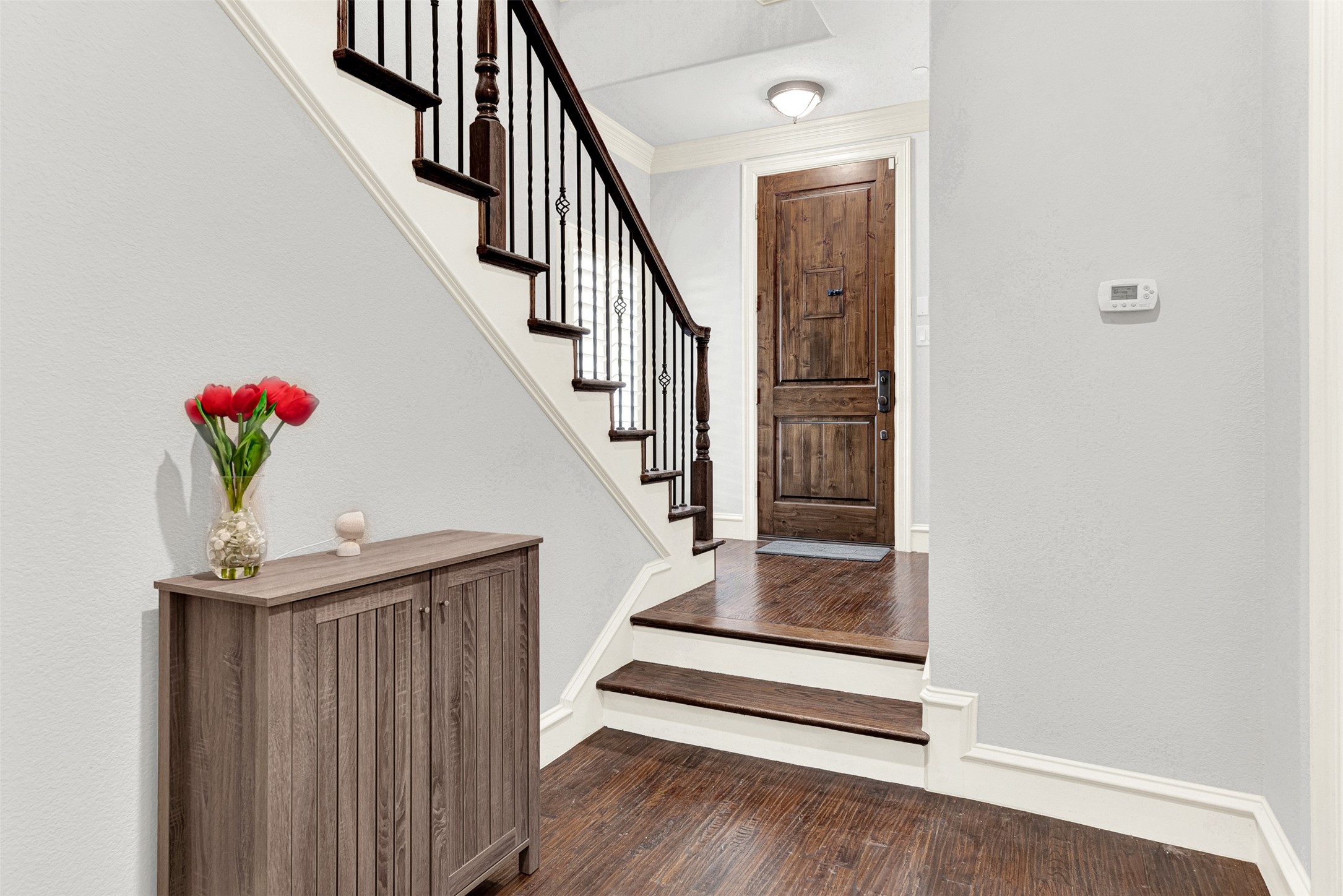


Listed by
Terri Mccoy
Keller Williams Legacy
Last updated:
November 23, 2025, 09:42 PM
MLS#
21109781
Source:
GDAR
About This Home
Home Facts
Townhouse
4 Baths
3 Bedrooms
Built in 2008
Price Summary
542,577
$265 per Sq. Ft.
MLS #:
21109781
Last Updated:
November 23, 2025, 09:42 PM
Rooms & Interior
Bedrooms
Total Bedrooms:
3
Bathrooms
Total Bathrooms:
4
Full Bathrooms:
3
Interior
Living Area:
2,046 Sq. Ft.
Structure
Structure
Architectural Style:
Traditional
Building Area:
2,046 Sq. Ft.
Year Built:
2008
Lot
Lot Size (Sq. Ft):
1,132
Finances & Disclosures
Price:
$542,577
Price per Sq. Ft:
$265 per Sq. Ft.
Contact an Agent
Yes, I would like more information from Coldwell Banker. Please use and/or share my information with a Coldwell Banker agent to contact me about my real estate needs.
By clicking Contact I agree a Coldwell Banker Agent may contact me by phone or text message including by automated means and prerecorded messages about real estate services, and that I can access real estate services without providing my phone number. I acknowledge that I have read and agree to the Terms of Use and Privacy Notice.
Contact an Agent
Yes, I would like more information from Coldwell Banker. Please use and/or share my information with a Coldwell Banker agent to contact me about my real estate needs.
By clicking Contact I agree a Coldwell Banker Agent may contact me by phone or text message including by automated means and prerecorded messages about real estate services, and that I can access real estate services without providing my phone number. I acknowledge that I have read and agree to the Terms of Use and Privacy Notice.