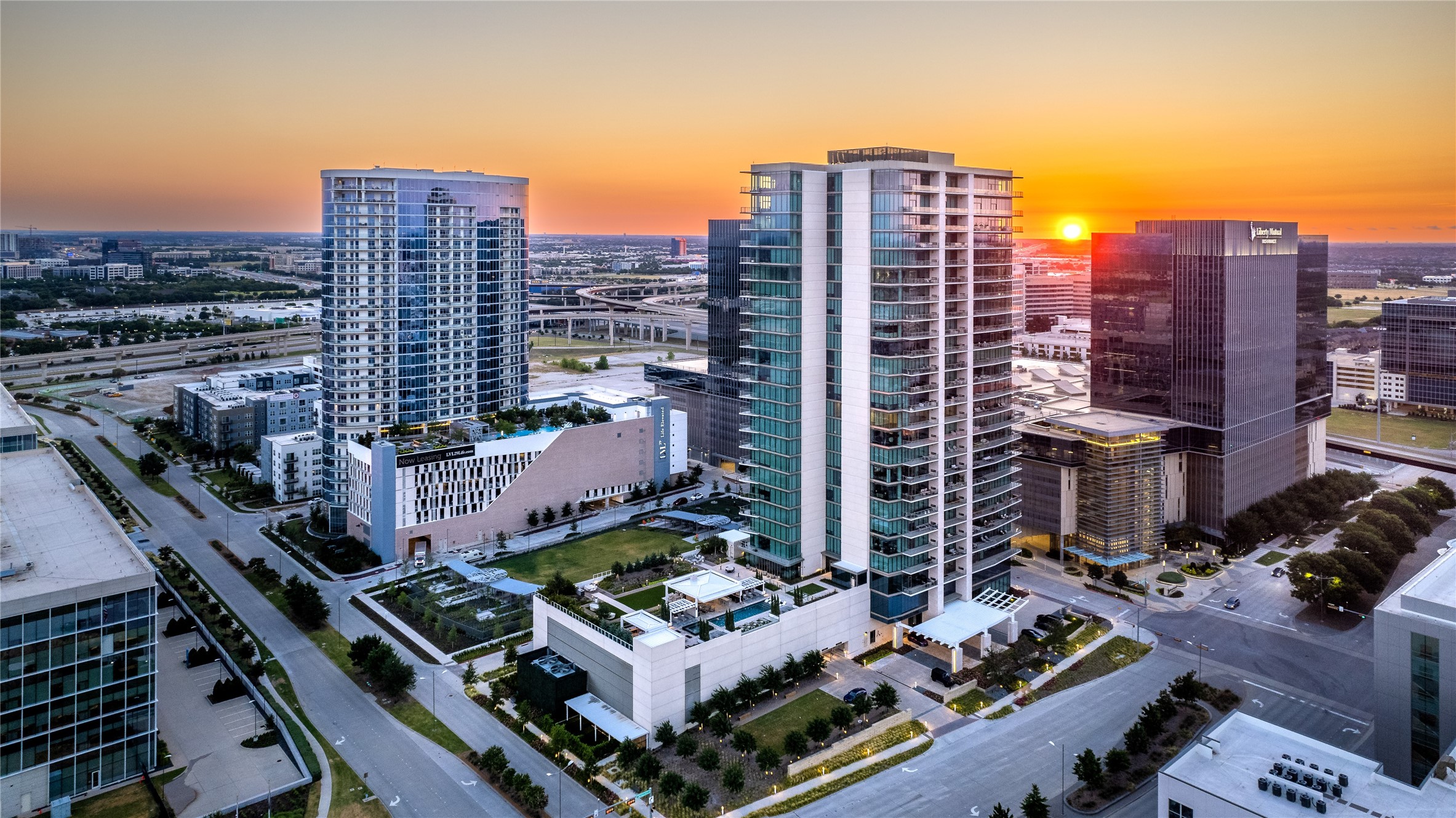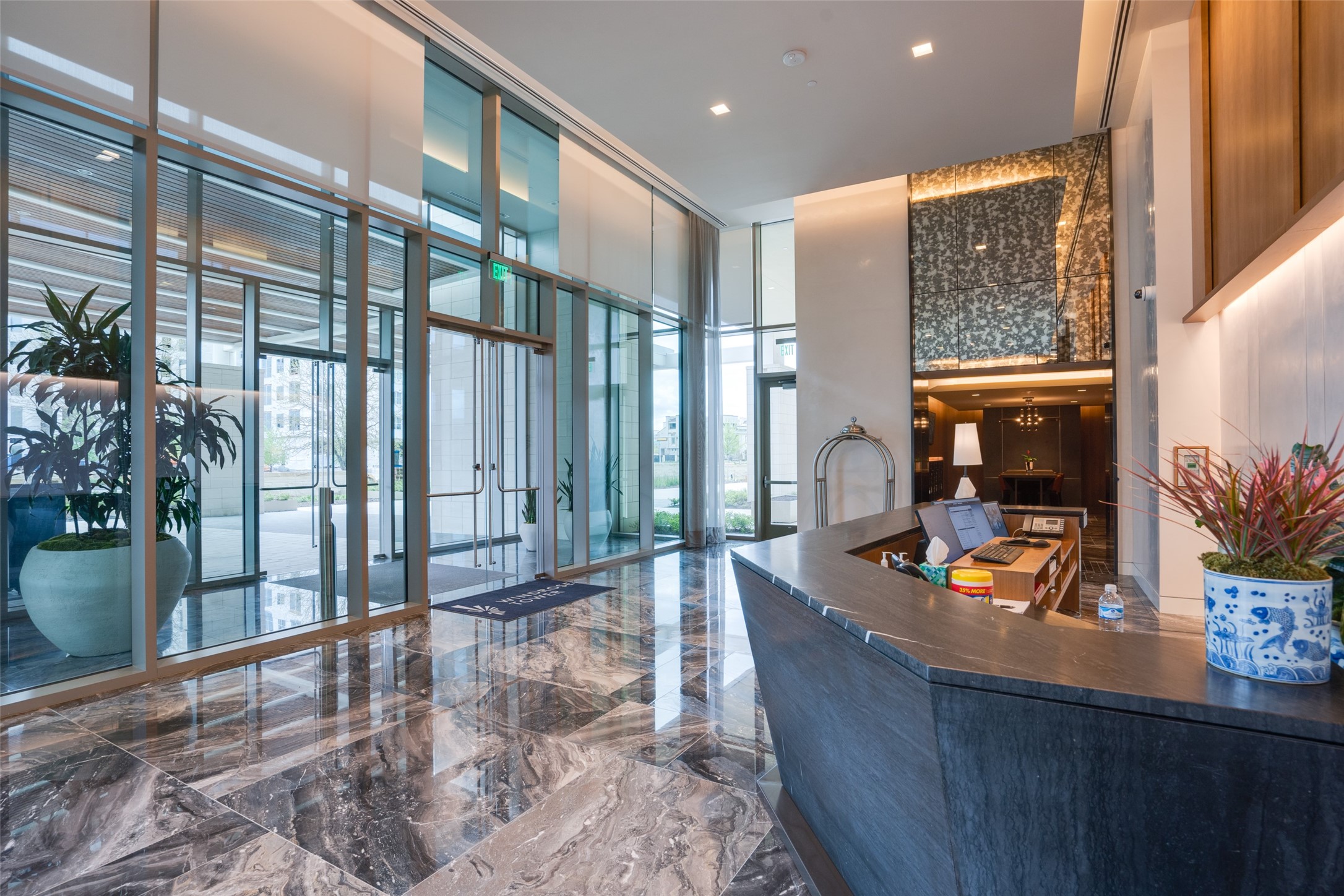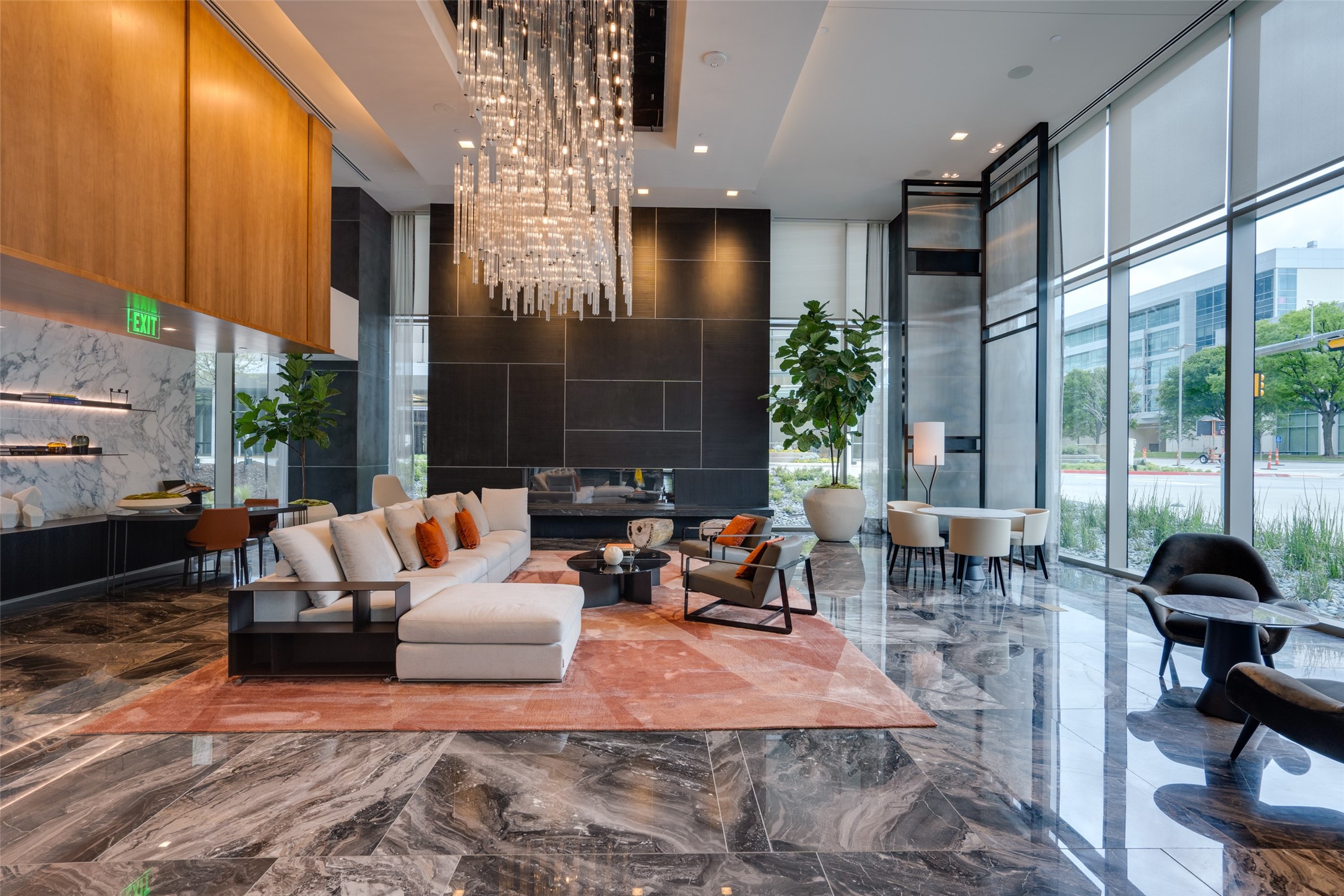


Listed by
Jan Richey
Yolanda Bryson-Durant
Keller Williams Legacy
Last updated:
October 24, 2025, 12:13 PM
MLS#
21091427
Source:
GDAR
About This Home
Home Facts
Condo
3 Baths
2 Bedrooms
Built in 2019
Price Summary
2,100,000
$935 per Sq. Ft.
MLS #:
21091427
Last Updated:
October 24, 2025, 12:13 PM
Rooms & Interior
Bedrooms
Total Bedrooms:
2
Bathrooms
Total Bathrooms:
3
Full Bathrooms:
2
Interior
Living Area:
2,245 Sq. Ft.
Structure
Structure
Building Area:
2,245 Sq. Ft.
Year Built:
2019
Lot
Lot Size (Sq. Ft):
97,182
Finances & Disclosures
Price:
$2,100,000
Price per Sq. Ft:
$935 per Sq. Ft.
Contact an Agent
Yes, I would like more information from Coldwell Banker. Please use and/or share my information with a Coldwell Banker agent to contact me about my real estate needs.
By clicking Contact I agree a Coldwell Banker Agent may contact me by phone or text message including by automated means and prerecorded messages about real estate services, and that I can access real estate services without providing my phone number. I acknowledge that I have read and agree to the Terms of Use and Privacy Notice.
Contact an Agent
Yes, I would like more information from Coldwell Banker. Please use and/or share my information with a Coldwell Banker agent to contact me about my real estate needs.
By clicking Contact I agree a Coldwell Banker Agent may contact me by phone or text message including by automated means and prerecorded messages about real estate services, and that I can access real estate services without providing my phone number. I acknowledge that I have read and agree to the Terms of Use and Privacy Notice.