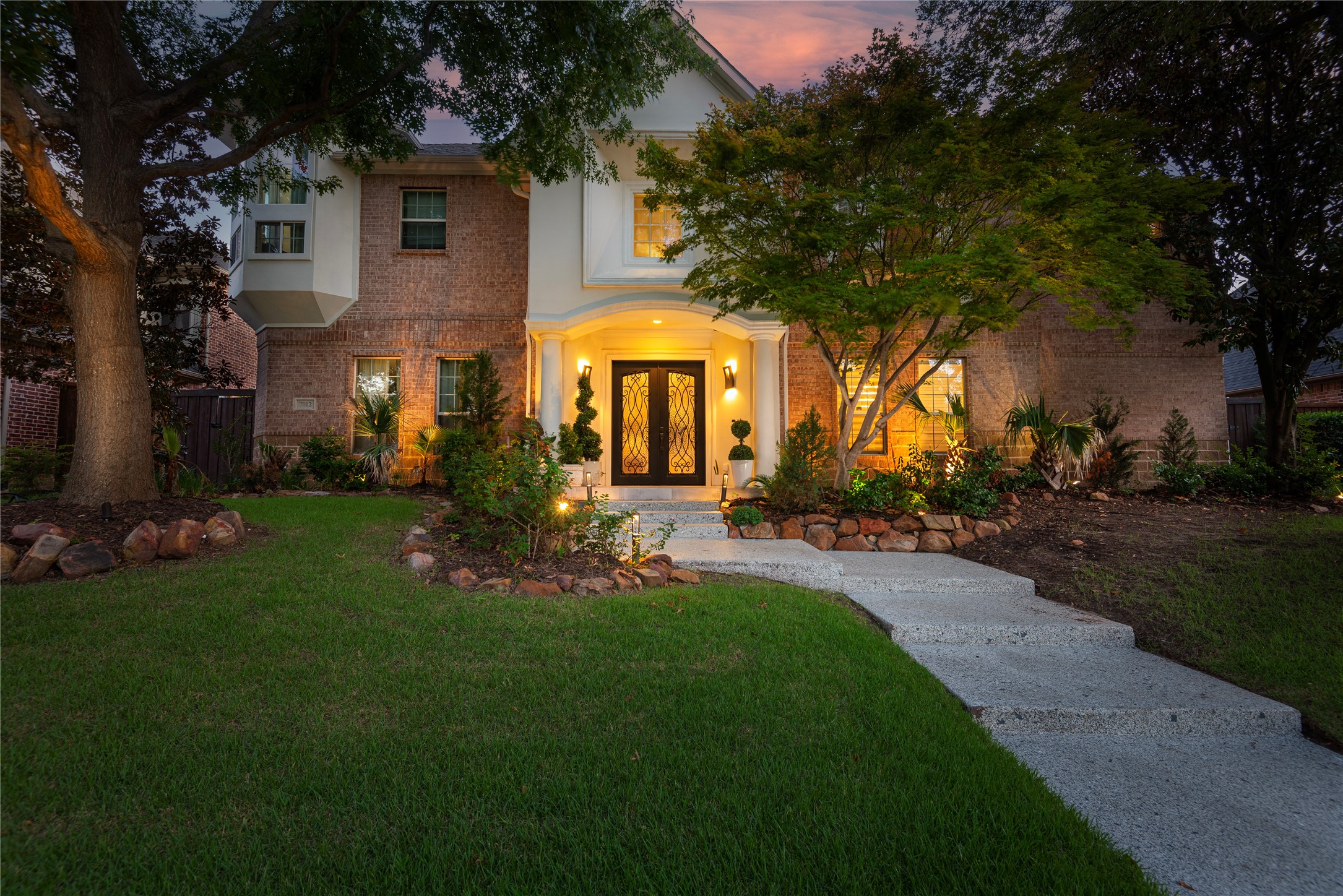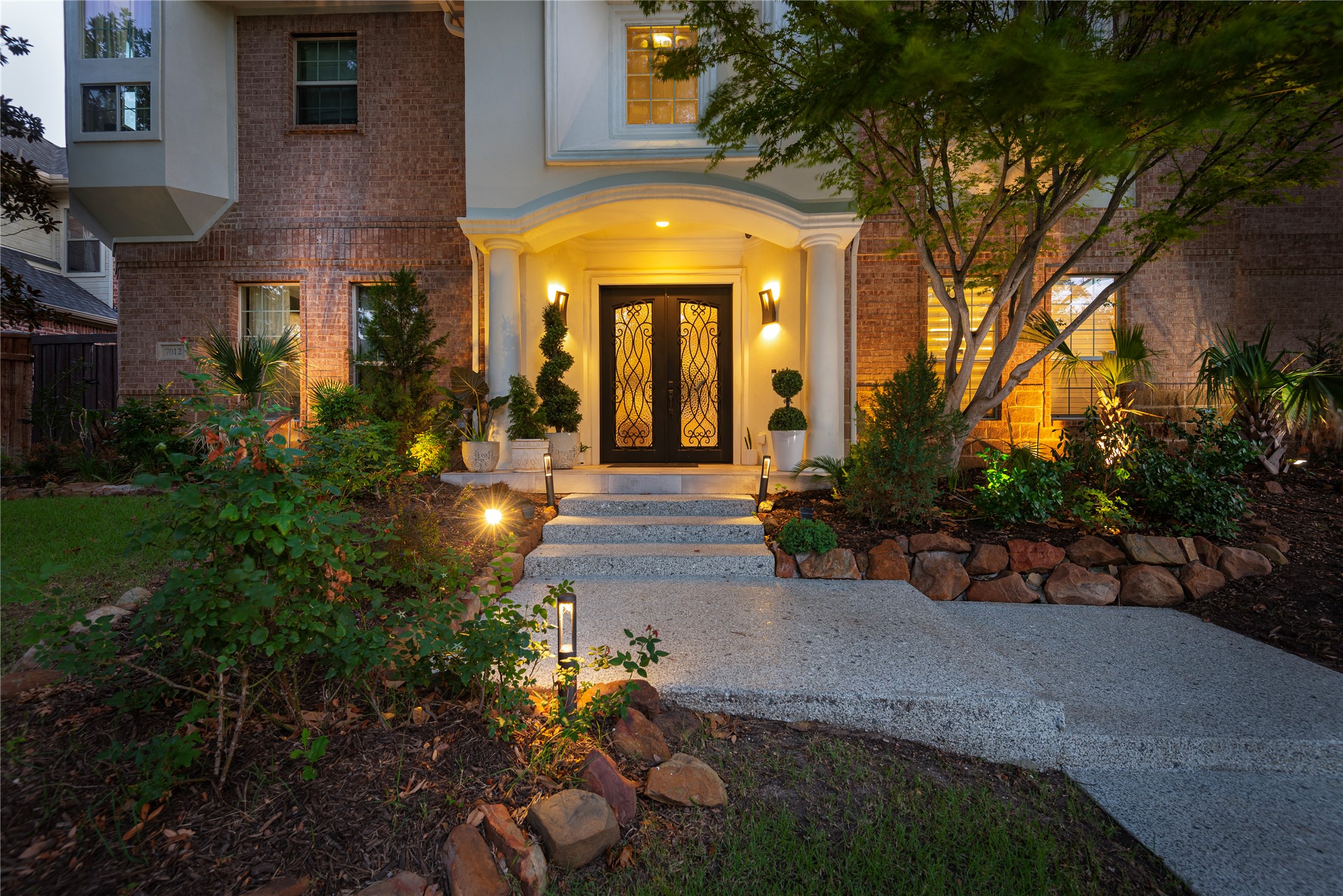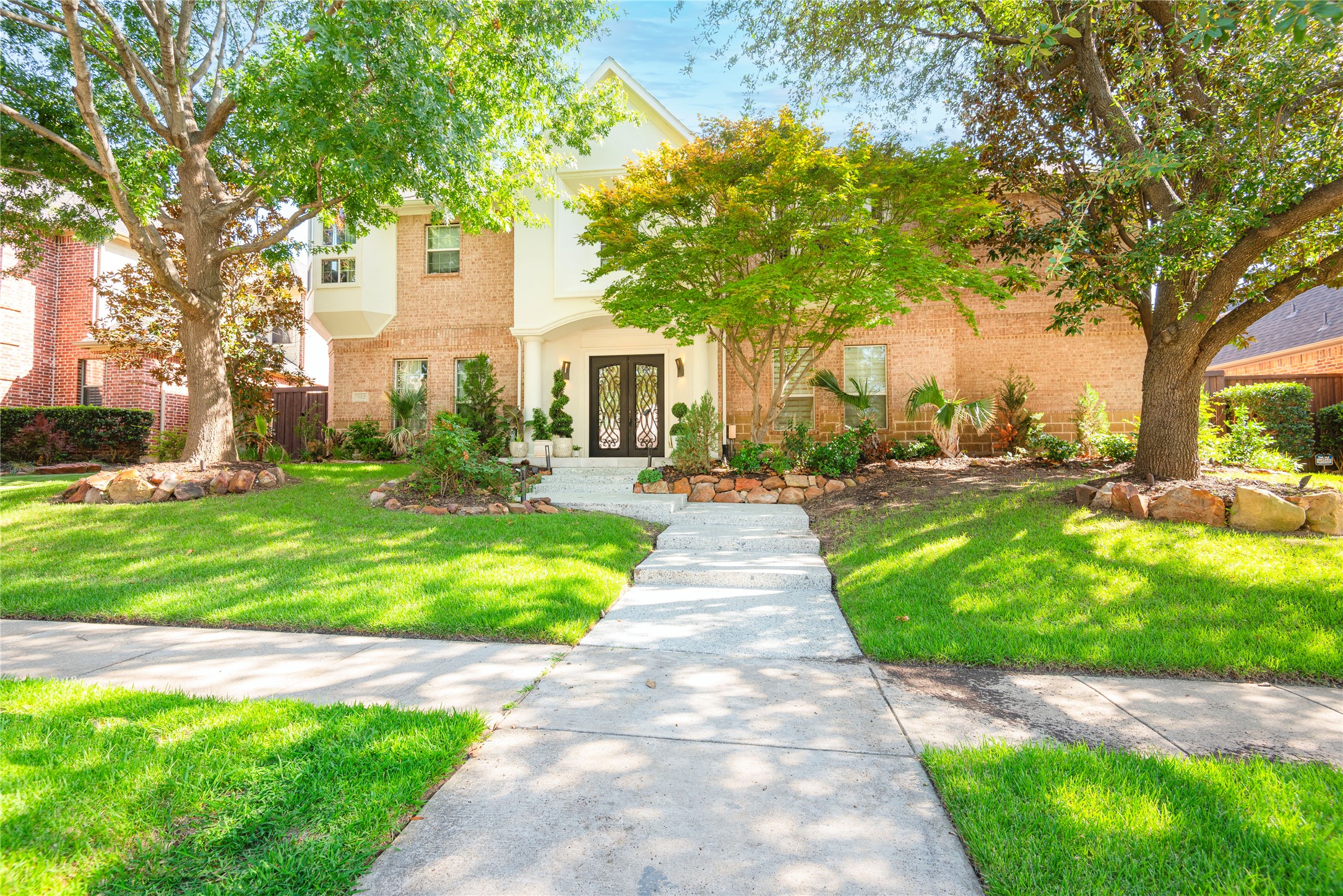


7012 Mills Branch Circle, Plano, TX 75024
$1,300,000
5
Beds
5
Baths
5,419
Sq Ft
Single Family
Active
Listed by
Terri Pescatore
Last updated:
July 21, 2025, 09:45 PM
MLS#
21006370
Source:
GDAR
About This Home
Home Facts
Single Family
5 Baths
5 Bedrooms
Built in 2002
Price Summary
1,300,000
$239 per Sq. Ft.
MLS #:
21006370
Last Updated:
July 21, 2025, 09:45 PM
Rooms & Interior
Bedrooms
Total Bedrooms:
5
Bathrooms
Total Bathrooms:
5
Full Bathrooms:
4
Interior
Living Area:
5,419 Sq. Ft.
Structure
Structure
Architectural Style:
Traditional
Building Area:
5,419 Sq. Ft.
Year Built:
2002
Lot
Lot Size (Sq. Ft):
9,191
Finances & Disclosures
Price:
$1,300,000
Price per Sq. Ft:
$239 per Sq. Ft.
Contact an Agent
Yes, I would like more information from Coldwell Banker. Please use and/or share my information with a Coldwell Banker agent to contact me about my real estate needs.
By clicking Contact I agree a Coldwell Banker Agent may contact me by phone or text message including by automated means and prerecorded messages about real estate services, and that I can access real estate services without providing my phone number. I acknowledge that I have read and agree to the Terms of Use and Privacy Notice.
Contact an Agent
Yes, I would like more information from Coldwell Banker. Please use and/or share my information with a Coldwell Banker agent to contact me about my real estate needs.
By clicking Contact I agree a Coldwell Banker Agent may contact me by phone or text message including by automated means and prerecorded messages about real estate services, and that I can access real estate services without providing my phone number. I acknowledge that I have read and agree to the Terms of Use and Privacy Notice.