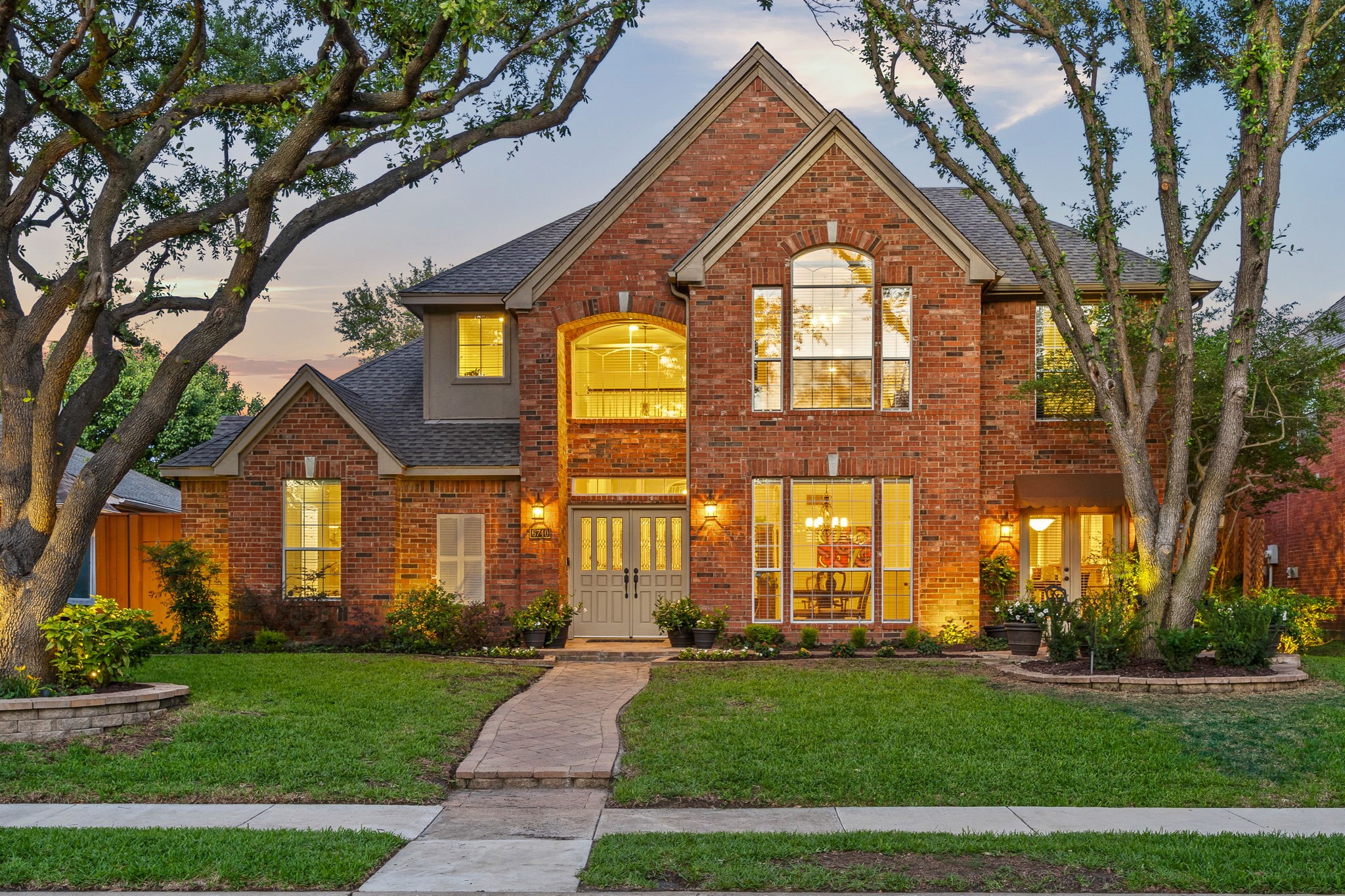Local Realty Service Provided By: Coldwell Banker American Dream Realty

6740 Patrick Lane, Plano, TX 75024
$680,000
Last List Price
4
Beds
4
Baths
3,061
Sq Ft
Single Family
Sold
Listed by
Tony Nuncio
Bought with C21 Fine Homes Judge Fite
Paragon, Realtors
MLS#
20923482
Source:
GDAR
Sorry, we are unable to map this address
About This Home
Home Facts
Single Family
4 Baths
4 Bedrooms
Built in 1993
Price Summary
680,000
$222 per Sq. Ft.
MLS #:
20923482
Sold:
August 5, 2025
Rooms & Interior
Bedrooms
Total Bedrooms:
4
Bathrooms
Total Bathrooms:
4
Full Bathrooms:
3
Interior
Living Area:
3,061 Sq. Ft.
Structure
Structure
Architectural Style:
Traditional
Building Area:
3,061 Sq. Ft.
Year Built:
1993
Lot
Lot Size (Sq. Ft):
7,840
Finances & Disclosures
Price:
$680,000
Price per Sq. Ft:
$222 per Sq. Ft.
Information provided, in part, by North Texas Real Estate Information Systems, Inc. Last Updated November 1, 2025 Listings with the NTREIS logo are listed by brokerages other than Coldwell Banker American Dream Realty.