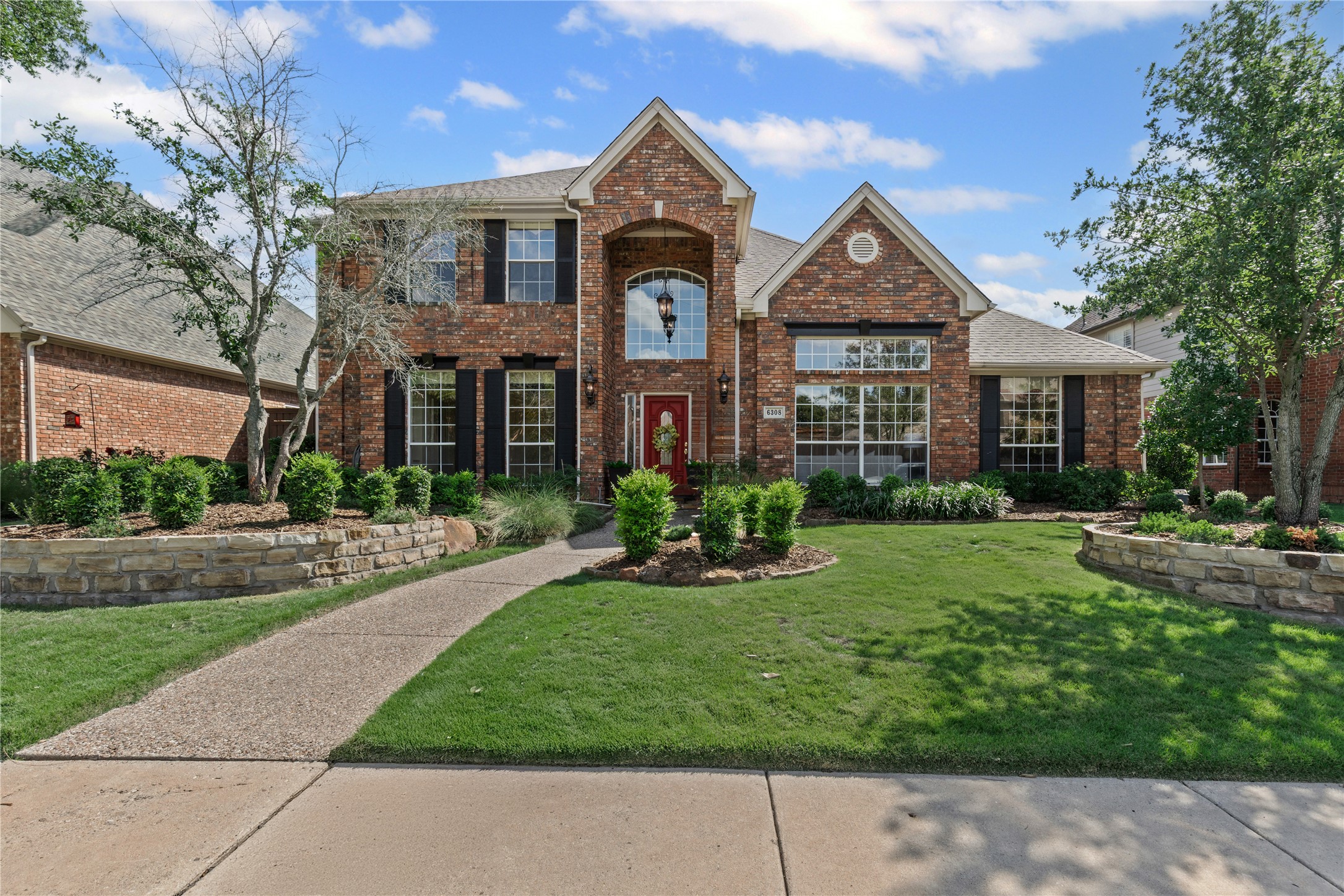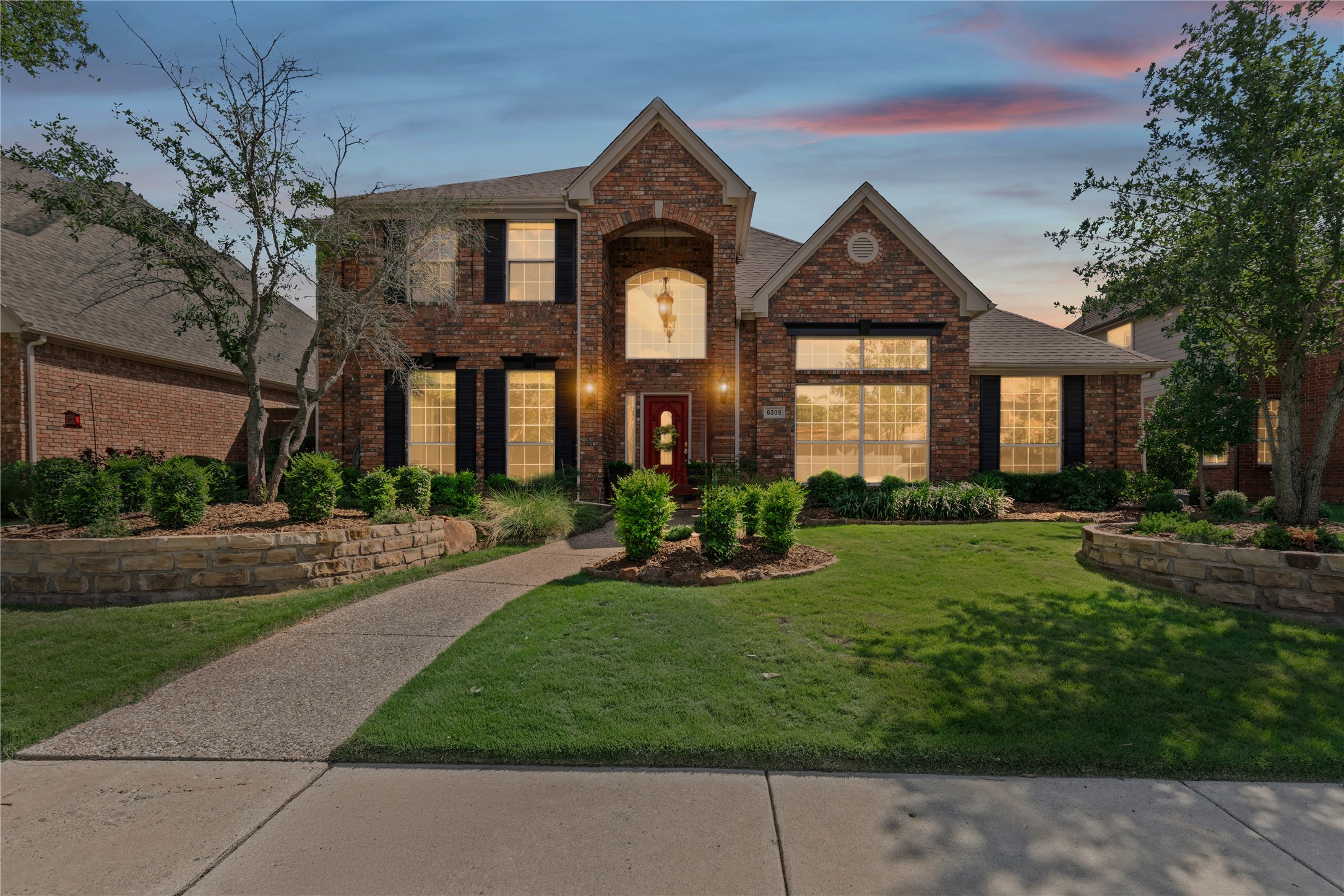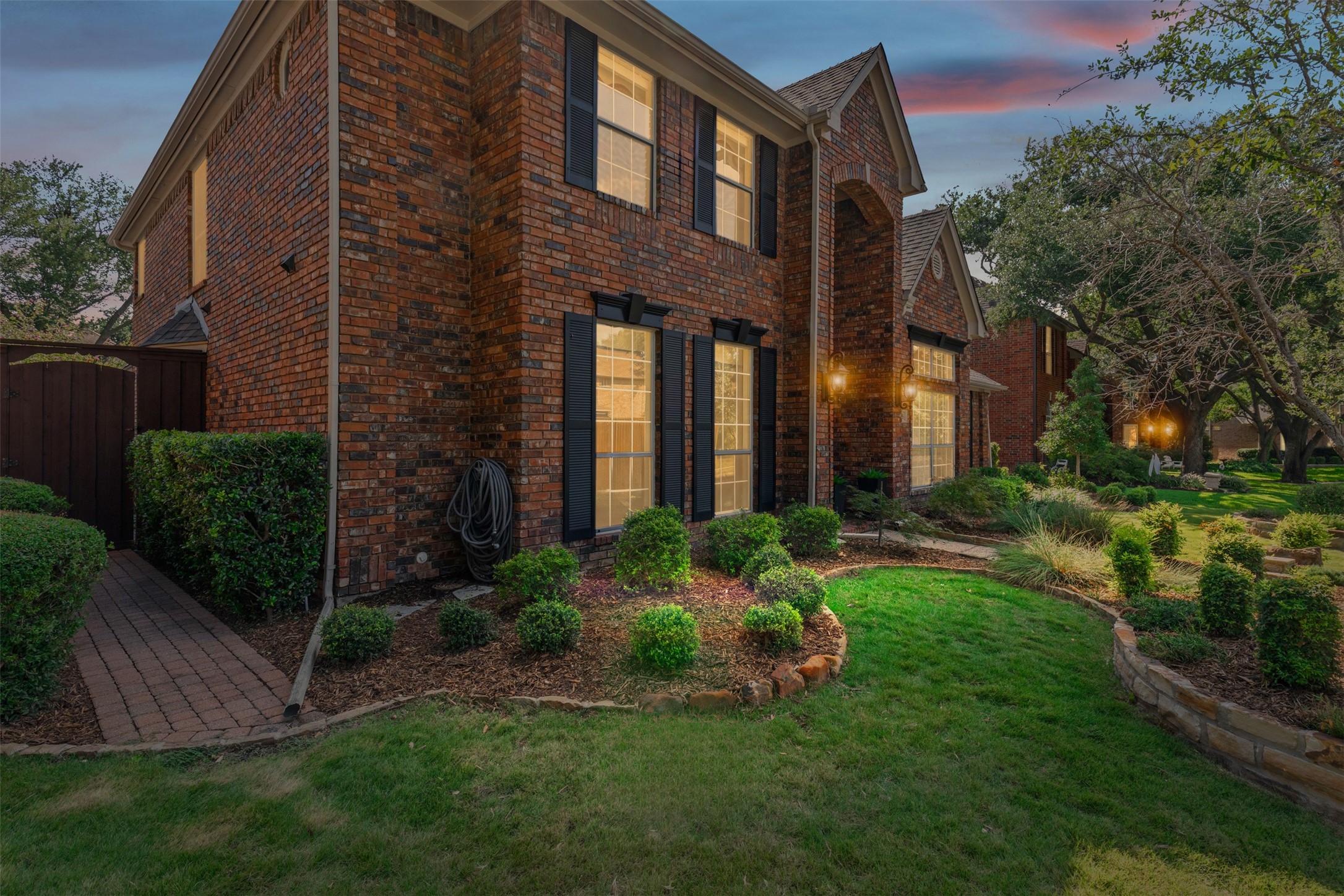


Listed by
Lura Frith
Compass Re Texas, LLC.
Last updated:
September 25, 2025, 11:40 PM
MLS#
21063475
Source:
GDAR
About This Home
Home Facts
Single Family
5 Baths
5 Bedrooms
Built in 1991
Price Summary
775,000
$232 per Sq. Ft.
MLS #:
21063475
Last Updated:
September 25, 2025, 11:40 PM
Rooms & Interior
Bedrooms
Total Bedrooms:
5
Bathrooms
Total Bathrooms:
5
Full Bathrooms:
4
Interior
Living Area:
3,340 Sq. Ft.
Structure
Structure
Architectural Style:
Traditional
Building Area:
3,340 Sq. Ft.
Year Built:
1991
Lot
Lot Size (Sq. Ft):
7,840
Finances & Disclosures
Price:
$775,000
Price per Sq. Ft:
$232 per Sq. Ft.
See this home in person
Attend an upcoming open house
Sat, Sep 27
12:00 PM - 02:00 PMSun, Sep 28
02:00 PM - 04:00 PMContact an Agent
Yes, I would like more information from Coldwell Banker. Please use and/or share my information with a Coldwell Banker agent to contact me about my real estate needs.
By clicking Contact I agree a Coldwell Banker Agent may contact me by phone or text message including by automated means and prerecorded messages about real estate services, and that I can access real estate services without providing my phone number. I acknowledge that I have read and agree to the Terms of Use and Privacy Notice.
Contact an Agent
Yes, I would like more information from Coldwell Banker. Please use and/or share my information with a Coldwell Banker agent to contact me about my real estate needs.
By clicking Contact I agree a Coldwell Banker Agent may contact me by phone or text message including by automated means and prerecorded messages about real estate services, and that I can access real estate services without providing my phone number. I acknowledge that I have read and agree to the Terms of Use and Privacy Notice.