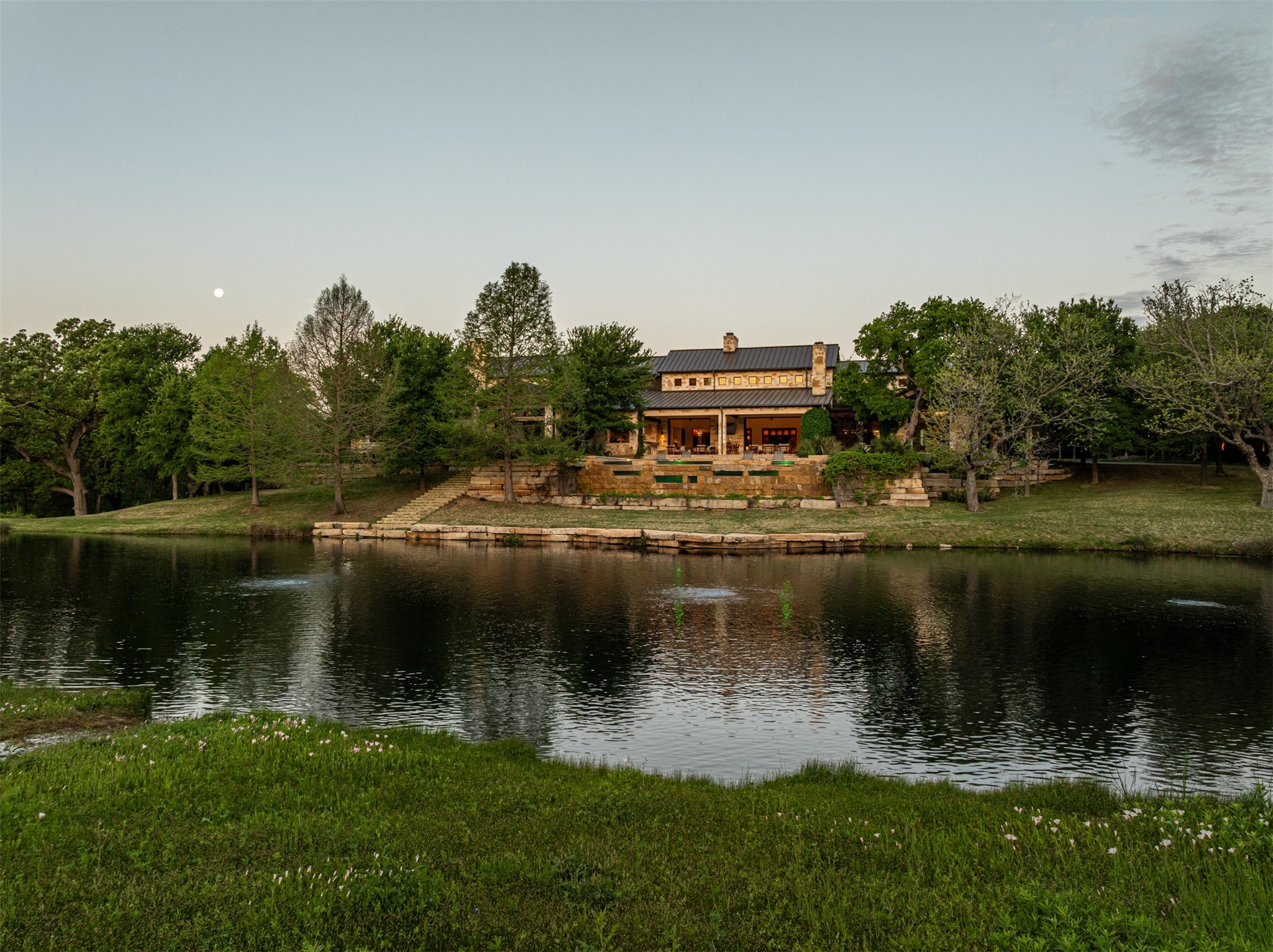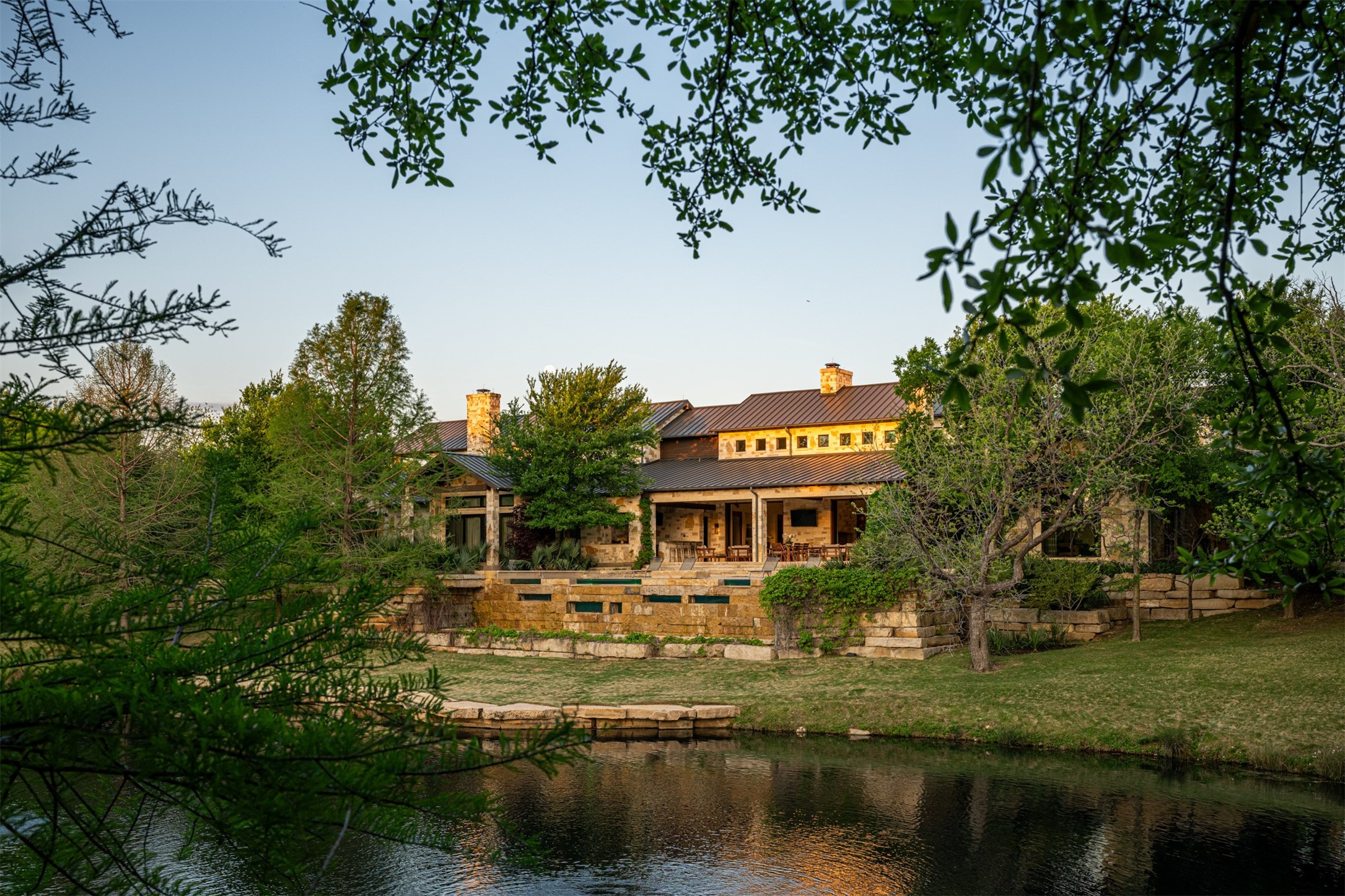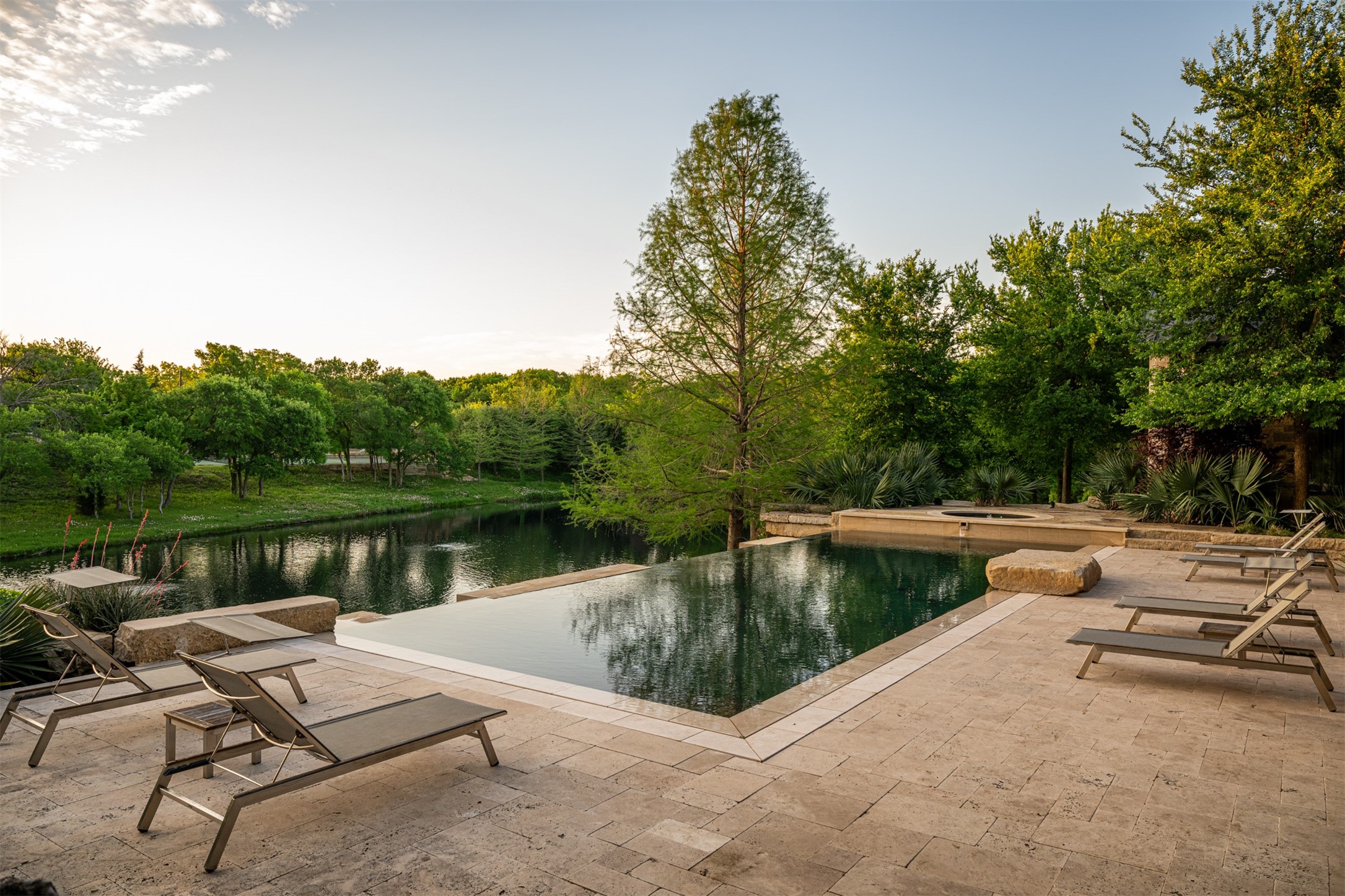


5805 Red Wolf Lane, Plano, TX 75093
Pending
Listed by
Ryan Streiff
Dave Perry Miller Real Estate
Last updated:
May 4, 2025, 05:40 PM
MLS#
20903767
Source:
GDAR
About This Home
Home Facts
Single Family
11 Baths
6 Bedrooms
Built in 2013
Price Summary
15,900,000
$1,289 per Sq. Ft.
MLS #:
20903767
Last Updated:
May 4, 2025, 05:40 PM
Rooms & Interior
Bedrooms
Total Bedrooms:
6
Bathrooms
Total Bathrooms:
11
Full Bathrooms:
7
Interior
Living Area:
12,335 Sq. Ft.
Structure
Structure
Architectural Style:
Ranch
Building Area:
12,335 Sq. Ft.
Year Built:
2013
Lot
Lot Size (Sq. Ft):
294,204
Finances & Disclosures
Price:
$15,900,000
Price per Sq. Ft:
$1,289 per Sq. Ft.
Contact an Agent
Yes, I would like more information from Coldwell Banker. Please use and/or share my information with a Coldwell Banker agent to contact me about my real estate needs.
By clicking Contact I agree a Coldwell Banker Agent may contact me by phone or text message including by automated means and prerecorded messages about real estate services, and that I can access real estate services without providing my phone number. I acknowledge that I have read and agree to the Terms of Use and Privacy Notice.
Contact an Agent
Yes, I would like more information from Coldwell Banker. Please use and/or share my information with a Coldwell Banker agent to contact me about my real estate needs.
By clicking Contact I agree a Coldwell Banker Agent may contact me by phone or text message including by automated means and prerecorded messages about real estate services, and that I can access real estate services without providing my phone number. I acknowledge that I have read and agree to the Terms of Use and Privacy Notice.