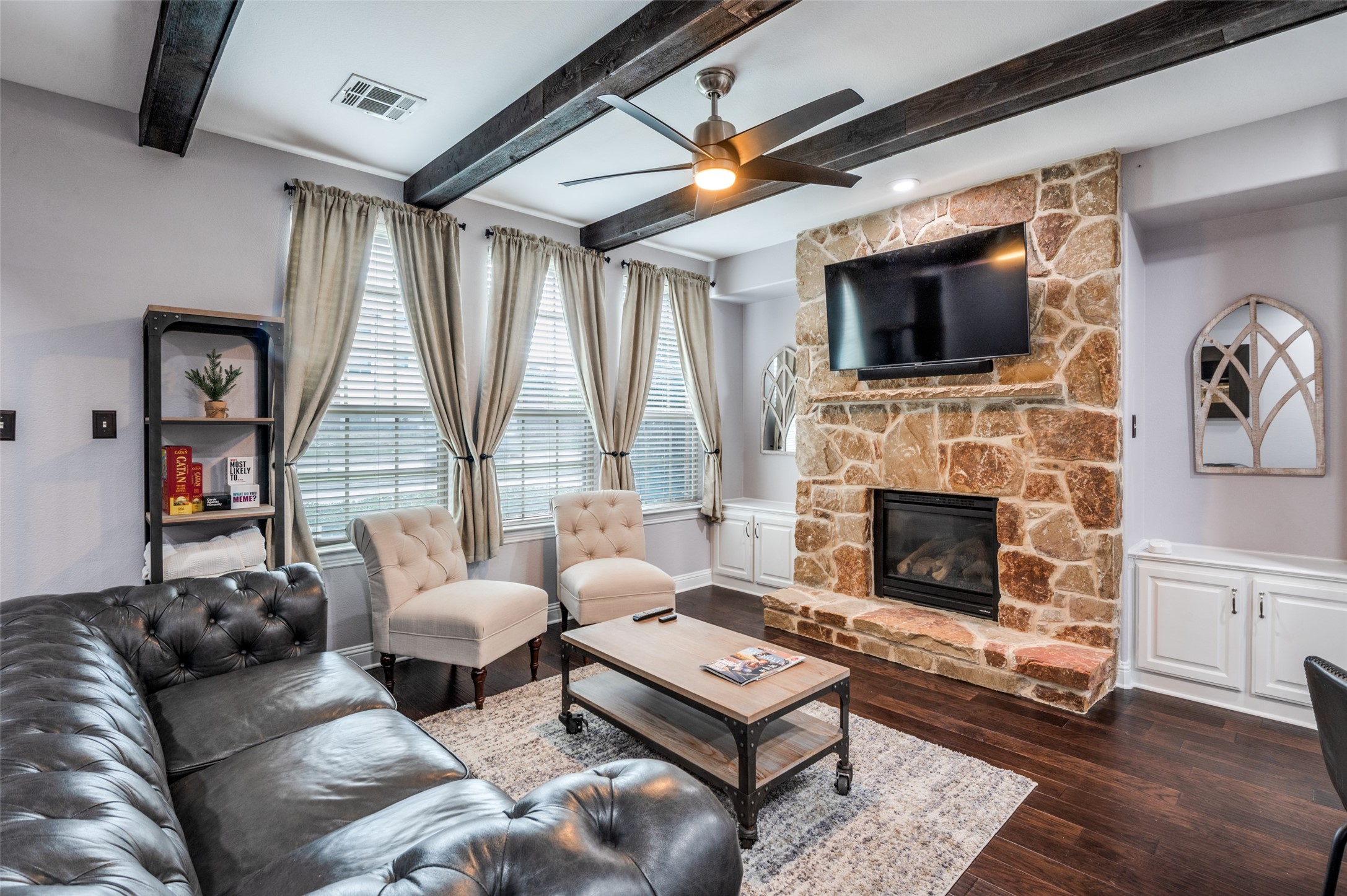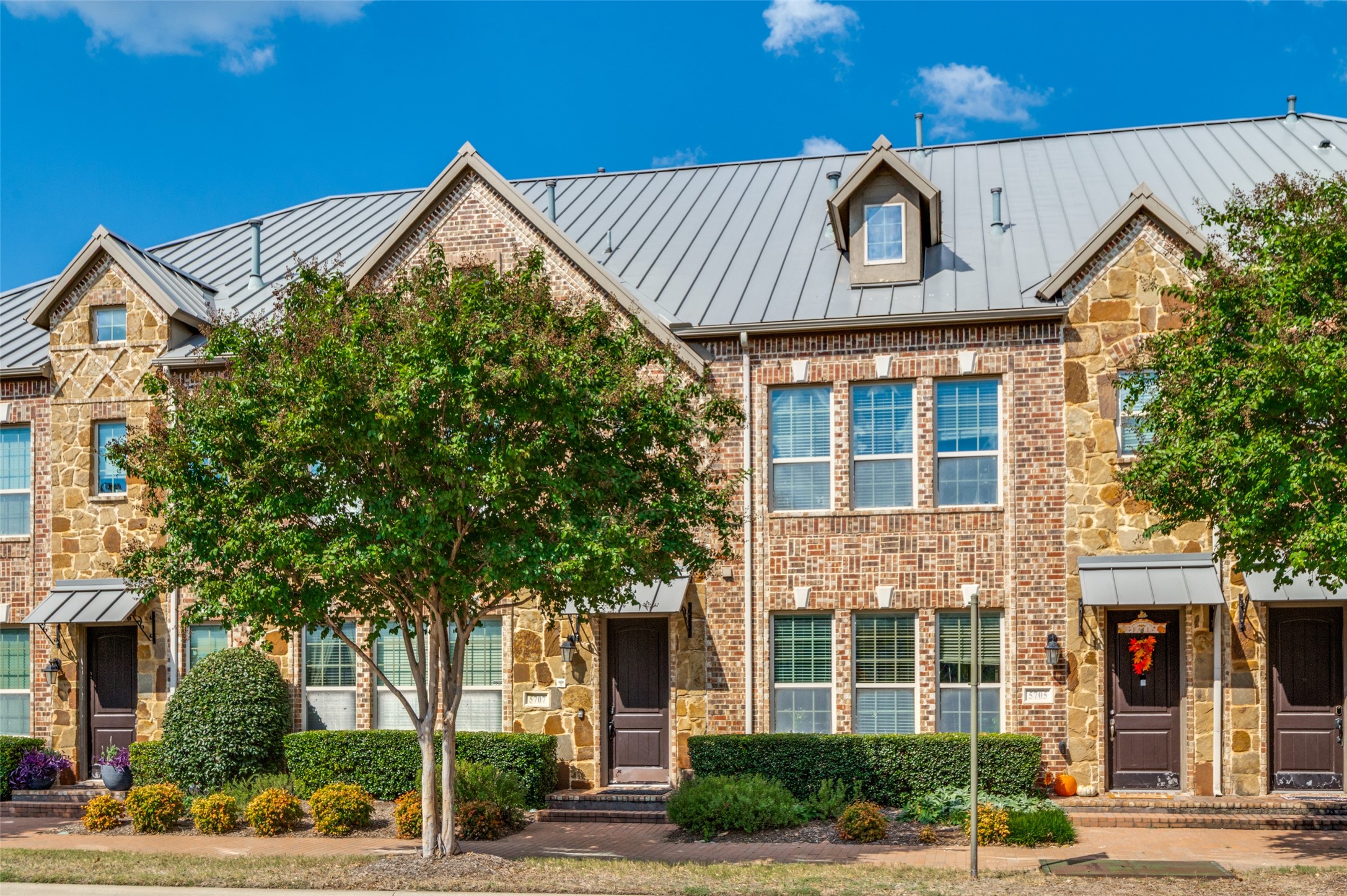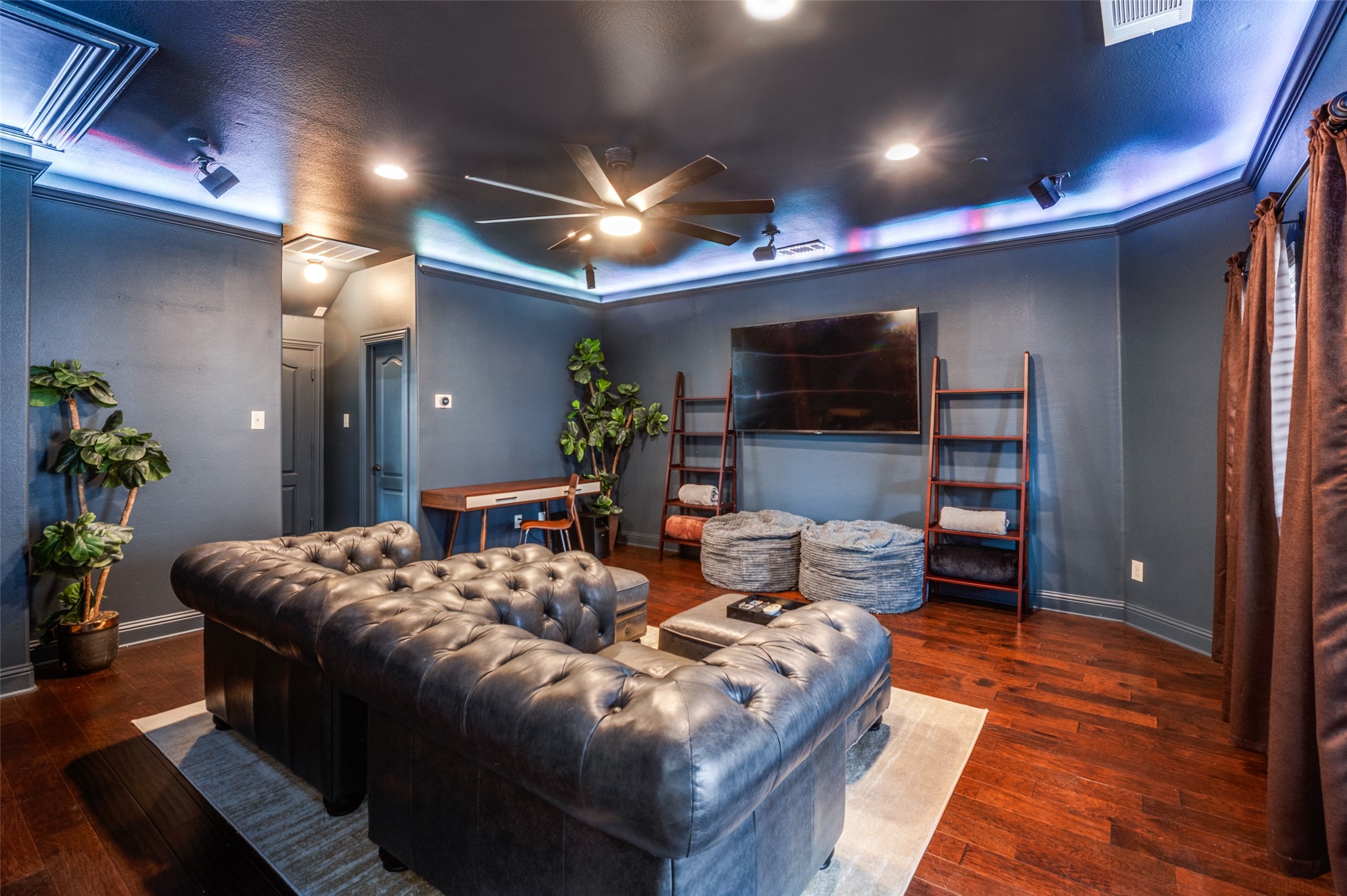


5707 Headquarters Drive, Plano, TX 75024
$599,000
3
Beds
4
Baths
2,065
Sq Ft
Townhouse
Active
Listed by
Stephen Reddy
Amazing Brokerage, LLC.
Last updated:
October 24, 2025, 08:04 PM
MLS#
21095590
Source:
GDAR
About This Home
Home Facts
Townhouse
4 Baths
3 Bedrooms
Built in 2012
Price Summary
599,000
$290 per Sq. Ft.
MLS #:
21095590
Last Updated:
October 24, 2025, 08:04 PM
Rooms & Interior
Bedrooms
Total Bedrooms:
3
Bathrooms
Total Bathrooms:
4
Full Bathrooms:
3
Interior
Living Area:
2,065 Sq. Ft.
Structure
Structure
Architectural Style:
Mediterranean, Traditional
Building Area:
2,065 Sq. Ft.
Year Built:
2012
Lot
Lot Size (Sq. Ft):
1,132
Finances & Disclosures
Price:
$599,000
Price per Sq. Ft:
$290 per Sq. Ft.
Contact an Agent
Yes, I would like more information from Coldwell Banker. Please use and/or share my information with a Coldwell Banker agent to contact me about my real estate needs.
By clicking Contact I agree a Coldwell Banker Agent may contact me by phone or text message including by automated means and prerecorded messages about real estate services, and that I can access real estate services without providing my phone number. I acknowledge that I have read and agree to the Terms of Use and Privacy Notice.
Contact an Agent
Yes, I would like more information from Coldwell Banker. Please use and/or share my information with a Coldwell Banker agent to contact me about my real estate needs.
By clicking Contact I agree a Coldwell Banker Agent may contact me by phone or text message including by automated means and prerecorded messages about real estate services, and that I can access real estate services without providing my phone number. I acknowledge that I have read and agree to the Terms of Use and Privacy Notice.