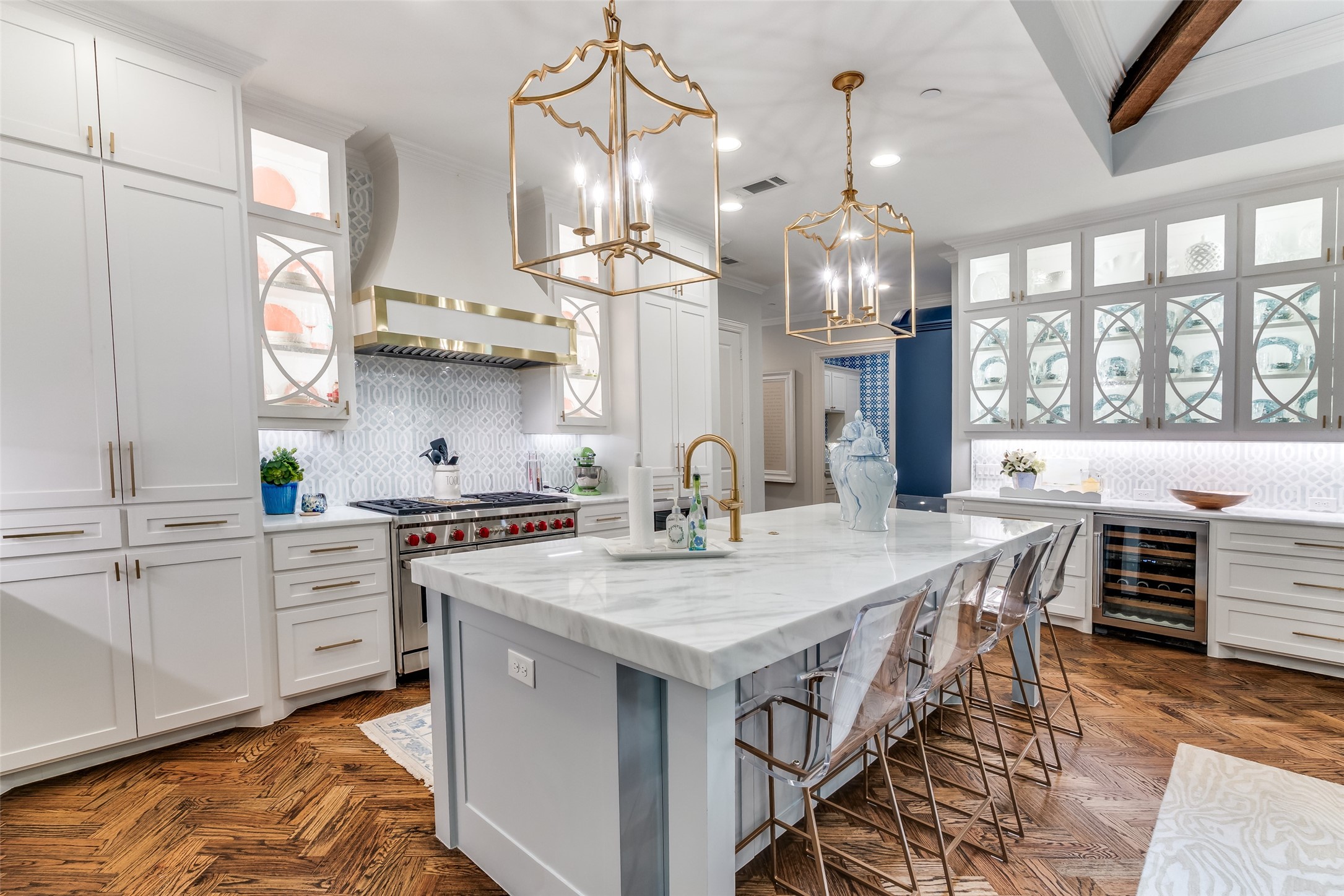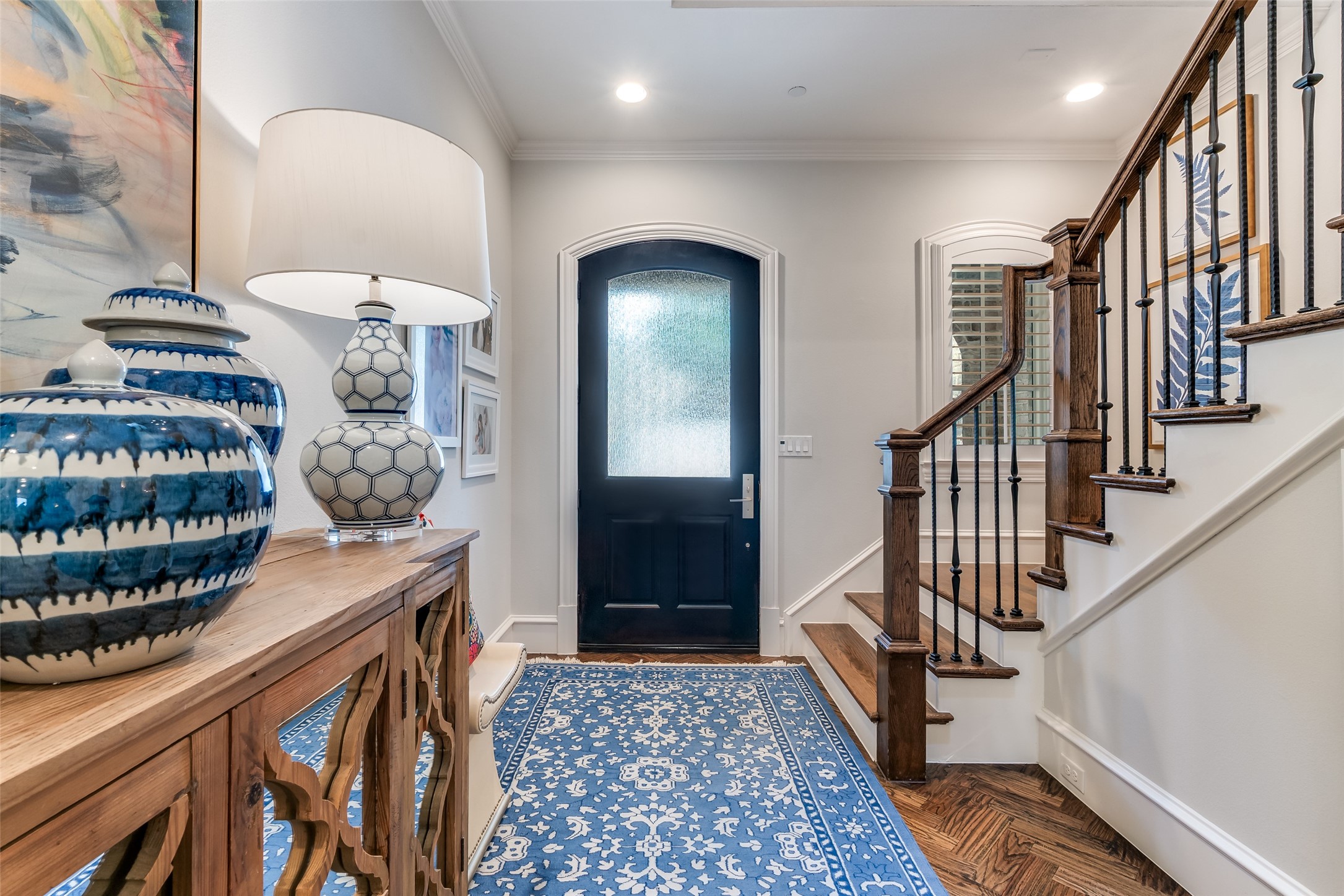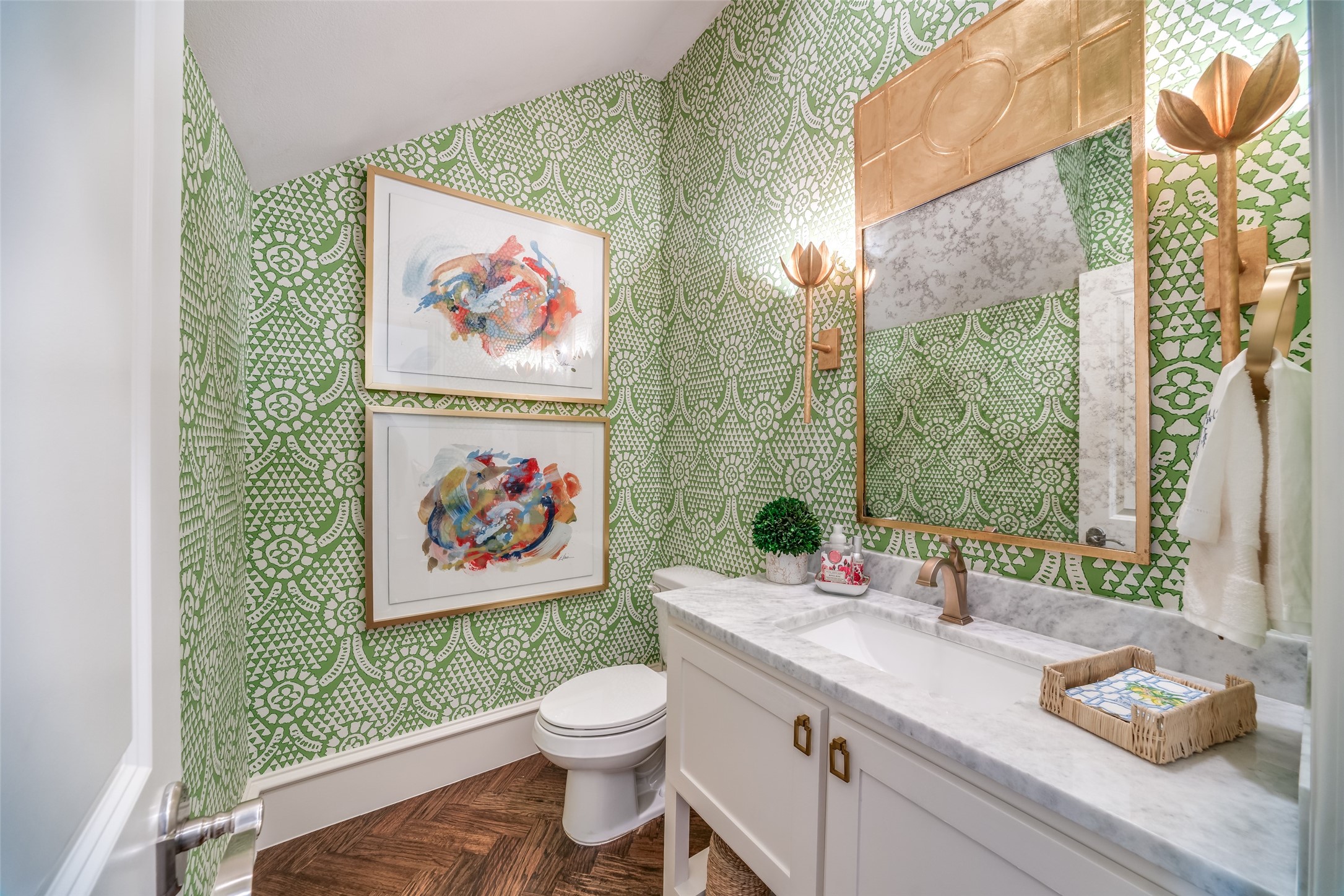


Listed by
Pamela Woods
Dave Perry Miller Real Estate
Last updated:
October 3, 2025, 04:46 AM
MLS#
21064722
Source:
GDAR
About This Home
Home Facts
Townhouse
5 Baths
3 Bedrooms
Built in 2007
Price Summary
1,100,000
$352 per Sq. Ft.
MLS #:
21064722
Last Updated:
October 3, 2025, 04:46 AM
Rooms & Interior
Bedrooms
Total Bedrooms:
3
Bathrooms
Total Bathrooms:
5
Full Bathrooms:
3
Interior
Living Area:
3,125 Sq. Ft.
Structure
Structure
Architectural Style:
Traditional
Building Area:
3,125 Sq. Ft.
Year Built:
2007
Lot
Lot Size (Sq. Ft):
3,484
Finances & Disclosures
Price:
$1,100,000
Price per Sq. Ft:
$352 per Sq. Ft.
See this home in person
Attend an upcoming open house
Sat, Oct 4
01:00 PM - 04:00 PMSat, Oct 4
01:00 PM - 03:00 PMContact an Agent
Yes, I would like more information from Coldwell Banker. Please use and/or share my information with a Coldwell Banker agent to contact me about my real estate needs.
By clicking Contact I agree a Coldwell Banker Agent may contact me by phone or text message including by automated means and prerecorded messages about real estate services, and that I can access real estate services without providing my phone number. I acknowledge that I have read and agree to the Terms of Use and Privacy Notice.
Contact an Agent
Yes, I would like more information from Coldwell Banker. Please use and/or share my information with a Coldwell Banker agent to contact me about my real estate needs.
By clicking Contact I agree a Coldwell Banker Agent may contact me by phone or text message including by automated means and prerecorded messages about real estate services, and that I can access real estate services without providing my phone number. I acknowledge that I have read and agree to the Terms of Use and Privacy Notice.