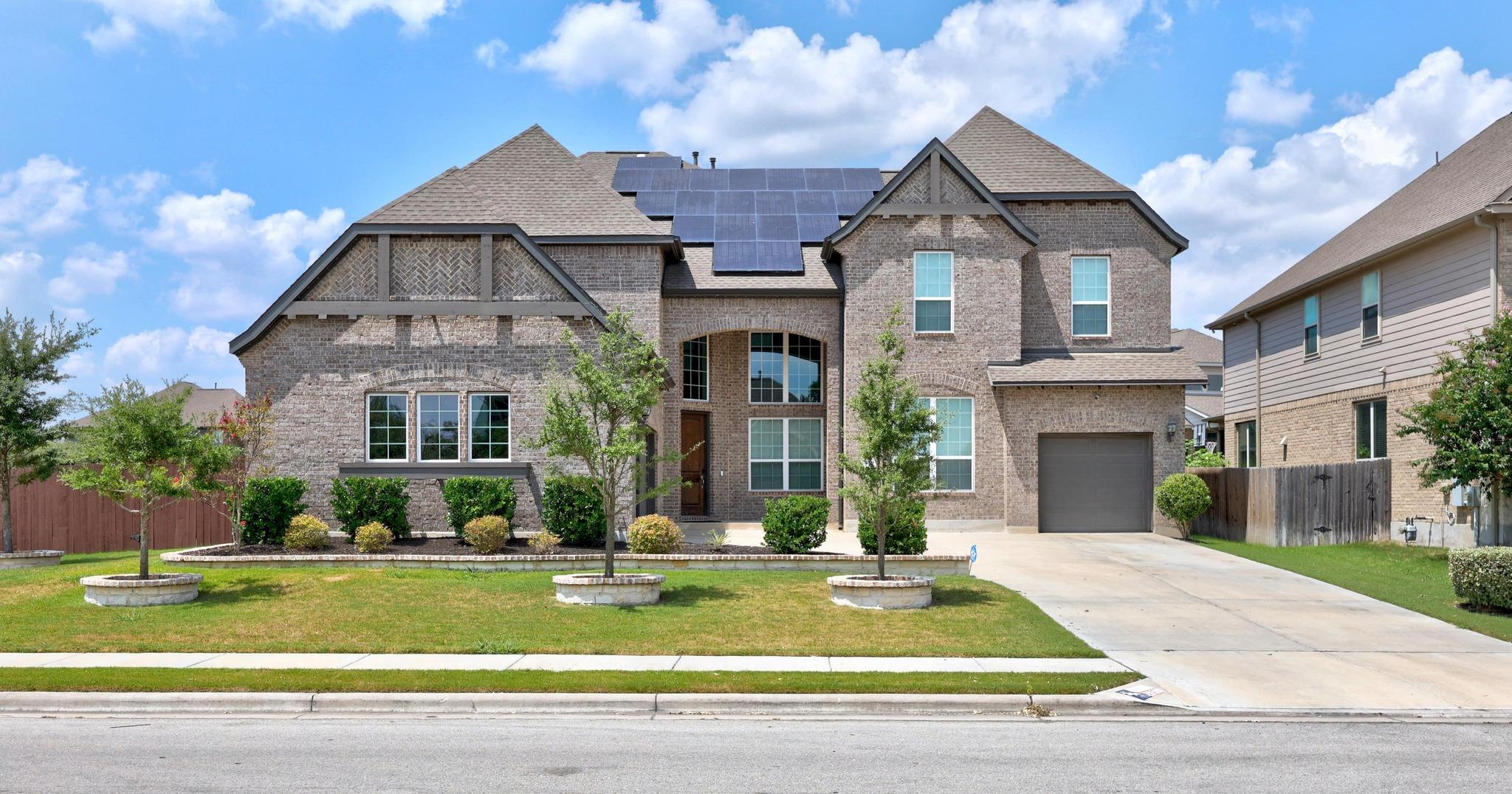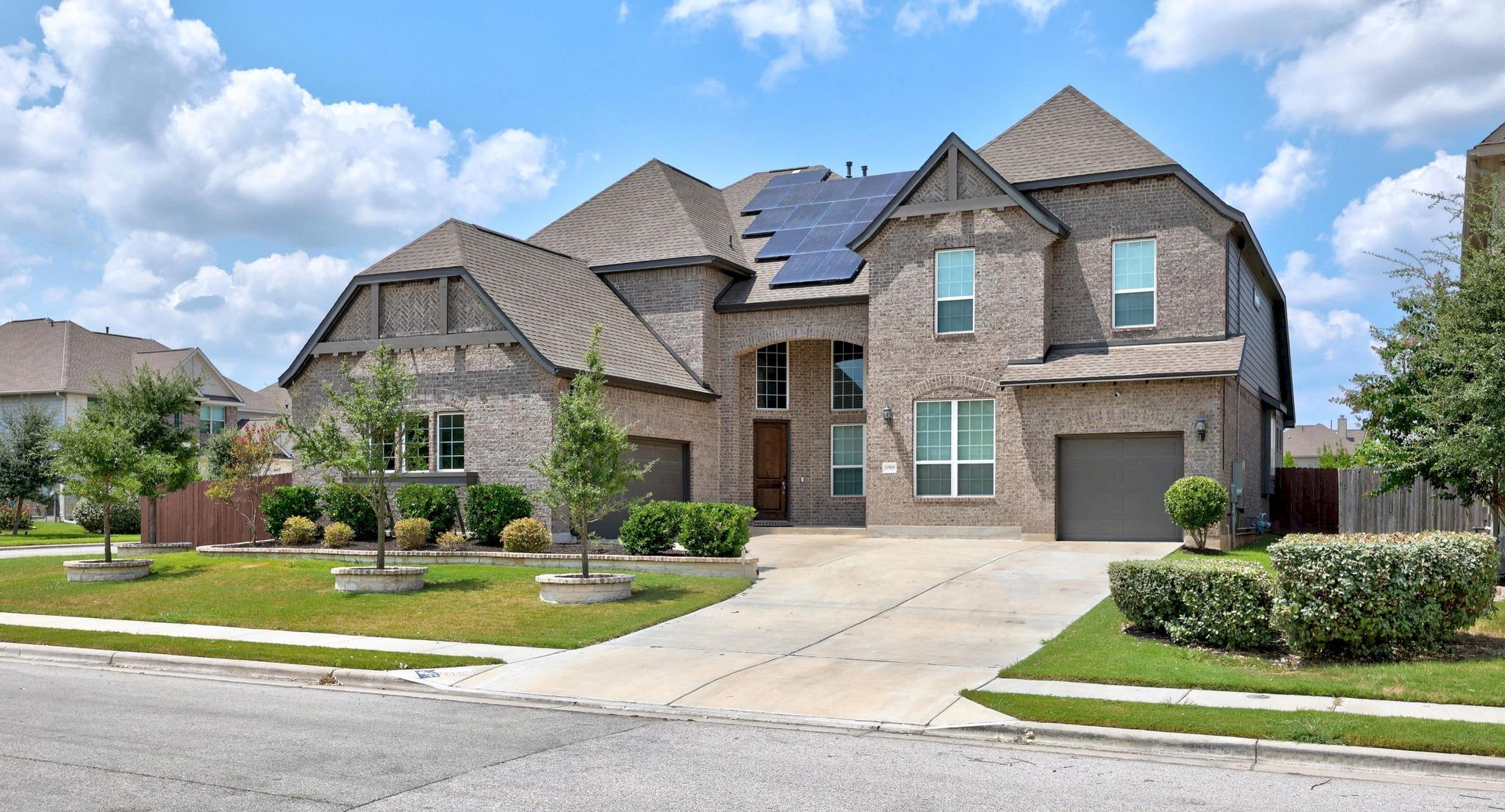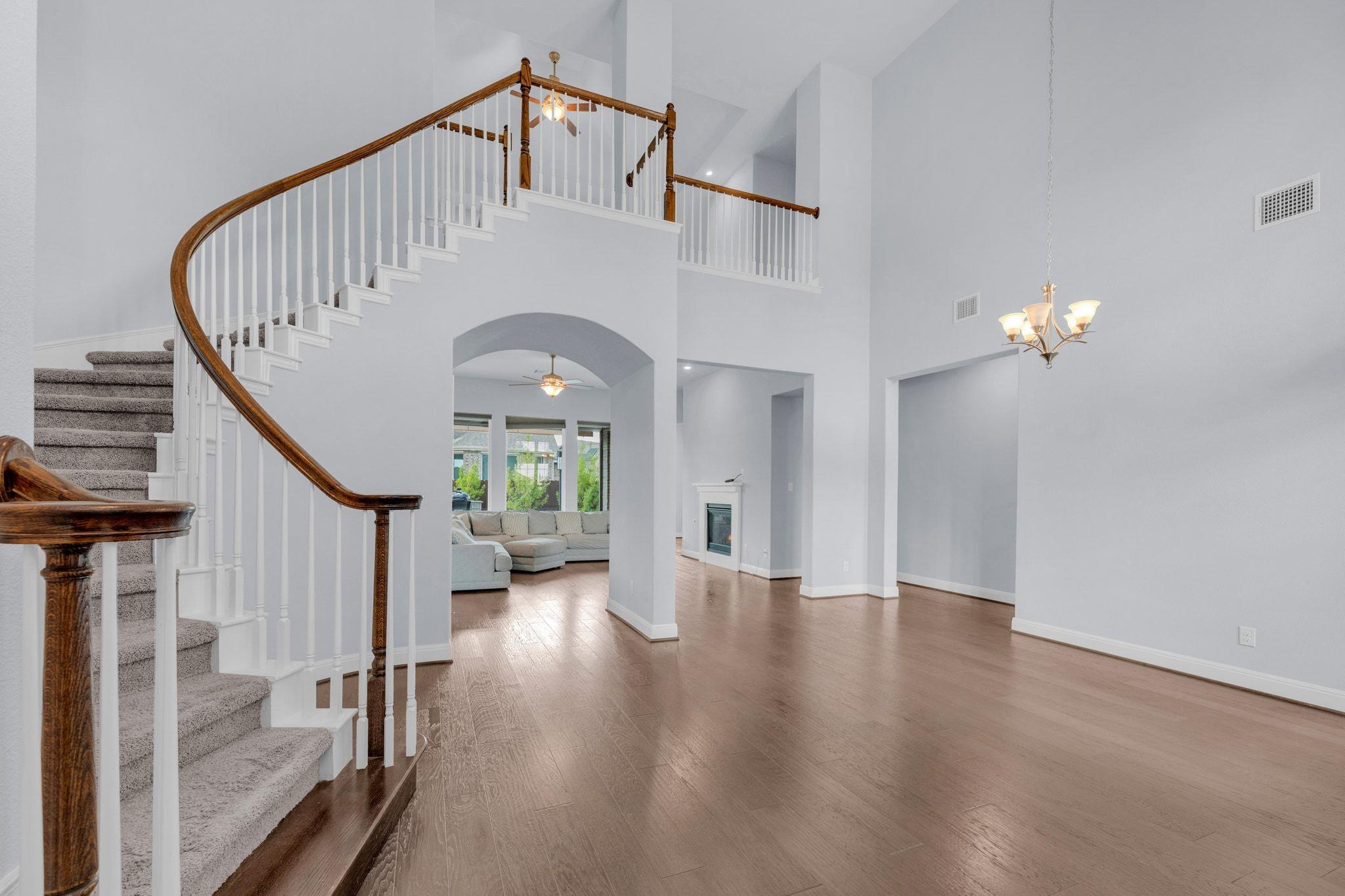20500 Fairleaf St, Pflugerville, TX 78660
$1,099,000
5
Beds
4
Baths
4,920
Sq Ft
Single Family
Active
Listed by
Justin Gonzalez
Jaymes Willoughby
Keller Williams Realty
512-448-4111
Last updated:
October 11, 2025, 05:44 PM
MLS#
6841995
Source:
ACTRIS
About This Home
Home Facts
Single Family
4 Baths
5 Bedrooms
Built in 2019
Price Summary
1,099,000
$223 per Sq. Ft.
MLS #:
6841995
Last Updated:
October 11, 2025, 05:44 PM
Rooms & Interior
Bedrooms
Total Bedrooms:
5
Bathrooms
Total Bathrooms:
4
Full Bathrooms:
3
Interior
Living Area:
4,920 Sq. Ft.
Structure
Structure
Building Area:
4,920 Sq. Ft.
Year Built:
2019
Finances & Disclosures
Price:
$1,099,000
Price per Sq. Ft:
$223 per Sq. Ft.
Contact an Agent
Yes, I would like more information from Coldwell Banker. Please use and/or share my information with a Coldwell Banker agent to contact me about my real estate needs.
By clicking Contact I agree a Coldwell Banker Agent may contact me by phone or text message including by automated means and prerecorded messages about real estate services, and that I can access real estate services without providing my phone number. I acknowledge that I have read and agree to the Terms of Use and Privacy Notice.
Contact an Agent
Yes, I would like more information from Coldwell Banker. Please use and/or share my information with a Coldwell Banker agent to contact me about my real estate needs.
By clicking Contact I agree a Coldwell Banker Agent may contact me by phone or text message including by automated means and prerecorded messages about real estate services, and that I can access real estate services without providing my phone number. I acknowledge that I have read and agree to the Terms of Use and Privacy Notice.


