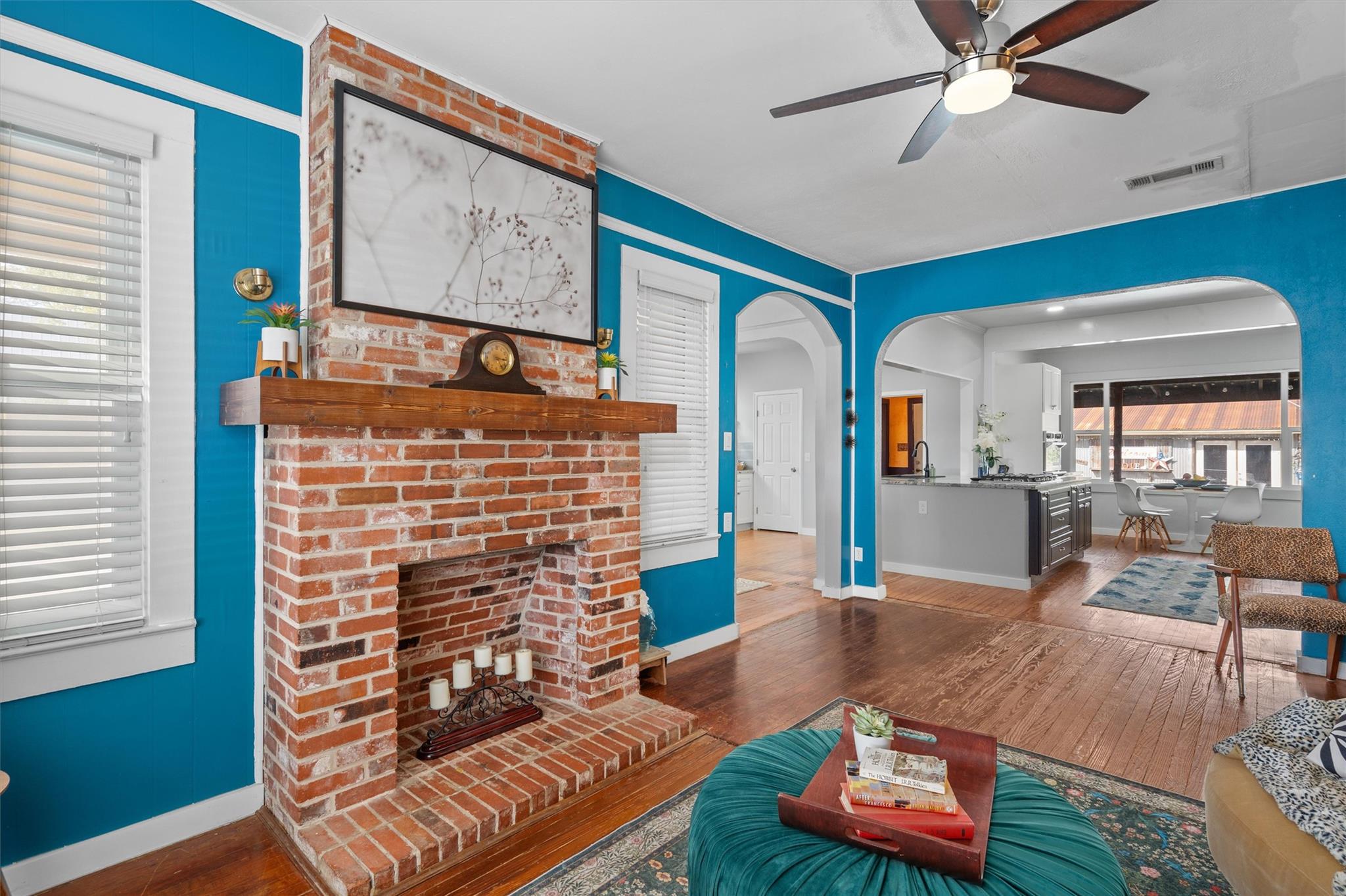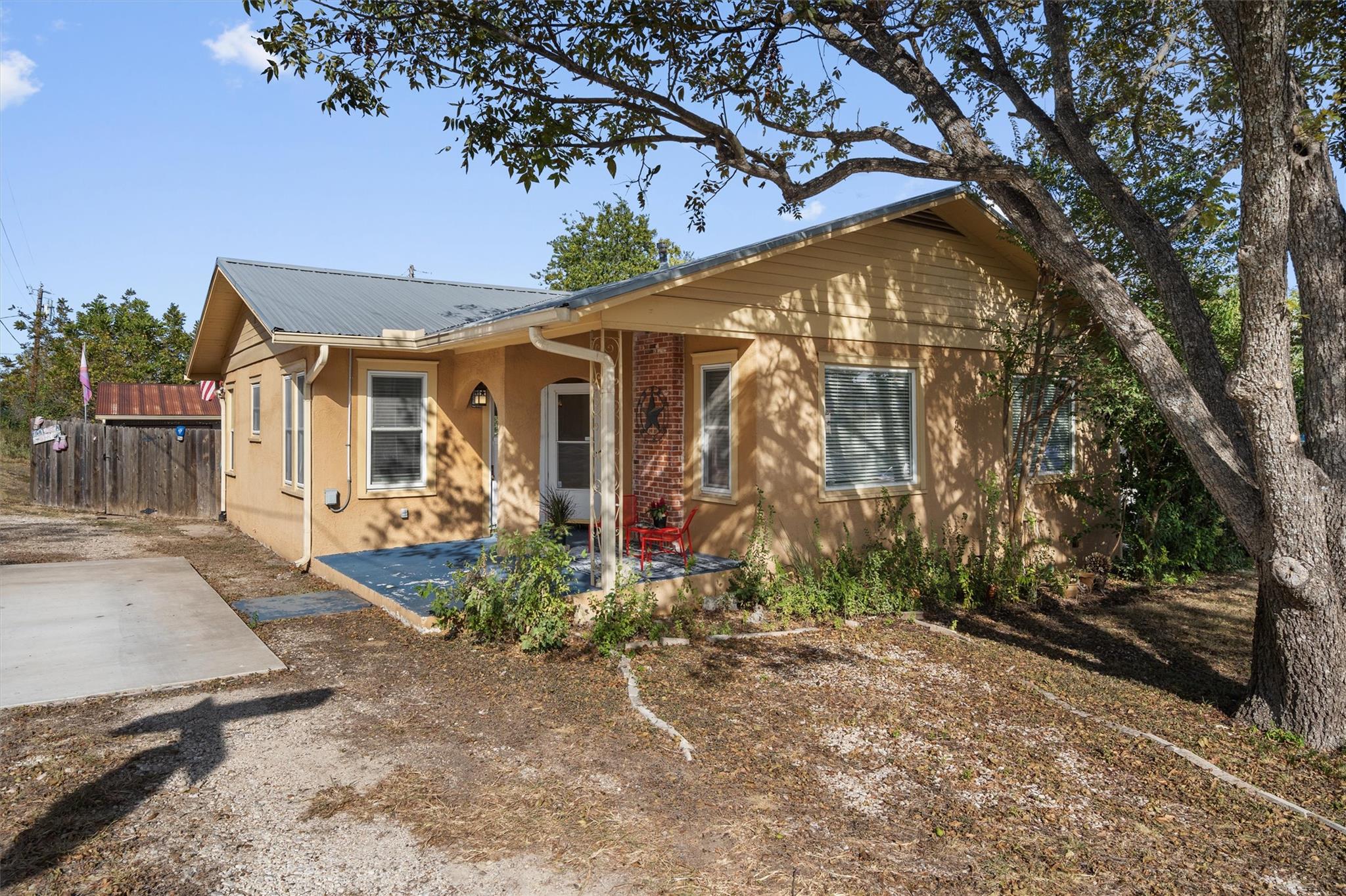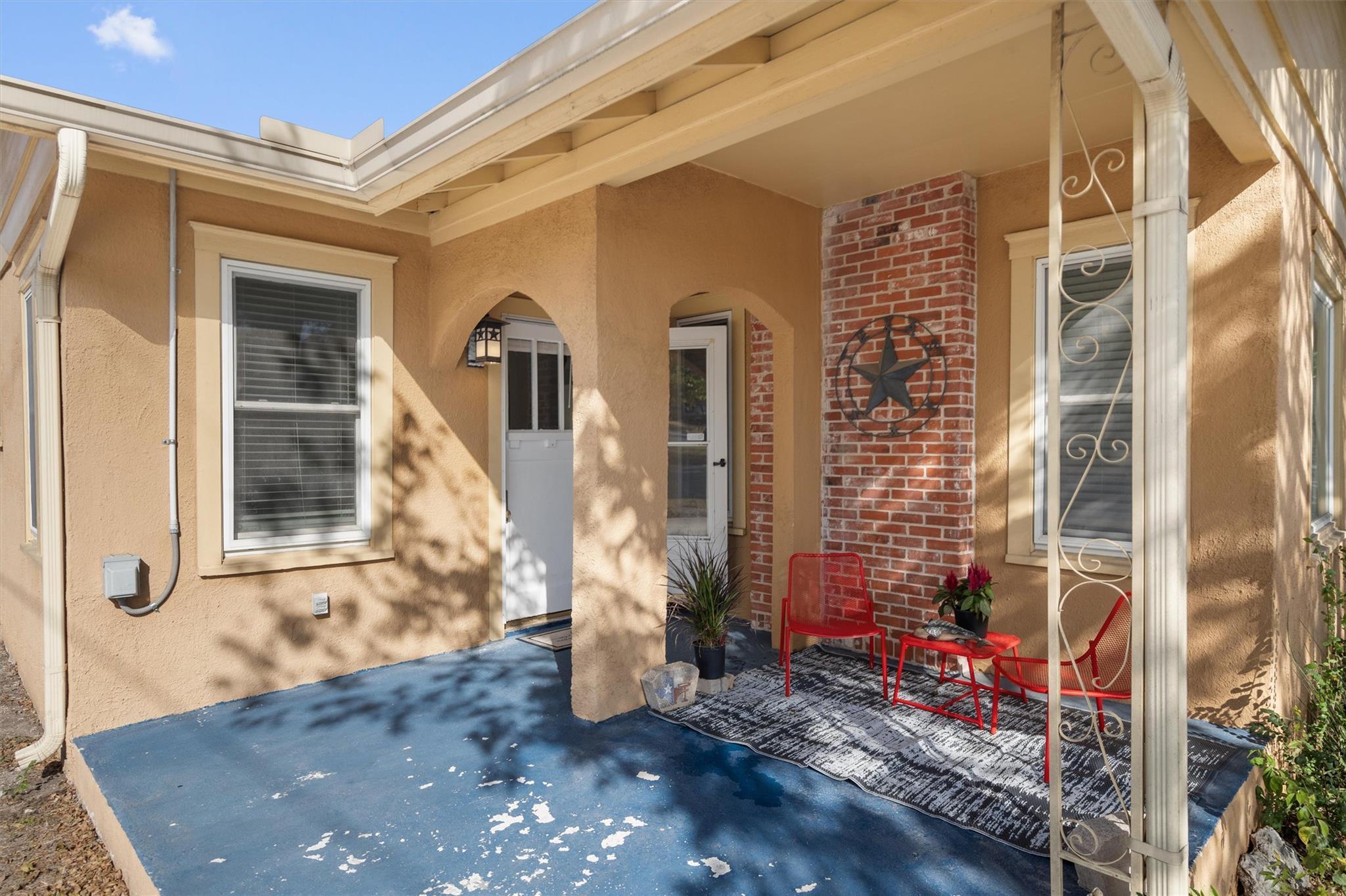


200 E Noton St E, Pflugerville, TX 78660
$340,000
2
Beds
2
Baths
1,365
Sq Ft
Single Family
Active
Listed by
Val Steenblik
Mo Duran
Agency Texas Inc
512-355-0150
Last updated:
October 11, 2025, 08:39 PM
MLS#
3371567
Source:
ACTRIS
About This Home
Home Facts
Single Family
2 Baths
2 Bedrooms
Built in 1939
Price Summary
340,000
$249 per Sq. Ft.
MLS #:
3371567
Last Updated:
October 11, 2025, 08:39 PM
Rooms & Interior
Bedrooms
Total Bedrooms:
2
Bathrooms
Total Bathrooms:
2
Full Bathrooms:
1
Interior
Living Area:
1,365 Sq. Ft.
Structure
Structure
Building Area:
1,365 Sq. Ft.
Year Built:
1939
Finances & Disclosures
Price:
$340,000
Price per Sq. Ft:
$249 per Sq. Ft.
Contact an Agent
Yes, I would like more information from Coldwell Banker. Please use and/or share my information with a Coldwell Banker agent to contact me about my real estate needs.
By clicking Contact I agree a Coldwell Banker Agent may contact me by phone or text message including by automated means and prerecorded messages about real estate services, and that I can access real estate services without providing my phone number. I acknowledge that I have read and agree to the Terms of Use and Privacy Notice.
Contact an Agent
Yes, I would like more information from Coldwell Banker. Please use and/or share my information with a Coldwell Banker agent to contact me about my real estate needs.
By clicking Contact I agree a Coldwell Banker Agent may contact me by phone or text message including by automated means and prerecorded messages about real estate services, and that I can access real estate services without providing my phone number. I acknowledge that I have read and agree to the Terms of Use and Privacy Notice.