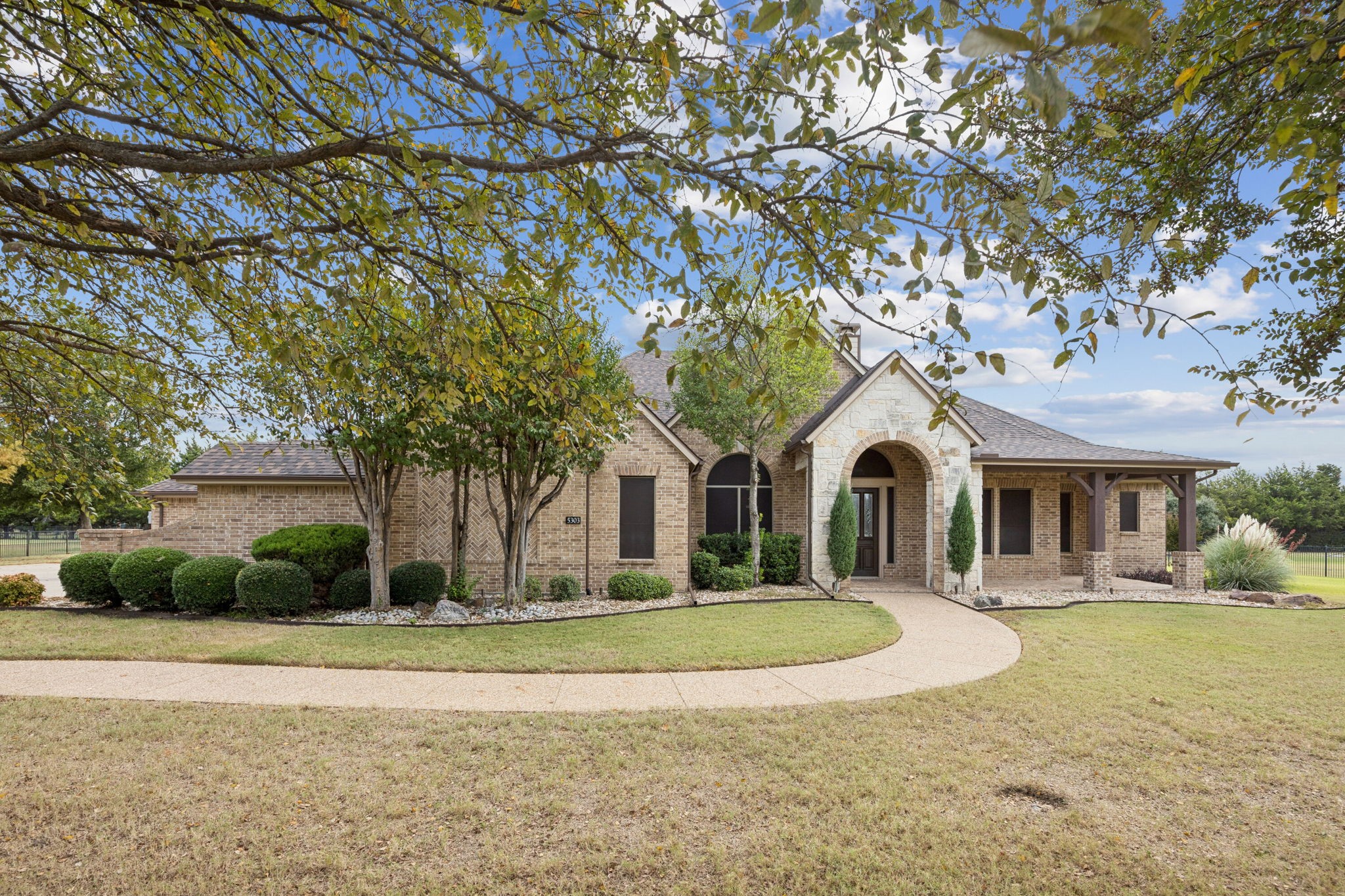Local Realty Service Provided By: Coldwell Banker American Dream Realty

5303 Eastgate Lane, Parker, TX 75002
$945,000
Last List Price
4
Beds
4
Baths
4,056
Sq Ft
Single Family
Sold
Listed by
Cindy Iverson
Bought with Compass RE Texas, LLC
eXp Realty LLC.
MLS#
21100846
Source:
GDAR
Sorry, we are unable to map this address
About This Home
Home Facts
Single Family
4 Baths
4 Bedrooms
Built in 2006
Price Summary
945,000
$232 per Sq. Ft.
MLS #:
21100846
Sold:
January 16, 2026
Rooms & Interior
Bedrooms
Total Bedrooms:
4
Bathrooms
Total Bathrooms:
4
Full Bathrooms:
3
Interior
Living Area:
4,056 Sq. Ft.
Structure
Structure
Building Area:
4,056 Sq. Ft.
Year Built:
2006
Lot
Lot Size (Sq. Ft):
43,560
Finances & Disclosures
Price:
$945,000
Price per Sq. Ft:
$232 per Sq. Ft.
Information provided, in part, by North Texas Real Estate Information Systems, Inc. Last Updated January 24, 2026 Listings with the NTREIS logo are listed by brokerages other than Coldwell Banker American Dream Realty.