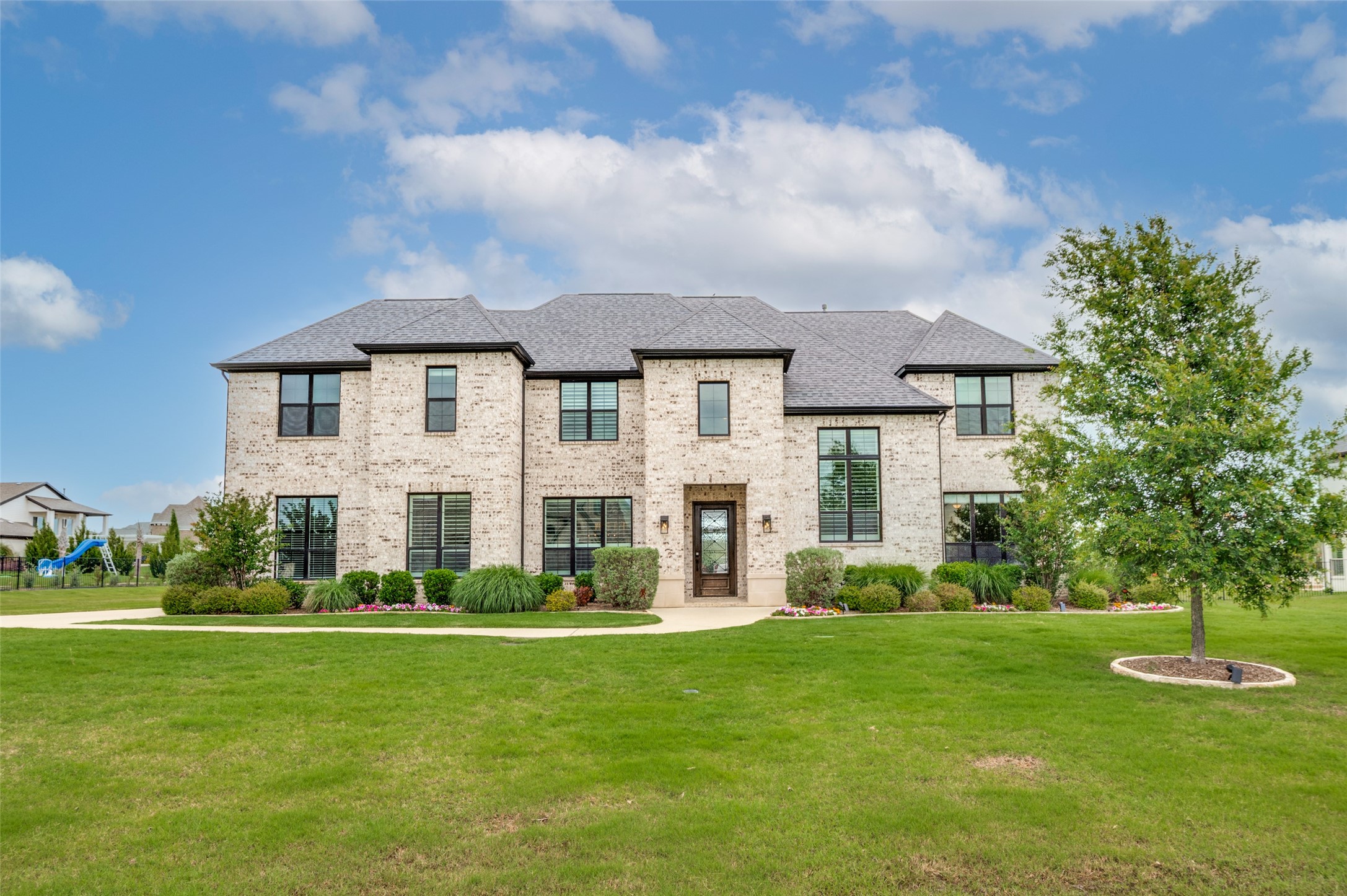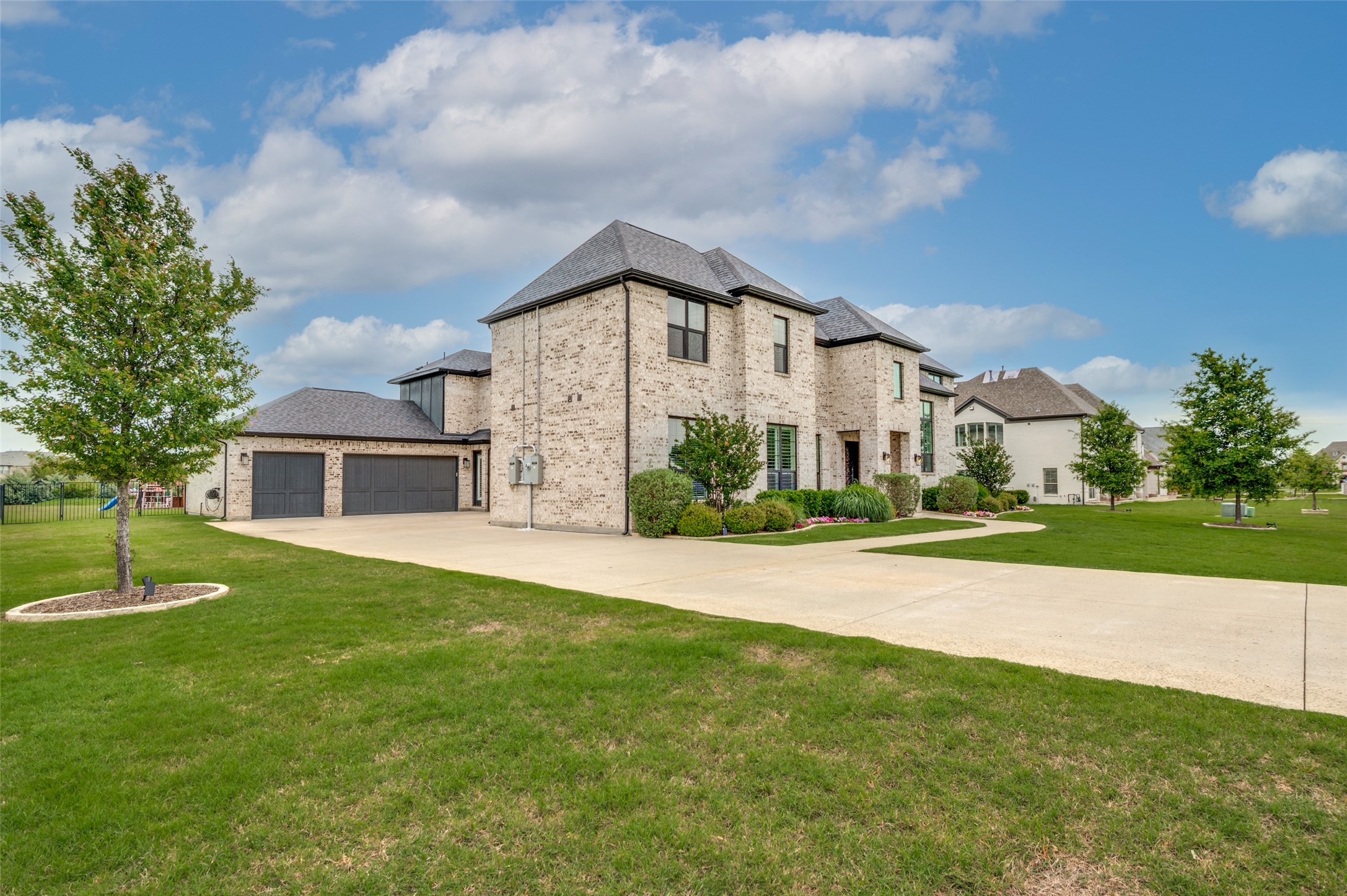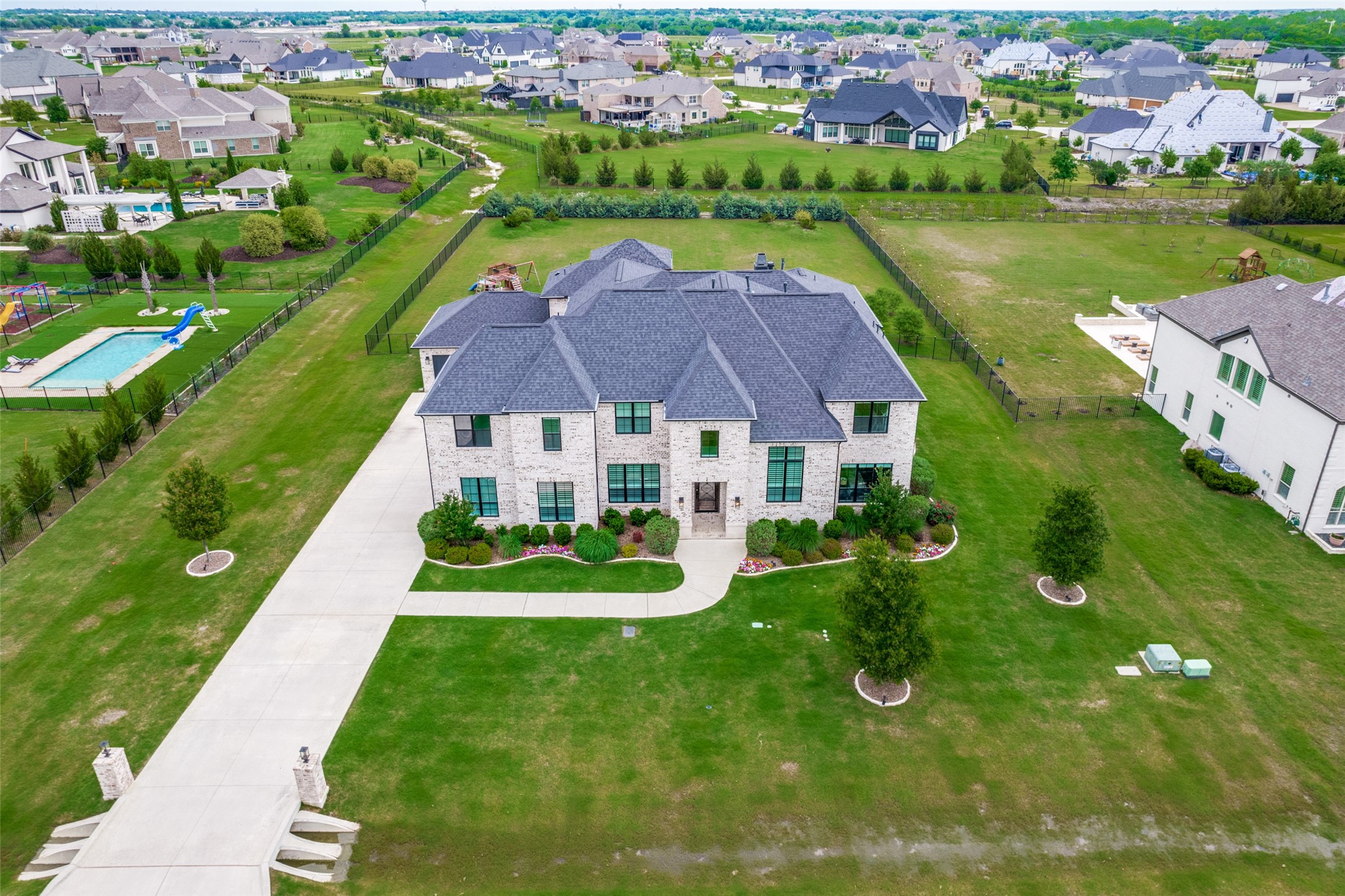


5208 Westfield Drive, Parker, TX 75002
Active
Listed by
Melissa Manemann
Last updated:
May 9, 2025, 05:08 AM
MLS#
20926965
Source:
GDAR
About This Home
Home Facts
Single Family
8 Baths
5 Bedrooms
Built in 2019
Price Summary
1,799,000
$307 per Sq. Ft.
MLS #:
20926965
Last Updated:
May 9, 2025, 05:08 AM
Rooms & Interior
Bedrooms
Total Bedrooms:
5
Bathrooms
Total Bathrooms:
8
Full Bathrooms:
5
Interior
Living Area:
5,847 Sq. Ft.
Structure
Structure
Architectural Style:
Traditional
Building Area:
5,847 Sq. Ft.
Year Built:
2019
Lot
Lot Size (Sq. Ft):
43,560
Finances & Disclosures
Price:
$1,799,000
Price per Sq. Ft:
$307 per Sq. Ft.
Contact an Agent
Yes, I would like more information from Coldwell Banker. Please use and/or share my information with a Coldwell Banker agent to contact me about my real estate needs.
By clicking Contact I agree a Coldwell Banker Agent may contact me by phone or text message including by automated means and prerecorded messages about real estate services, and that I can access real estate services without providing my phone number. I acknowledge that I have read and agree to the Terms of Use and Privacy Notice.
Contact an Agent
Yes, I would like more information from Coldwell Banker. Please use and/or share my information with a Coldwell Banker agent to contact me about my real estate needs.
By clicking Contact I agree a Coldwell Banker Agent may contact me by phone or text message including by automated means and prerecorded messages about real estate services, and that I can access real estate services without providing my phone number. I acknowledge that I have read and agree to the Terms of Use and Privacy Notice.