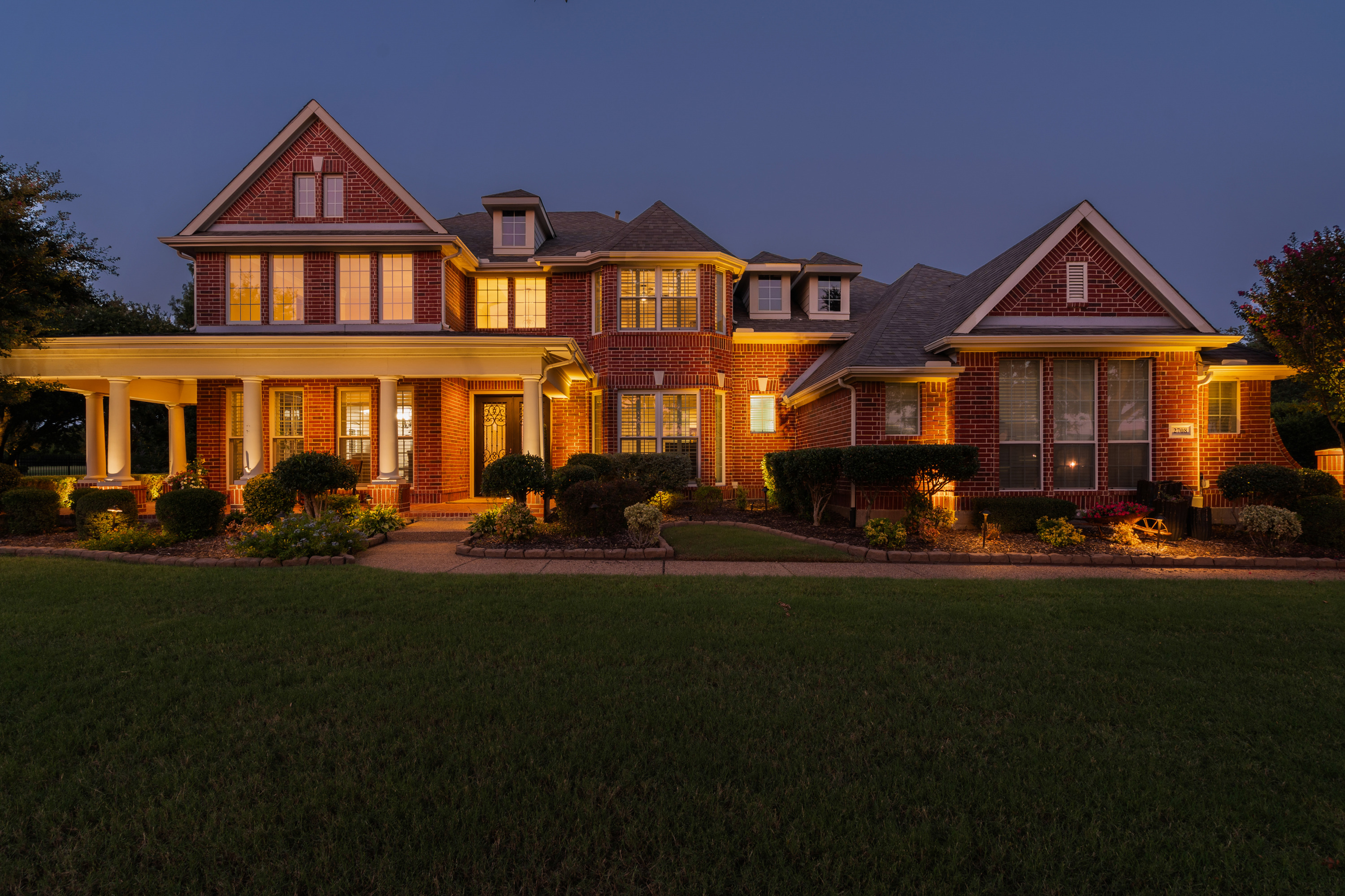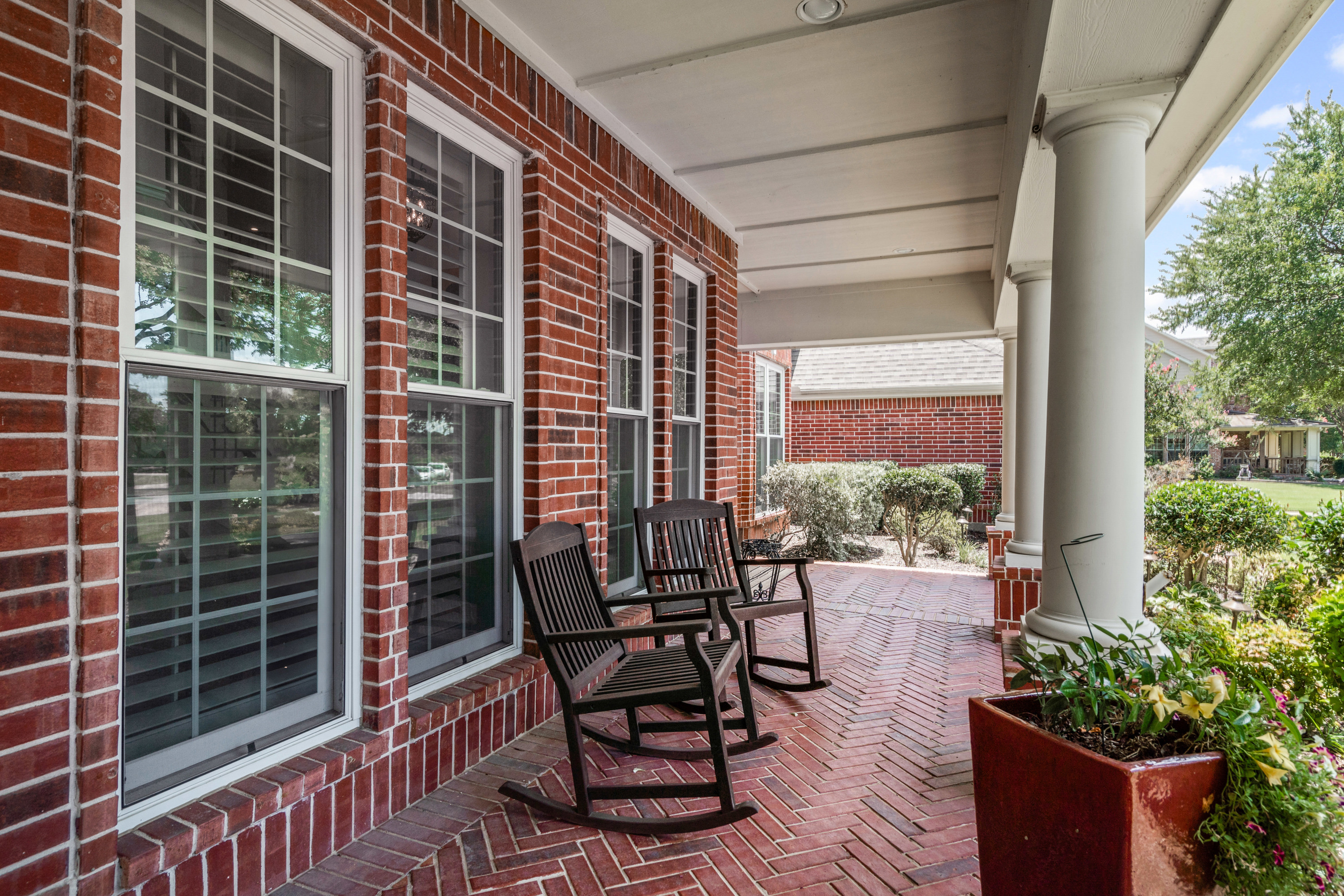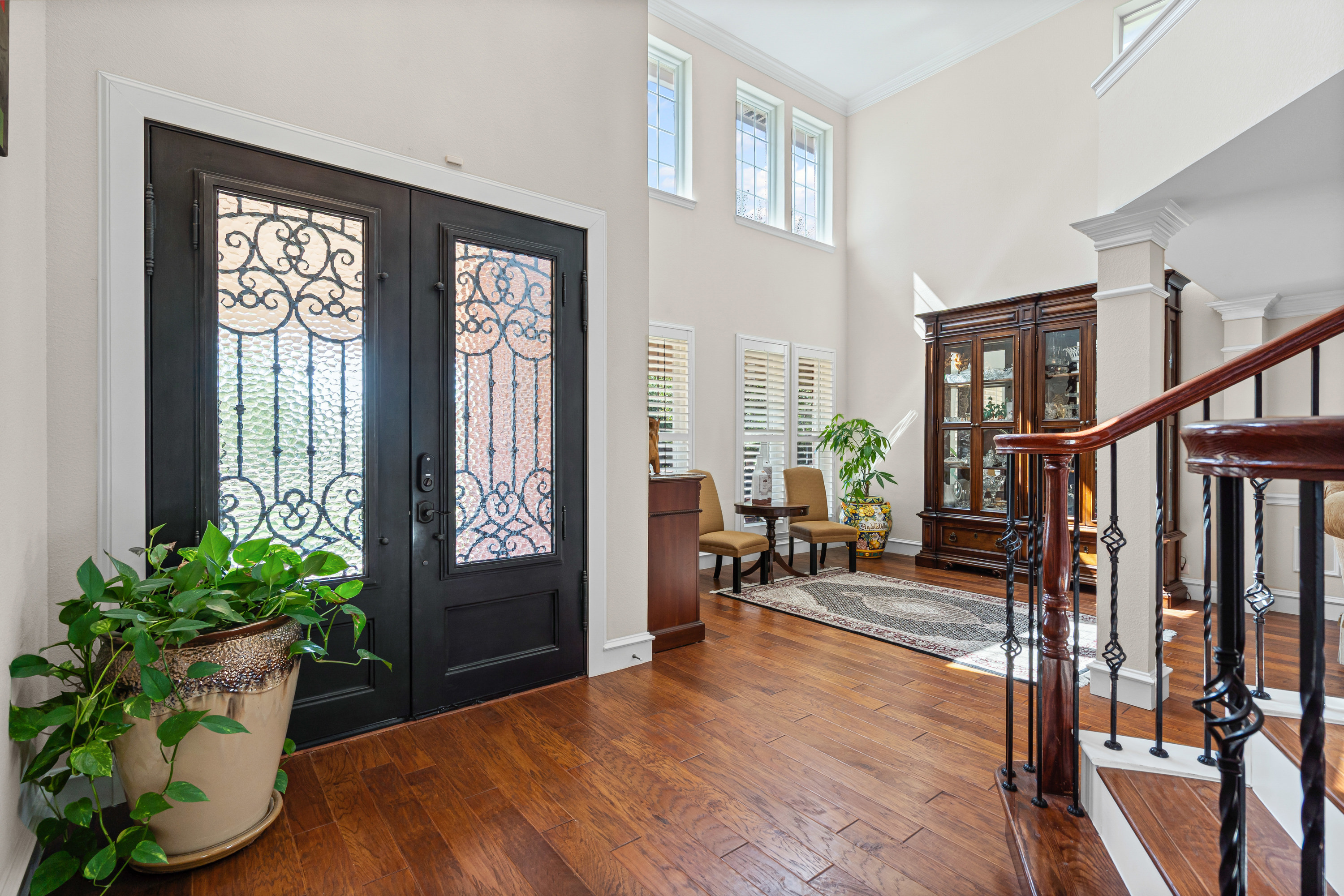


2708 Dublin Park Drive, Parker, TX 75094
$1,235,000
4
Beds
4
Baths
3,971
Sq Ft
Single Family
Active
Listed by
Patrick Burke
Christine Burke
Briggs Freeman Sotheby'S Int'L
Last updated:
August 22, 2025, 11:45 AM
MLS#
21022838
Source:
GDAR
About This Home
Home Facts
Single Family
4 Baths
4 Bedrooms
Built in 2002
Price Summary
1,235,000
$311 per Sq. Ft.
MLS #:
21022838
Last Updated:
August 22, 2025, 11:45 AM
Rooms & Interior
Bedrooms
Total Bedrooms:
4
Bathrooms
Total Bathrooms:
4
Full Bathrooms:
4
Interior
Living Area:
3,971 Sq. Ft.
Structure
Structure
Architectural Style:
Traditional
Building Area:
3,971 Sq. Ft.
Year Built:
2002
Lot
Lot Size (Sq. Ft):
43,560
Finances & Disclosures
Price:
$1,235,000
Price per Sq. Ft:
$311 per Sq. Ft.
Contact an Agent
Yes, I would like more information from Coldwell Banker. Please use and/or share my information with a Coldwell Banker agent to contact me about my real estate needs.
By clicking Contact I agree a Coldwell Banker Agent may contact me by phone or text message including by automated means and prerecorded messages about real estate services, and that I can access real estate services without providing my phone number. I acknowledge that I have read and agree to the Terms of Use and Privacy Notice.
Contact an Agent
Yes, I would like more information from Coldwell Banker. Please use and/or share my information with a Coldwell Banker agent to contact me about my real estate needs.
By clicking Contact I agree a Coldwell Banker Agent may contact me by phone or text message including by automated means and prerecorded messages about real estate services, and that I can access real estate services without providing my phone number. I acknowledge that I have read and agree to the Terms of Use and Privacy Notice.