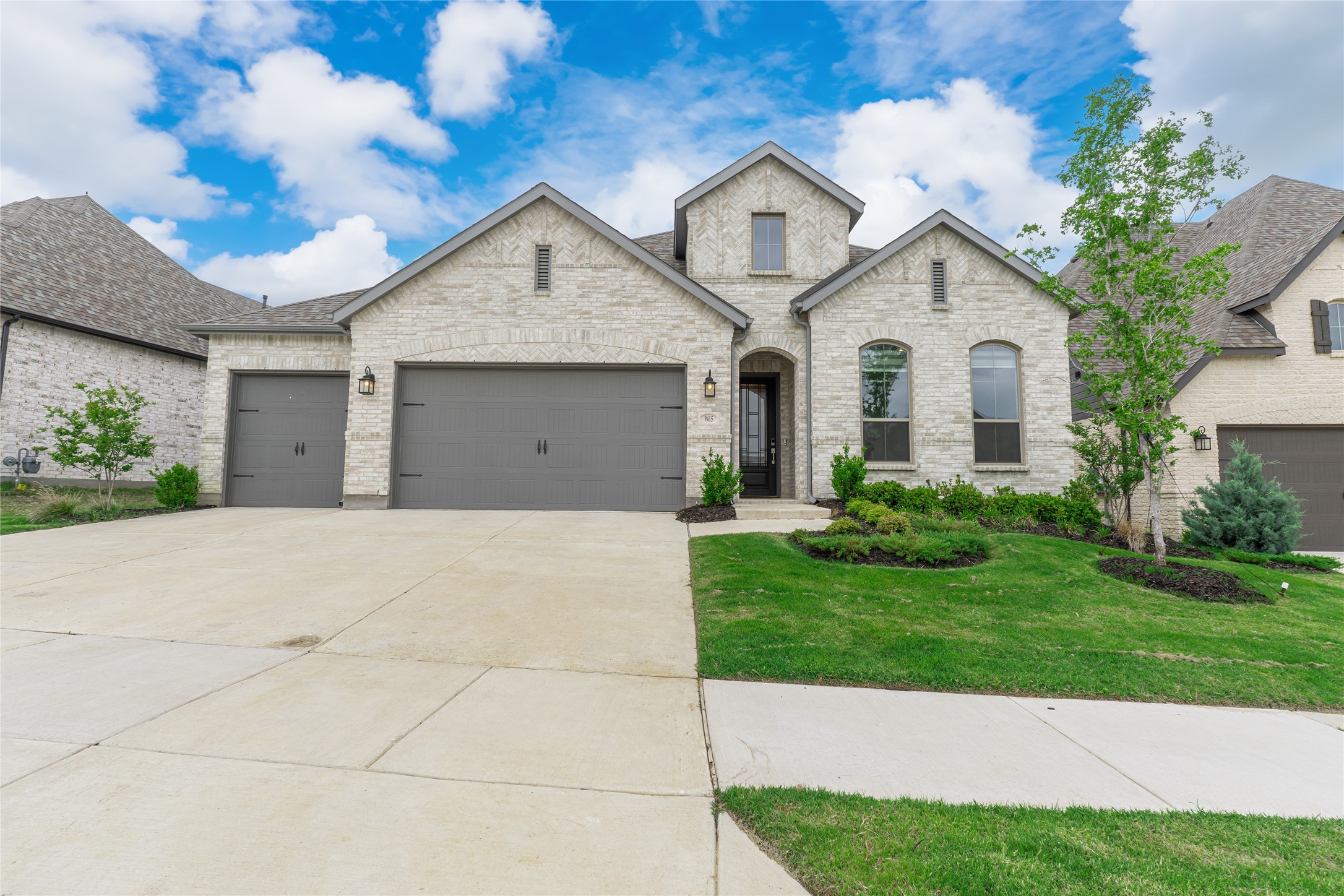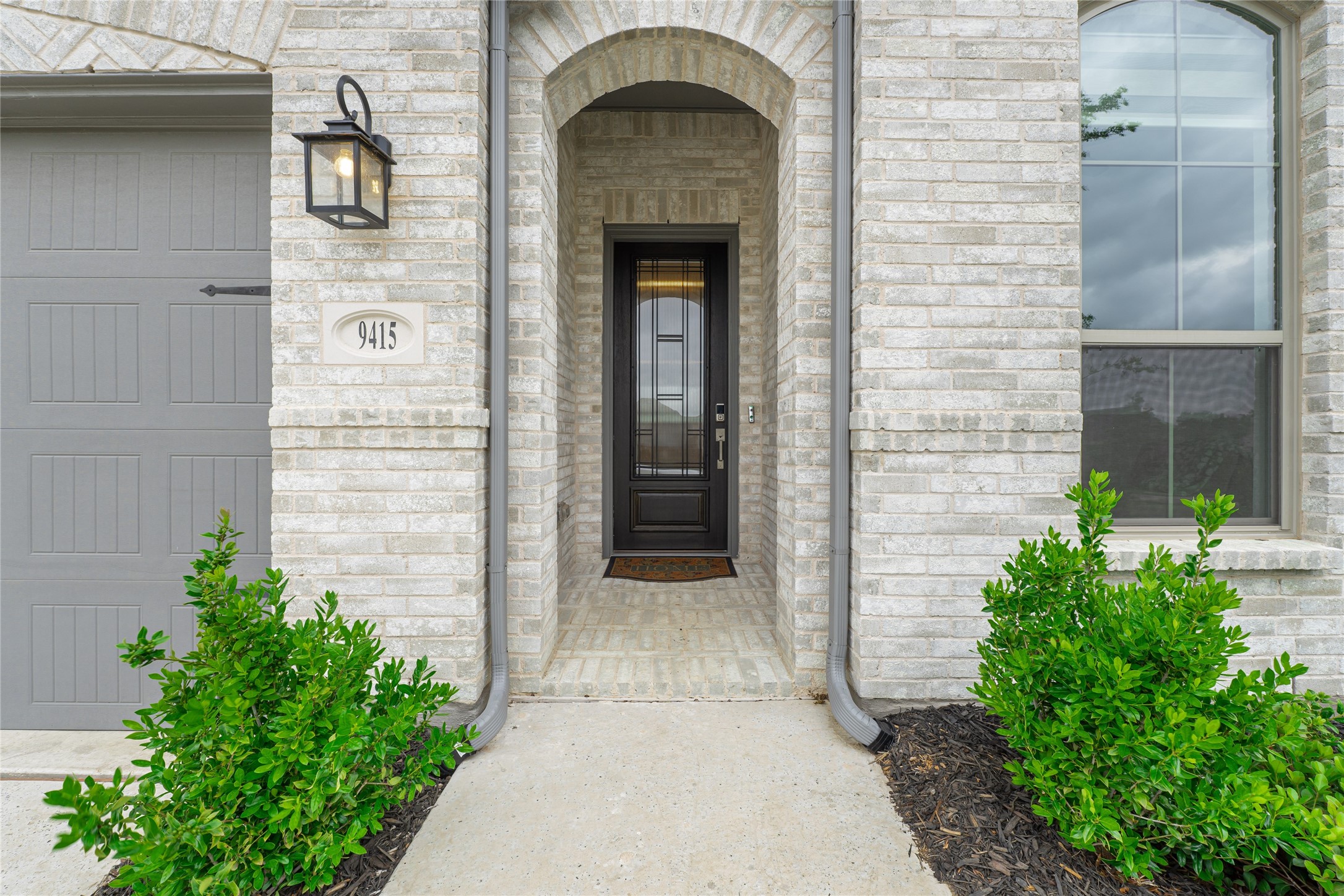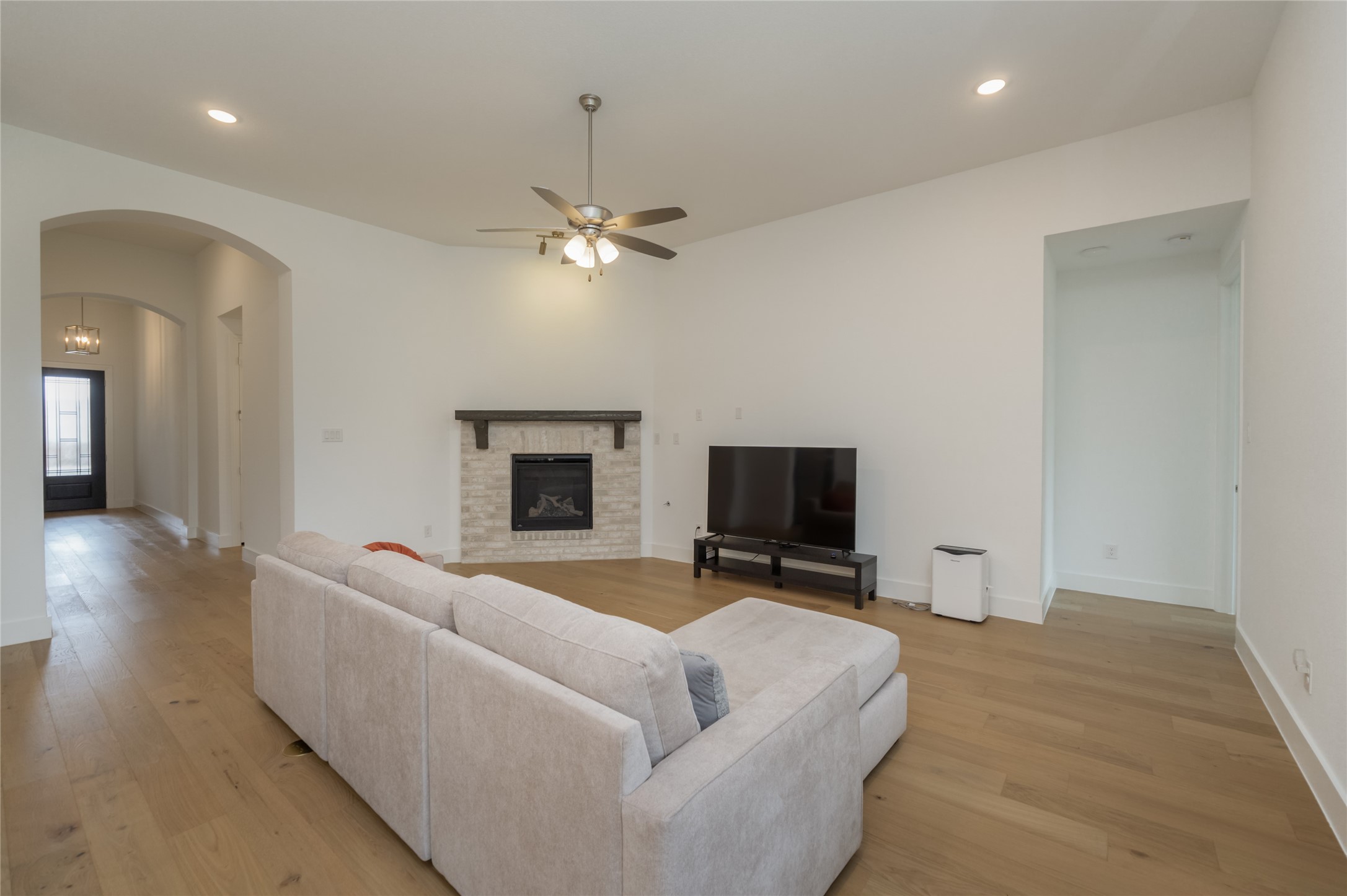


9415 Royal Forest Drive, Oak Point, TX 75068
Active
Listed by
Christopher Watters
Dana Howard
Watters International Realty
Last updated:
May 9, 2025, 08:40 PM
MLS#
20918861
Source:
GDAR
About This Home
Home Facts
Single Family
3 Baths
4 Bedrooms
Built in 2023
Price Summary
534,900
$249 per Sq. Ft.
MLS #:
20918861
Last Updated:
May 9, 2025, 08:40 PM
Rooms & Interior
Bedrooms
Total Bedrooms:
4
Bathrooms
Total Bathrooms:
3
Full Bathrooms:
3
Interior
Living Area:
2,146 Sq. Ft.
Structure
Structure
Building Area:
2,146 Sq. Ft.
Year Built:
2023
Lot
Lot Size (Sq. Ft):
6,838
Finances & Disclosures
Price:
$534,900
Price per Sq. Ft:
$249 per Sq. Ft.
Contact an Agent
Yes, I would like more information from Coldwell Banker. Please use and/or share my information with a Coldwell Banker agent to contact me about my real estate needs.
By clicking Contact I agree a Coldwell Banker Agent may contact me by phone or text message including by automated means and prerecorded messages about real estate services, and that I can access real estate services without providing my phone number. I acknowledge that I have read and agree to the Terms of Use and Privacy Notice.
Contact an Agent
Yes, I would like more information from Coldwell Banker. Please use and/or share my information with a Coldwell Banker agent to contact me about my real estate needs.
By clicking Contact I agree a Coldwell Banker Agent may contact me by phone or text message including by automated means and prerecorded messages about real estate services, and that I can access real estate services without providing my phone number. I acknowledge that I have read and agree to the Terms of Use and Privacy Notice.