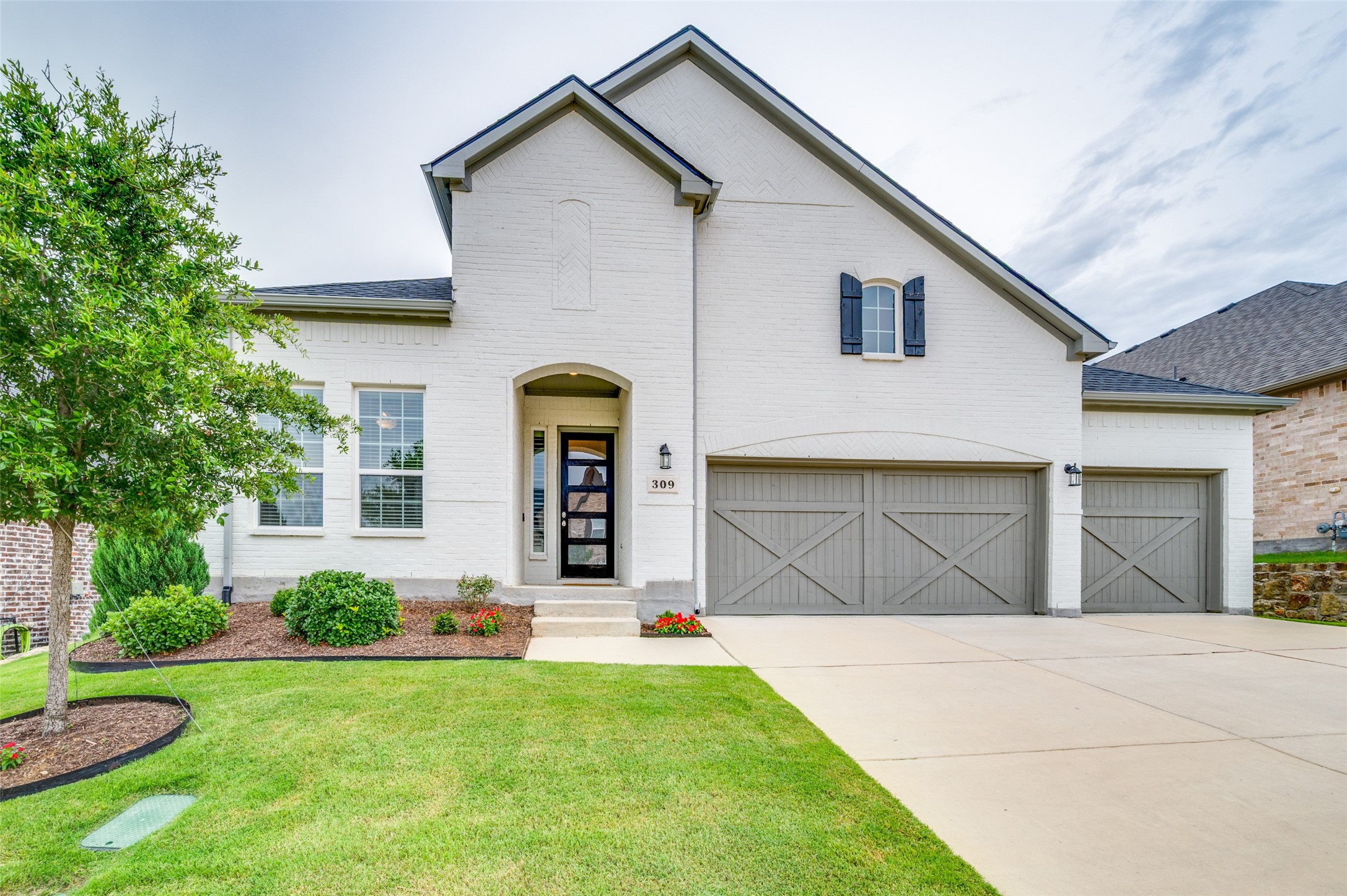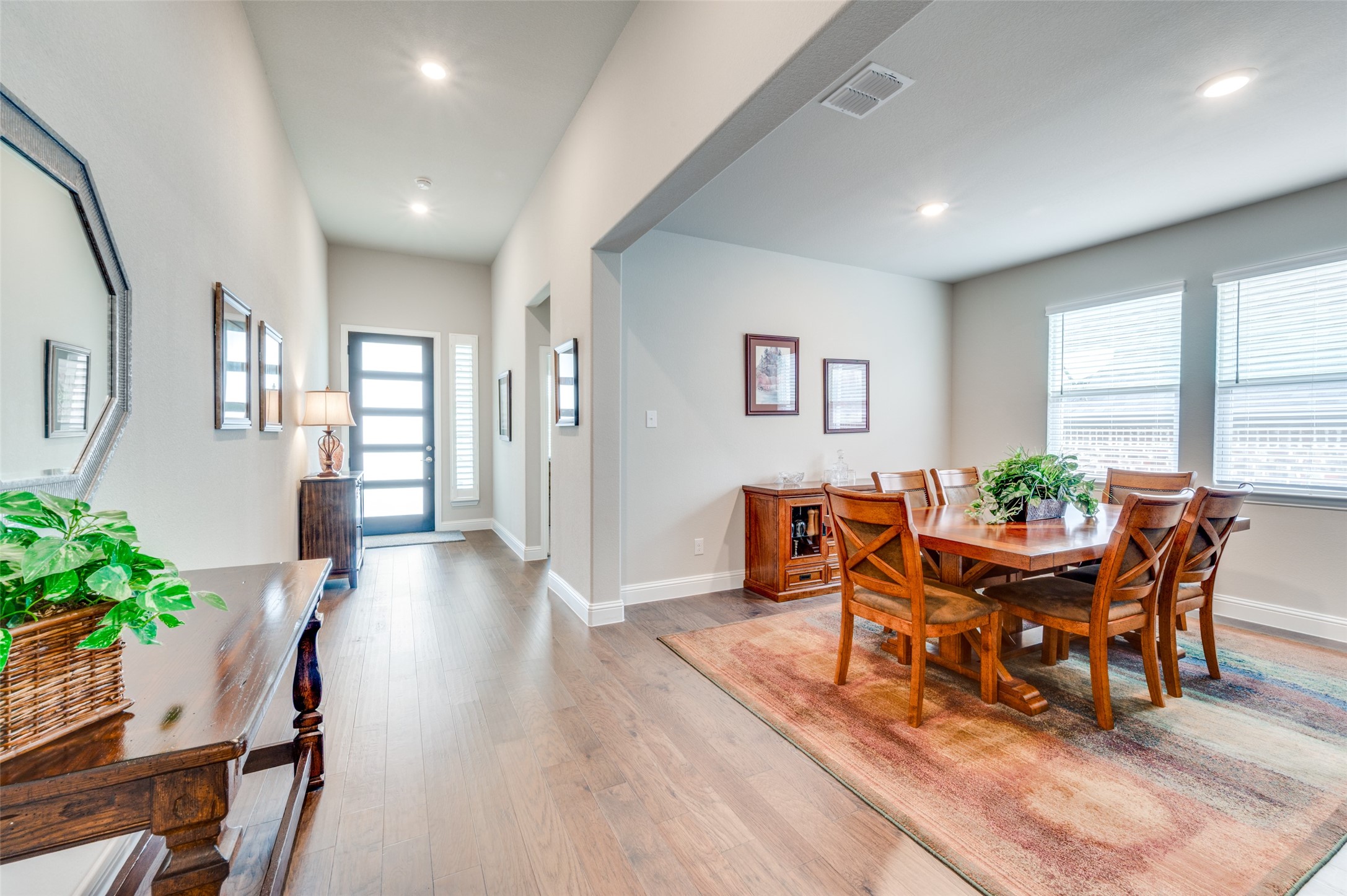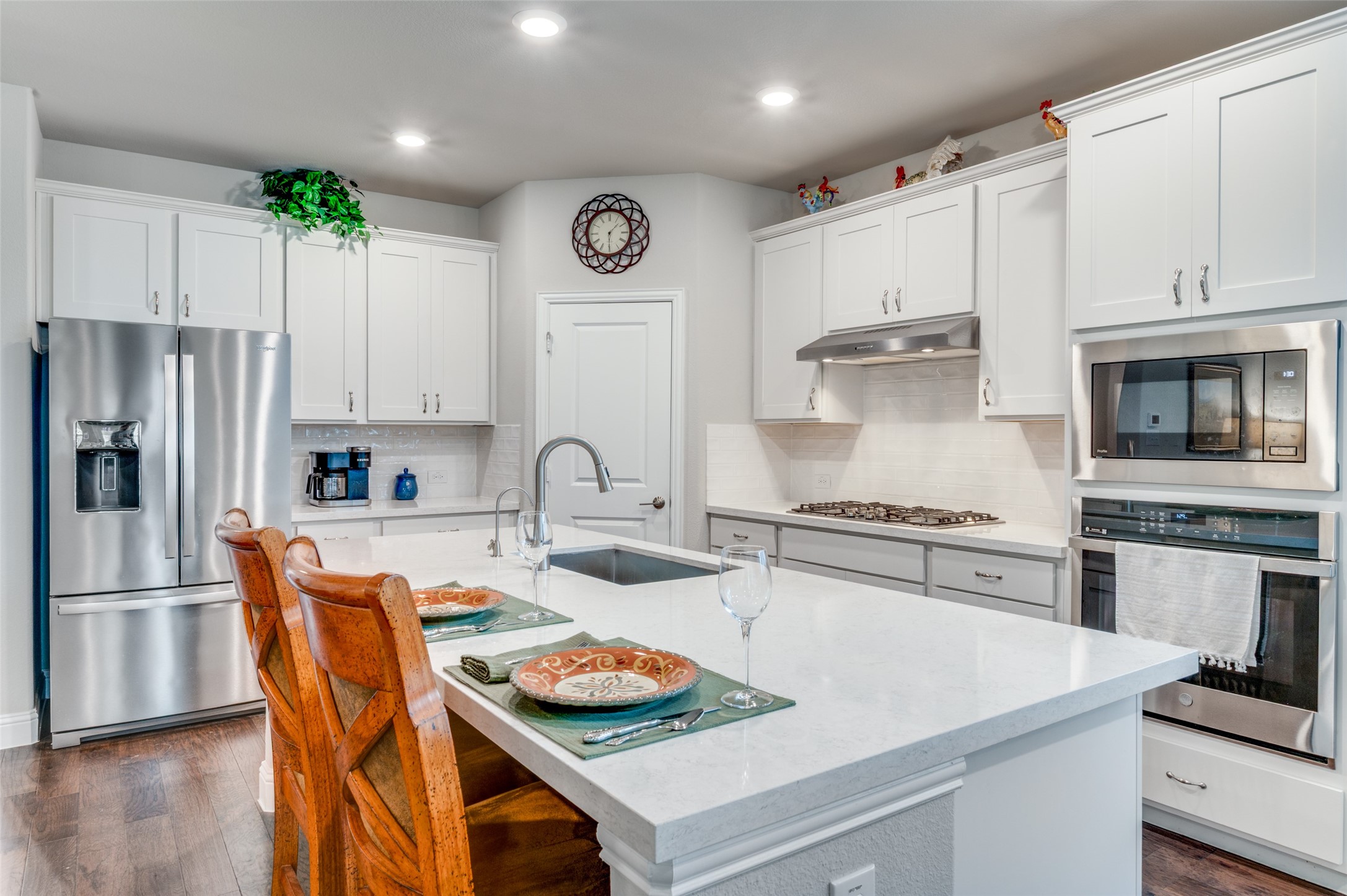


Listed by
Vicki Appleby
Last updated:
June 15, 2025, 04:41 PM
MLS#
20966823
Source:
GDAR
About This Home
Home Facts
Single Family
3 Baths
4 Bedrooms
Built in 2022
Price Summary
560,000
$199 per Sq. Ft.
MLS #:
20966823
Last Updated:
June 15, 2025, 04:41 PM
Rooms & Interior
Bedrooms
Total Bedrooms:
4
Bathrooms
Total Bathrooms:
3
Full Bathrooms:
3
Interior
Living Area:
2,811 Sq. Ft.
Structure
Structure
Architectural Style:
Traditional
Building Area:
2,811 Sq. Ft.
Year Built:
2022
Lot
Lot Size (Sq. Ft):
7,622
Finances & Disclosures
Price:
$560,000
Price per Sq. Ft:
$199 per Sq. Ft.
See this home in person
Attend an upcoming open house
Sat, Jun 21
01:00 PM - 03:00 PMContact an Agent
Yes, I would like more information from Coldwell Banker. Please use and/or share my information with a Coldwell Banker agent to contact me about my real estate needs.
By clicking Contact I agree a Coldwell Banker Agent may contact me by phone or text message including by automated means and prerecorded messages about real estate services, and that I can access real estate services without providing my phone number. I acknowledge that I have read and agree to the Terms of Use and Privacy Notice.
Contact an Agent
Yes, I would like more information from Coldwell Banker. Please use and/or share my information with a Coldwell Banker agent to contact me about my real estate needs.
By clicking Contact I agree a Coldwell Banker Agent may contact me by phone or text message including by automated means and prerecorded messages about real estate services, and that I can access real estate services without providing my phone number. I acknowledge that I have read and agree to the Terms of Use and Privacy Notice.