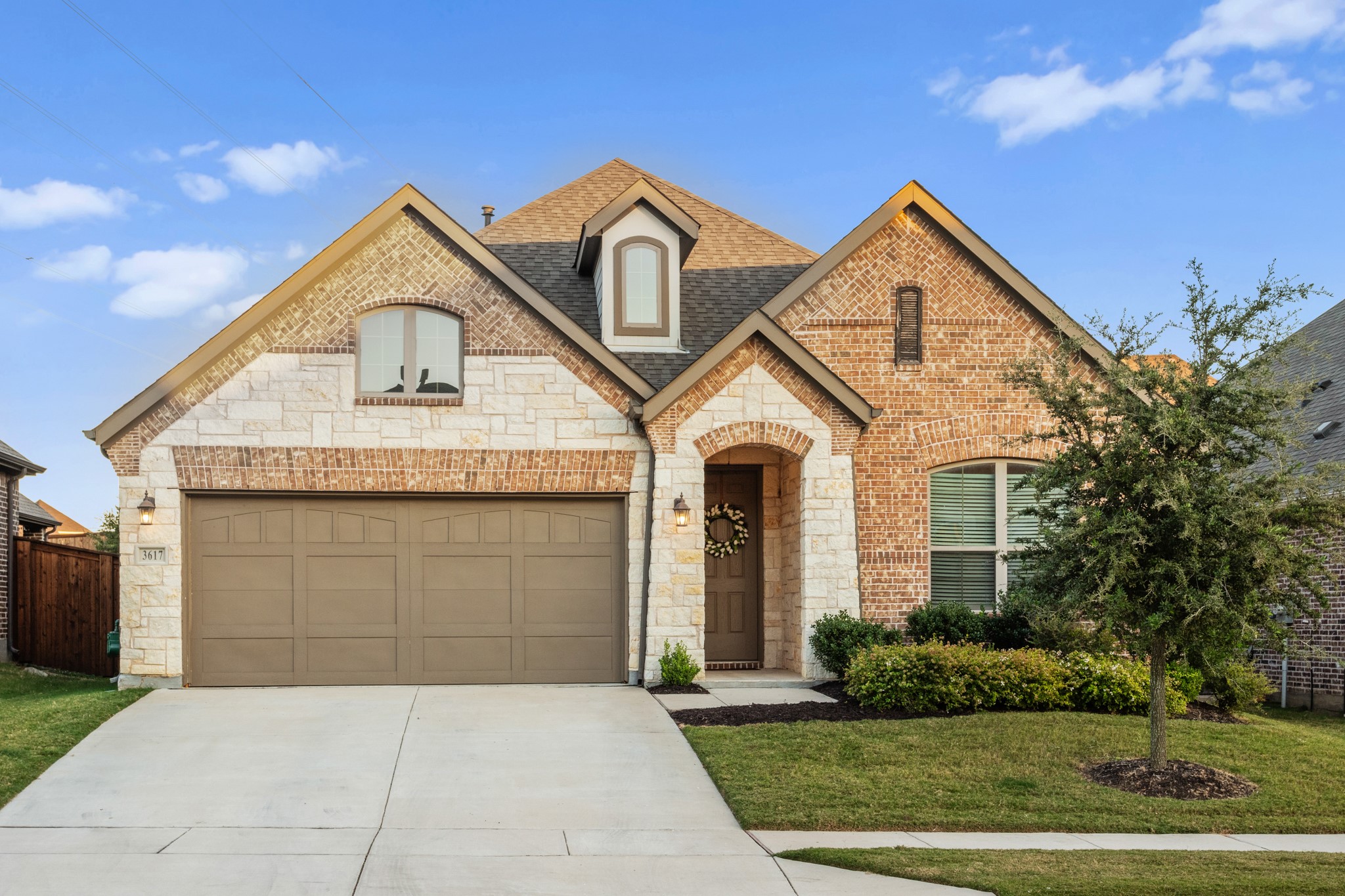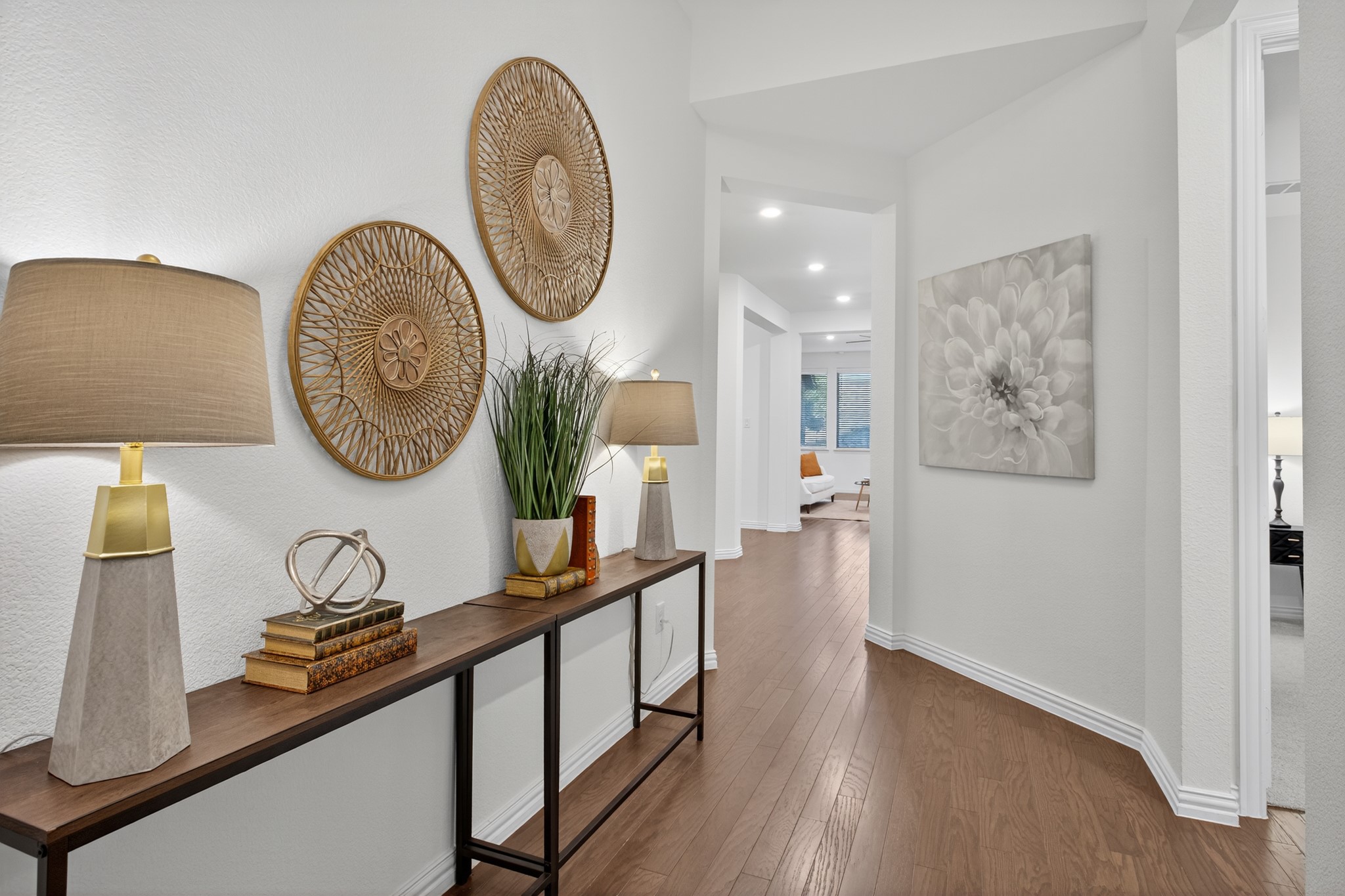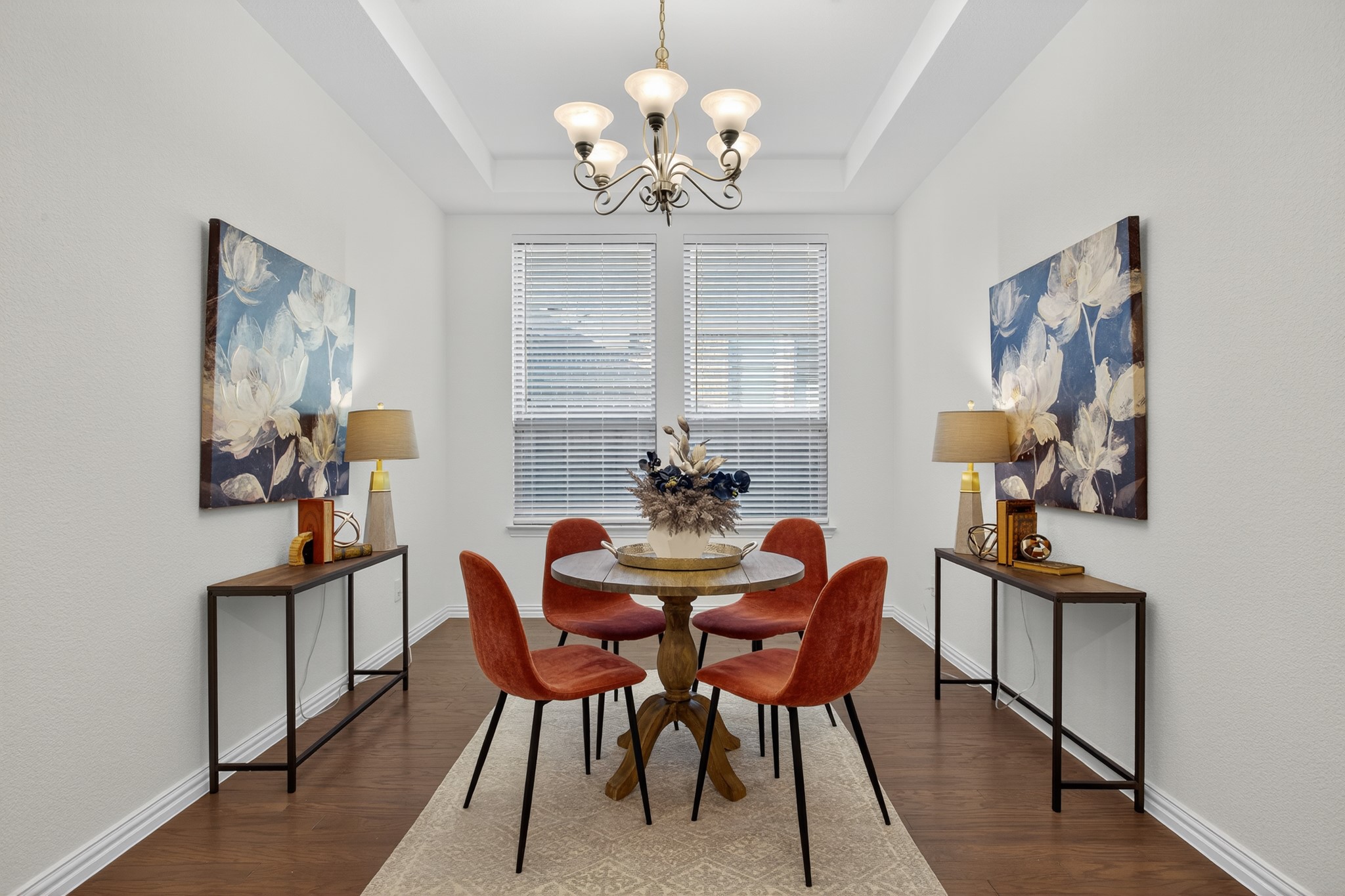


3617 Water Mill Way, Northlake, TX 76226
Active
Listed by
Beth Gaskill
Amy Dettmer
Keller Williams Realty-Fm
Last updated:
October 25, 2025, 11:52 AM
MLS#
21086198
Source:
GDAR
About This Home
Home Facts
Single Family
3 Baths
4 Bedrooms
Built in 2020
Price Summary
479,000
$209 per Sq. Ft.
MLS #:
21086198
Last Updated:
October 25, 2025, 11:52 AM
Rooms & Interior
Bedrooms
Total Bedrooms:
4
Bathrooms
Total Bathrooms:
3
Full Bathrooms:
3
Interior
Living Area:
2,283 Sq. Ft.
Structure
Structure
Architectural Style:
Traditional
Building Area:
2,283 Sq. Ft.
Year Built:
2020
Lot
Lot Size (Sq. Ft):
6,011
Finances & Disclosures
Price:
$479,000
Price per Sq. Ft:
$209 per Sq. Ft.
Contact an Agent
Yes, I would like more information from Coldwell Banker. Please use and/or share my information with a Coldwell Banker agent to contact me about my real estate needs.
By clicking Contact I agree a Coldwell Banker Agent may contact me by phone or text message including by automated means and prerecorded messages about real estate services, and that I can access real estate services without providing my phone number. I acknowledge that I have read and agree to the Terms of Use and Privacy Notice.
Contact an Agent
Yes, I would like more information from Coldwell Banker. Please use and/or share my information with a Coldwell Banker agent to contact me about my real estate needs.
By clicking Contact I agree a Coldwell Banker Agent may contact me by phone or text message including by automated means and prerecorded messages about real estate services, and that I can access real estate services without providing my phone number. I acknowledge that I have read and agree to the Terms of Use and Privacy Notice.