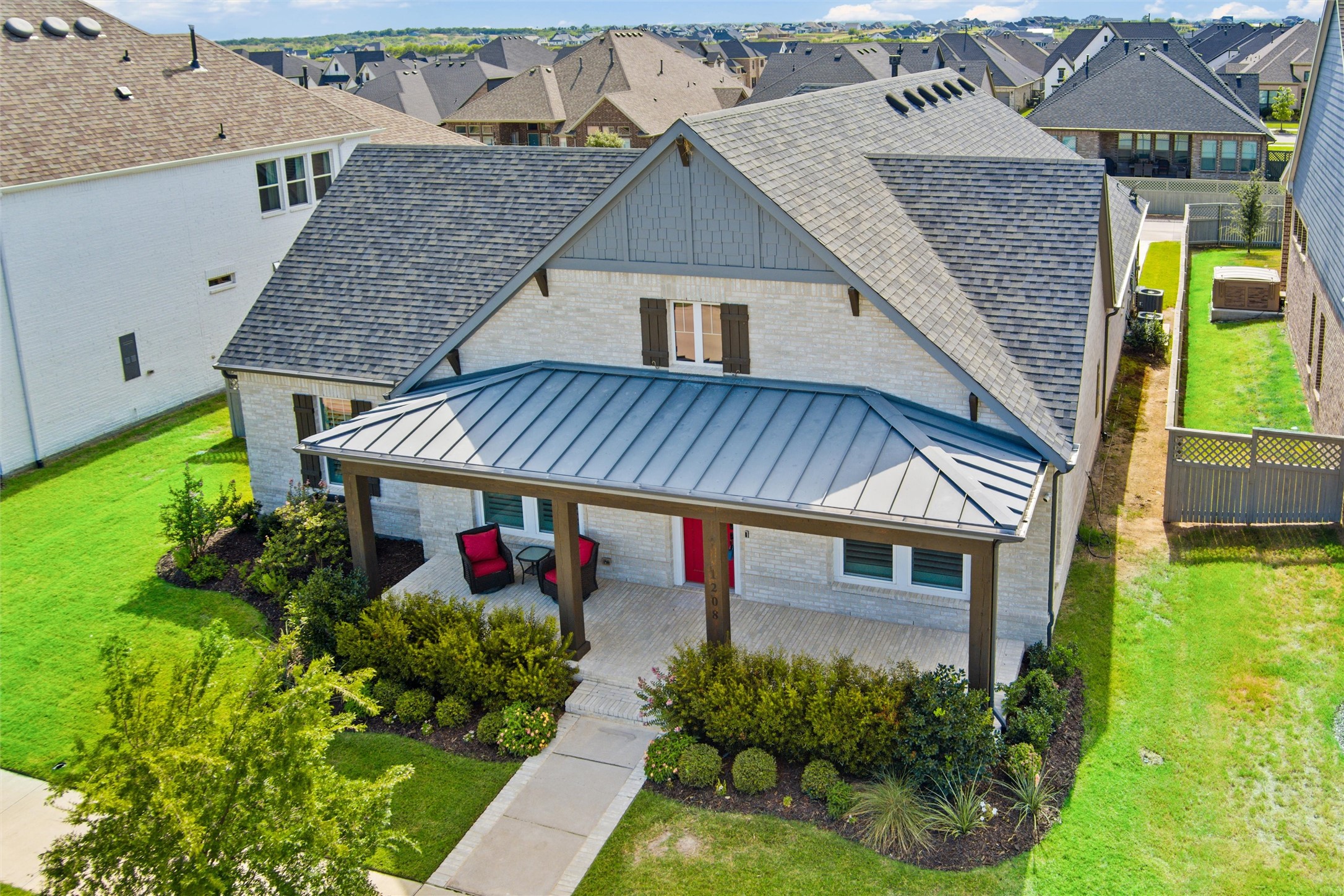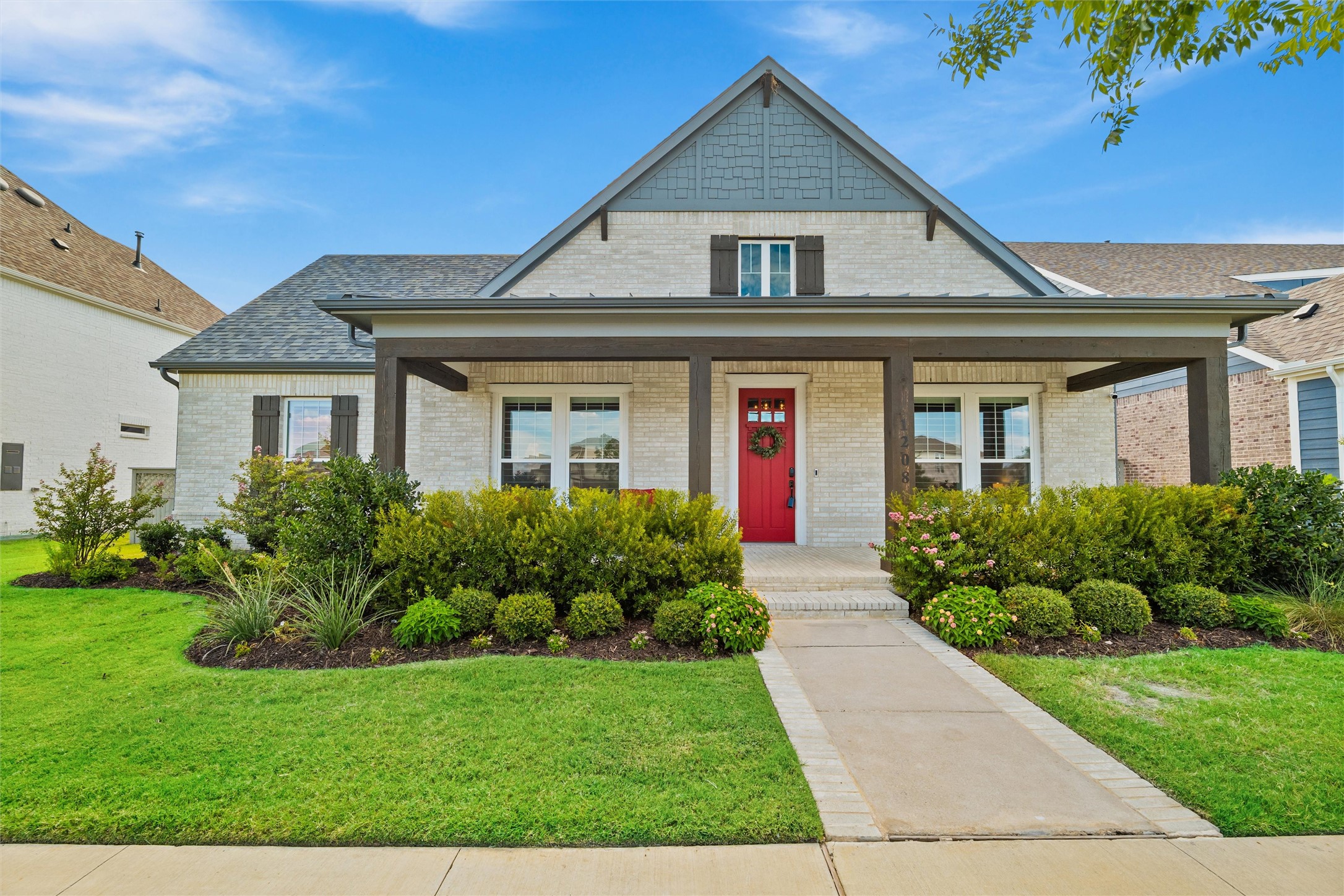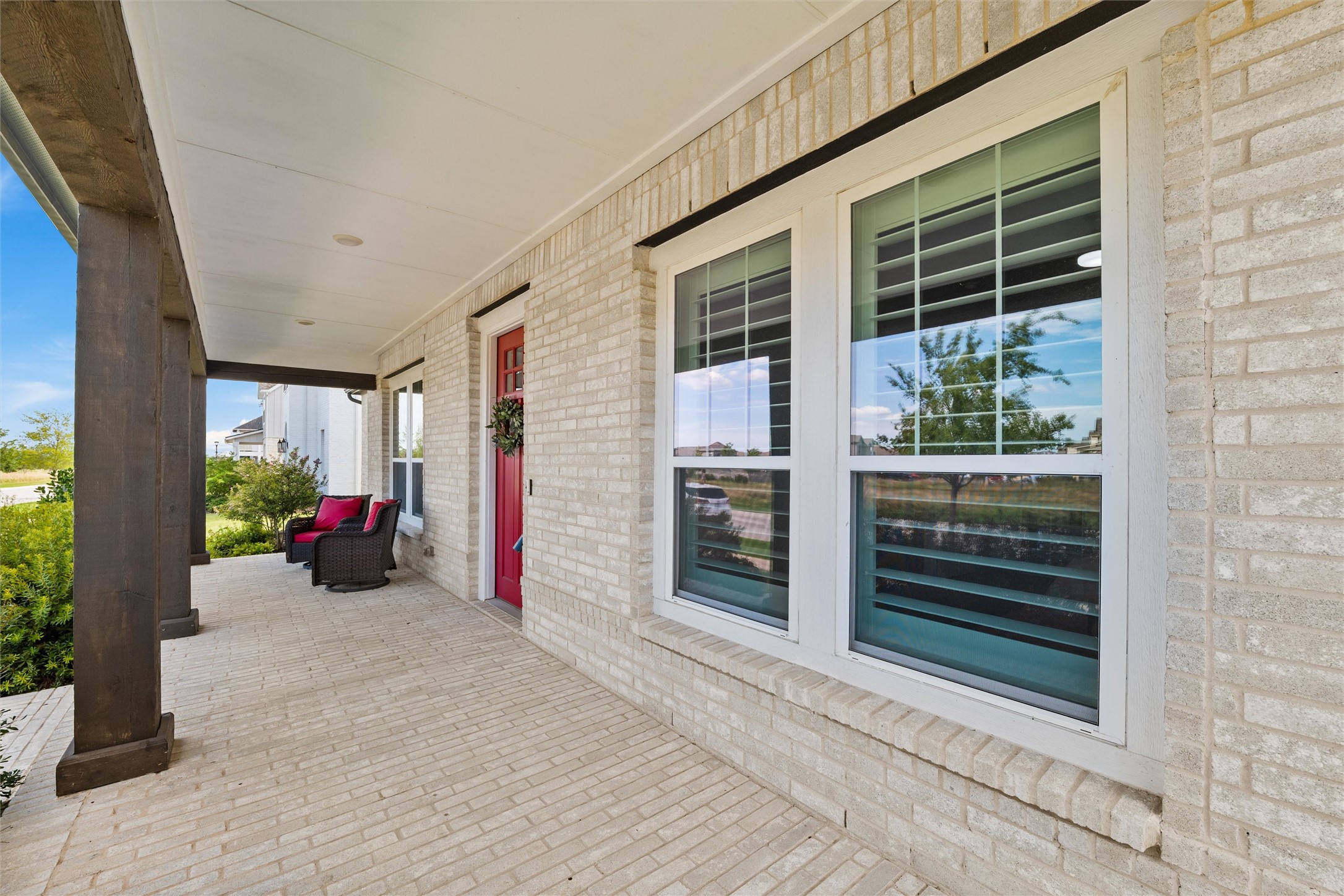


1208 S Pecan Parkway, Northlake, TX 76247
Active
Listed by
Kimberly Betz-Broussard
Phlecia Geary
Top Tx Homes Realty, LLC.
Last updated:
July 29, 2025, 03:45 PM
MLS#
21008226
Source:
GDAR
About This Home
Home Facts
Single Family
4 Baths
4 Bedrooms
Built in 2022
Price Summary
699,900
$224 per Sq. Ft.
MLS #:
21008226
Last Updated:
July 29, 2025, 03:45 PM
Rooms & Interior
Bedrooms
Total Bedrooms:
4
Bathrooms
Total Bathrooms:
4
Full Bathrooms:
3
Interior
Living Area:
3,112 Sq. Ft.
Structure
Structure
Architectural Style:
Craftsman
Building Area:
3,112 Sq. Ft.
Year Built:
2022
Lot
Lot Size (Sq. Ft):
9,670
Finances & Disclosures
Price:
$699,900
Price per Sq. Ft:
$224 per Sq. Ft.
See this home in person
Attend an upcoming open house
Sun, Aug 3
01:00 PM - 03:00 PMContact an Agent
Yes, I would like more information from Coldwell Banker. Please use and/or share my information with a Coldwell Banker agent to contact me about my real estate needs.
By clicking Contact I agree a Coldwell Banker Agent may contact me by phone or text message including by automated means and prerecorded messages about real estate services, and that I can access real estate services without providing my phone number. I acknowledge that I have read and agree to the Terms of Use and Privacy Notice.
Contact an Agent
Yes, I would like more information from Coldwell Banker. Please use and/or share my information with a Coldwell Banker agent to contact me about my real estate needs.
By clicking Contact I agree a Coldwell Banker Agent may contact me by phone or text message including by automated means and prerecorded messages about real estate services, and that I can access real estate services without providing my phone number. I acknowledge that I have read and agree to the Terms of Use and Privacy Notice.