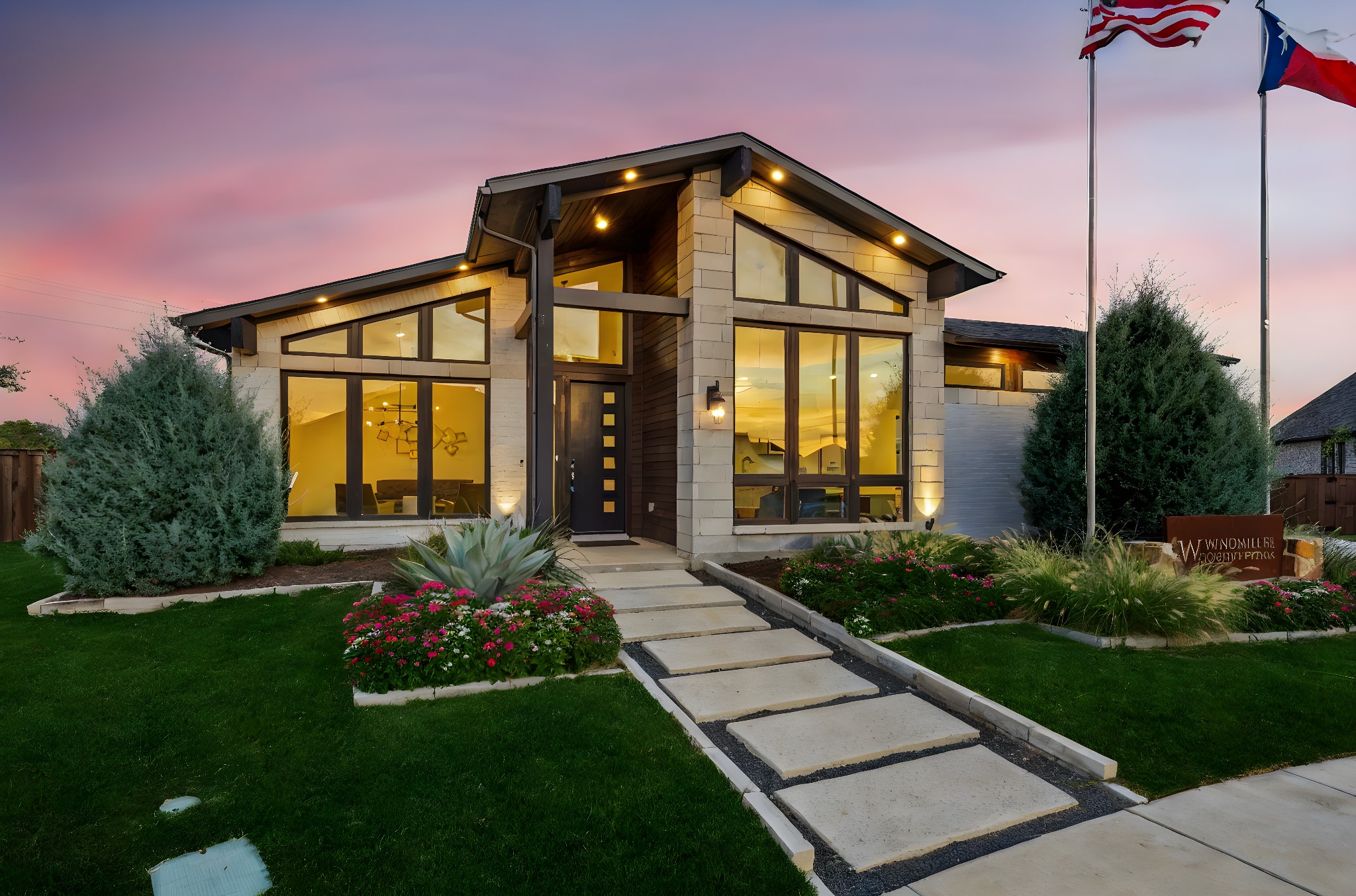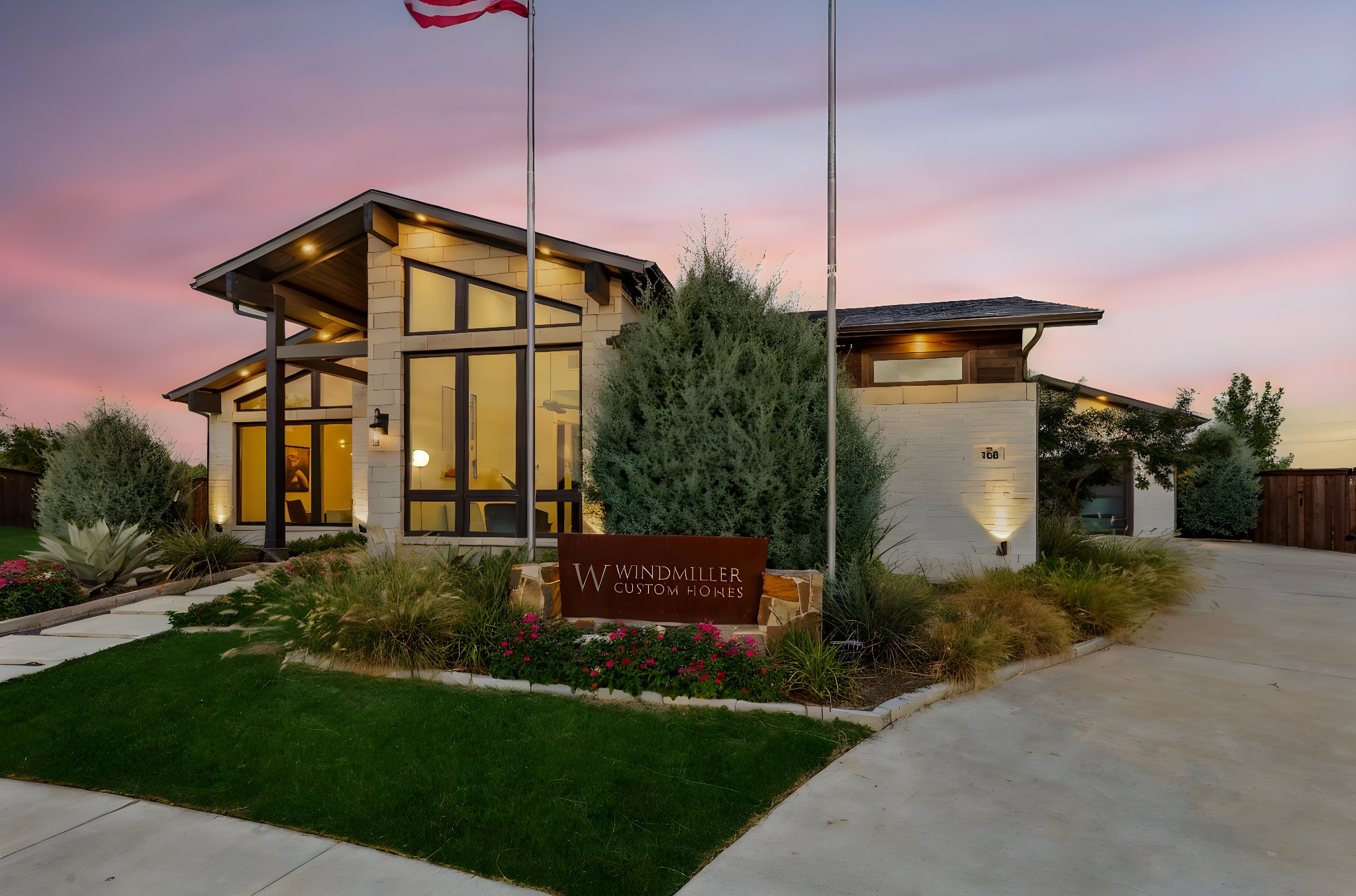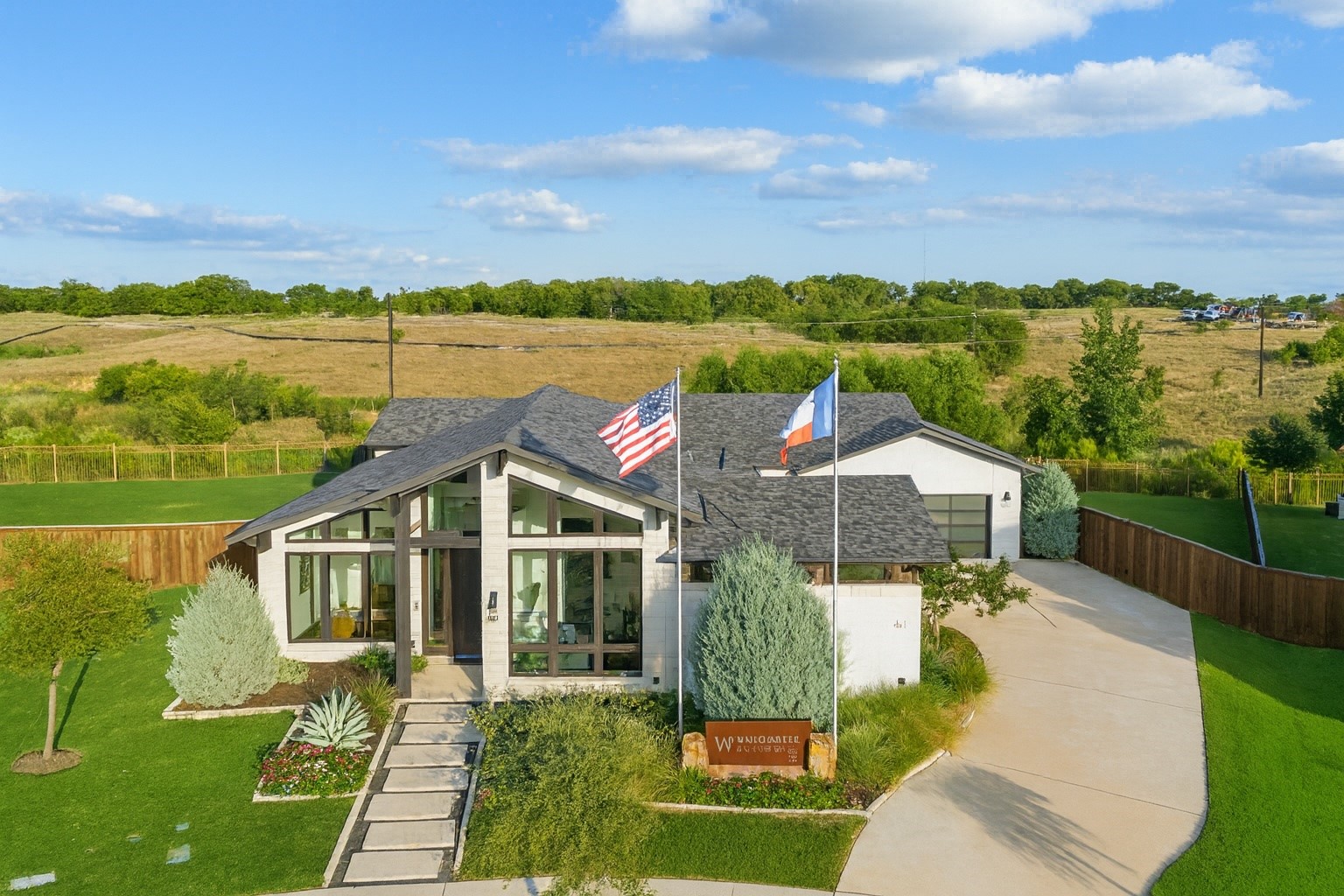


109 Big Sky Circle, Northlake, TX 76226
Active
Listed by
Jenevieve Croall
Diana Mestas
Jlux Homes & Co
Last updated:
October 26, 2025, 03:42 AM
MLS#
21095133
Source:
GDAR
About This Home
Home Facts
Single Family
4 Baths
4 Bedrooms
Built in 2019
Price Summary
1,169,000
$335 per Sq. Ft.
MLS #:
21095133
Last Updated:
October 26, 2025, 03:42 AM
Rooms & Interior
Bedrooms
Total Bedrooms:
4
Bathrooms
Total Bathrooms:
4
Full Bathrooms:
4
Interior
Living Area:
3,487 Sq. Ft.
Structure
Structure
Building Area:
3,487 Sq. Ft.
Year Built:
2019
Lot
Lot Size (Sq. Ft):
19,645
Finances & Disclosures
Price:
$1,169,000
Price per Sq. Ft:
$335 per Sq. Ft.
Contact an Agent
Yes, I would like more information from Coldwell Banker. Please use and/or share my information with a Coldwell Banker agent to contact me about my real estate needs.
By clicking Contact I agree a Coldwell Banker Agent may contact me by phone or text message including by automated means and prerecorded messages about real estate services, and that I can access real estate services without providing my phone number. I acknowledge that I have read and agree to the Terms of Use and Privacy Notice.
Contact an Agent
Yes, I would like more information from Coldwell Banker. Please use and/or share my information with a Coldwell Banker agent to contact me about my real estate needs.
By clicking Contact I agree a Coldwell Banker Agent may contact me by phone or text message including by automated means and prerecorded messages about real estate services, and that I can access real estate services without providing my phone number. I acknowledge that I have read and agree to the Terms of Use and Privacy Notice.