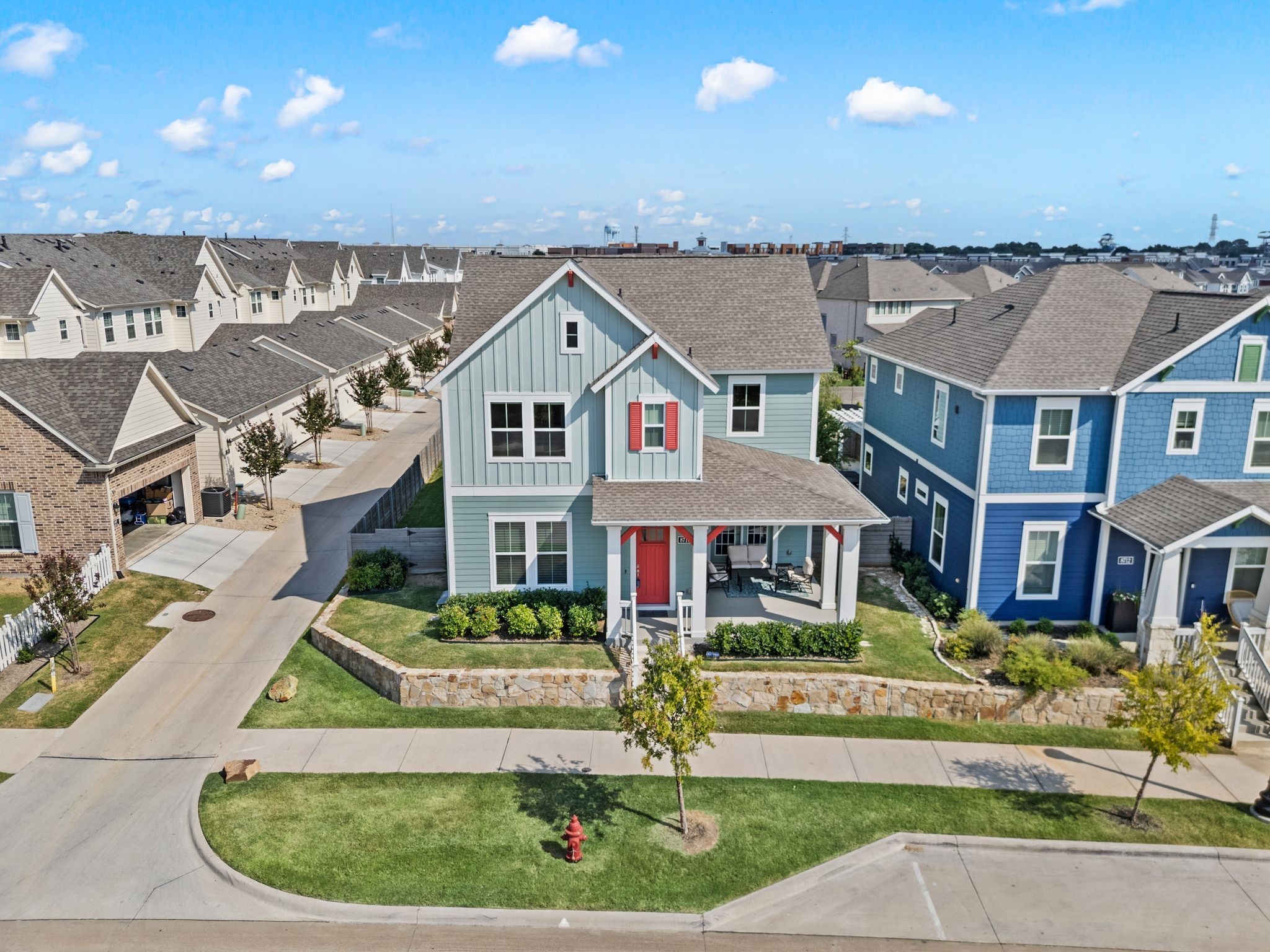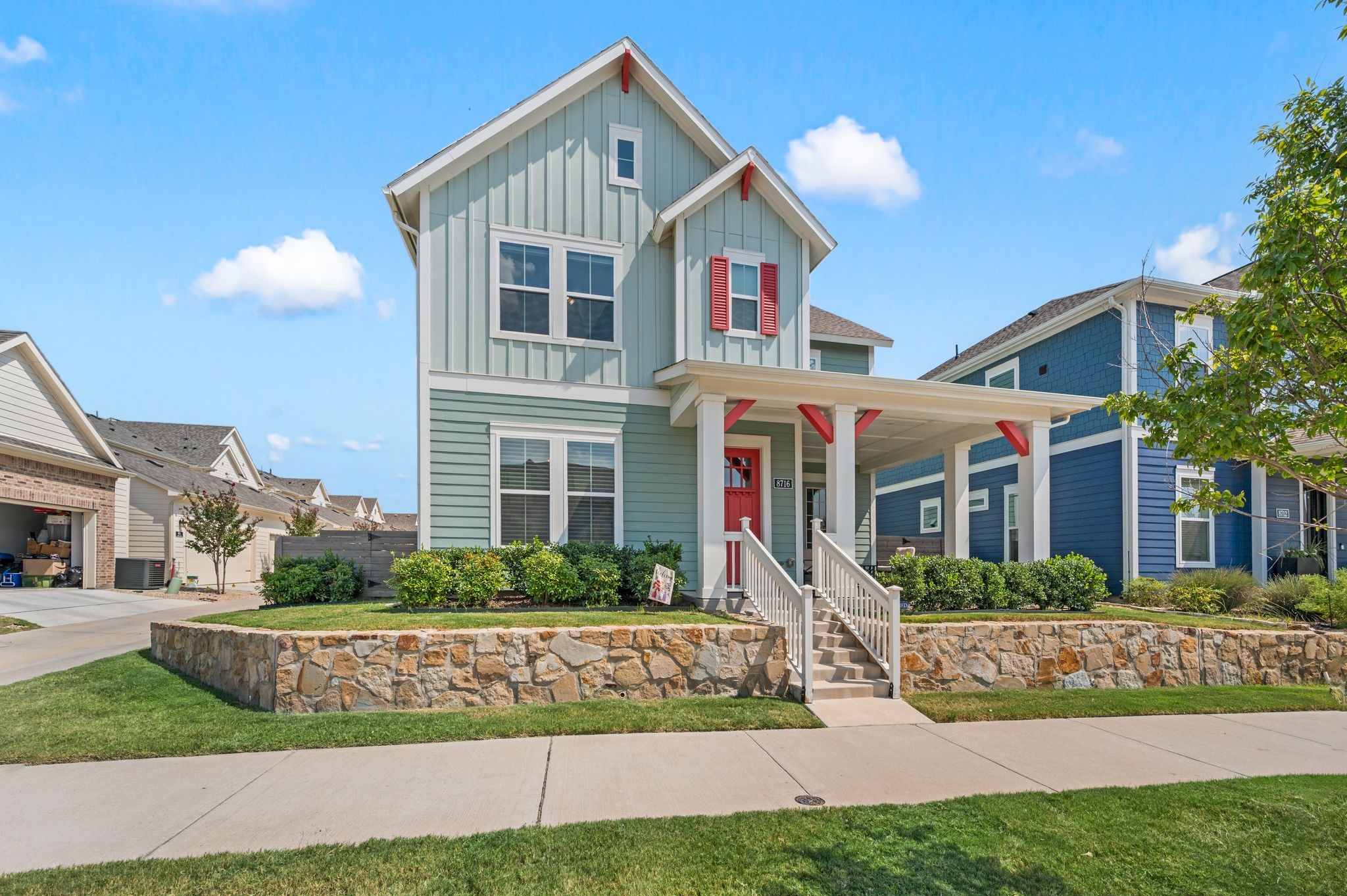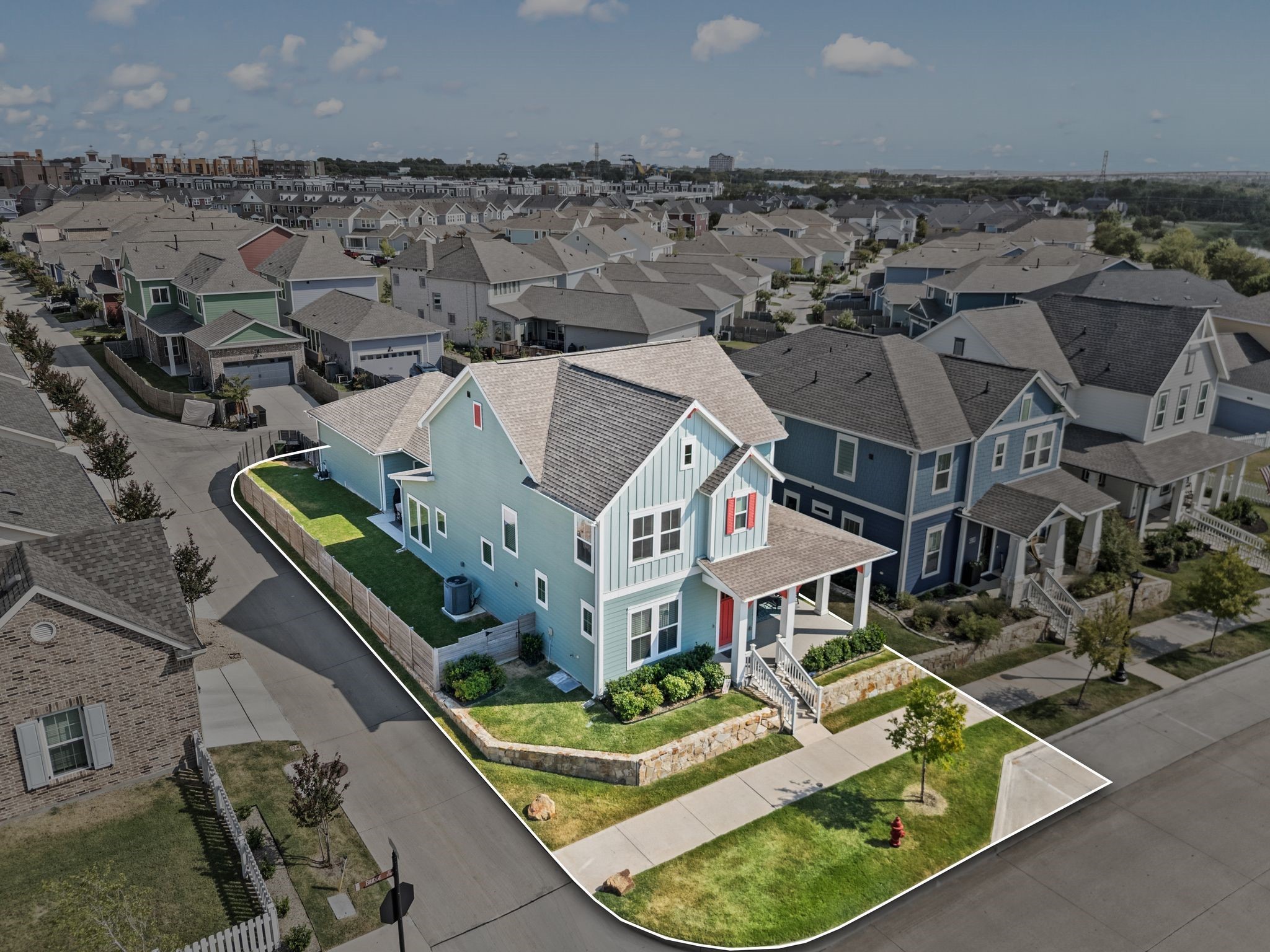


8716 Bridge Street, North Richland Hills, TX 76180
Active
Listed by
Elizabeth Gleason
Rogers Healy And Associates
Last updated:
August 24, 2025, 08:41 PM
MLS#
21034734
Source:
GDAR
About This Home
Home Facts
Single Family
4 Baths
4 Bedrooms
Built in 2022
Price Summary
729,000
$246 per Sq. Ft.
MLS #:
21034734
Last Updated:
August 24, 2025, 08:41 PM
Rooms & Interior
Bedrooms
Total Bedrooms:
4
Bathrooms
Total Bathrooms:
4
Full Bathrooms:
3
Interior
Living Area:
2,962 Sq. Ft.
Structure
Structure
Architectural Style:
Craftsman
Building Area:
2,962 Sq. Ft.
Year Built:
2022
Lot
Lot Size (Sq. Ft):
5,880
Finances & Disclosures
Price:
$729,000
Price per Sq. Ft:
$246 per Sq. Ft.
Contact an Agent
Yes, I would like more information from Coldwell Banker. Please use and/or share my information with a Coldwell Banker agent to contact me about my real estate needs.
By clicking Contact I agree a Coldwell Banker Agent may contact me by phone or text message including by automated means and prerecorded messages about real estate services, and that I can access real estate services without providing my phone number. I acknowledge that I have read and agree to the Terms of Use and Privacy Notice.
Contact an Agent
Yes, I would like more information from Coldwell Banker. Please use and/or share my information with a Coldwell Banker agent to contact me about my real estate needs.
By clicking Contact I agree a Coldwell Banker Agent may contact me by phone or text message including by automated means and prerecorded messages about real estate services, and that I can access real estate services without providing my phone number. I acknowledge that I have read and agree to the Terms of Use and Privacy Notice.