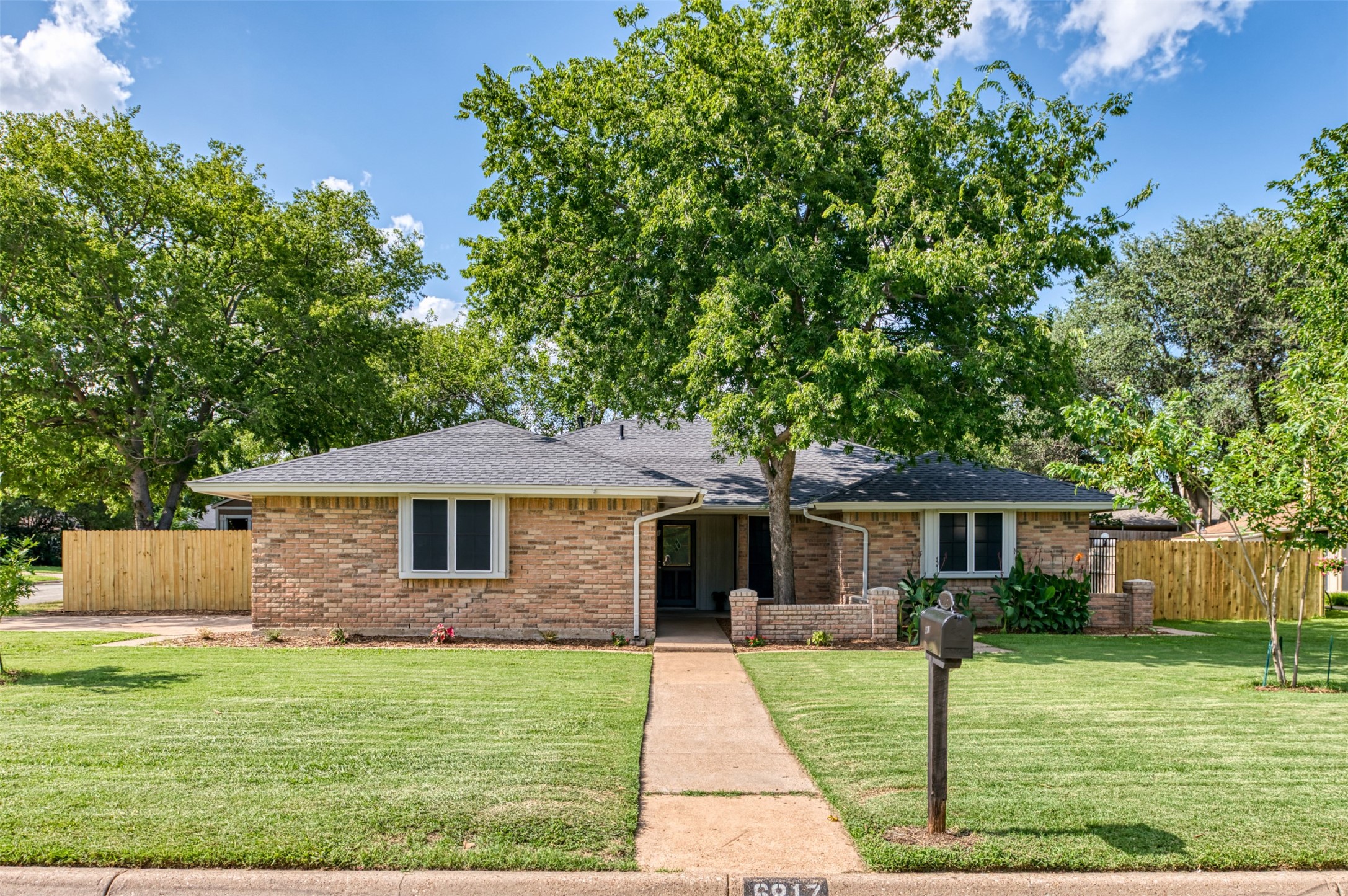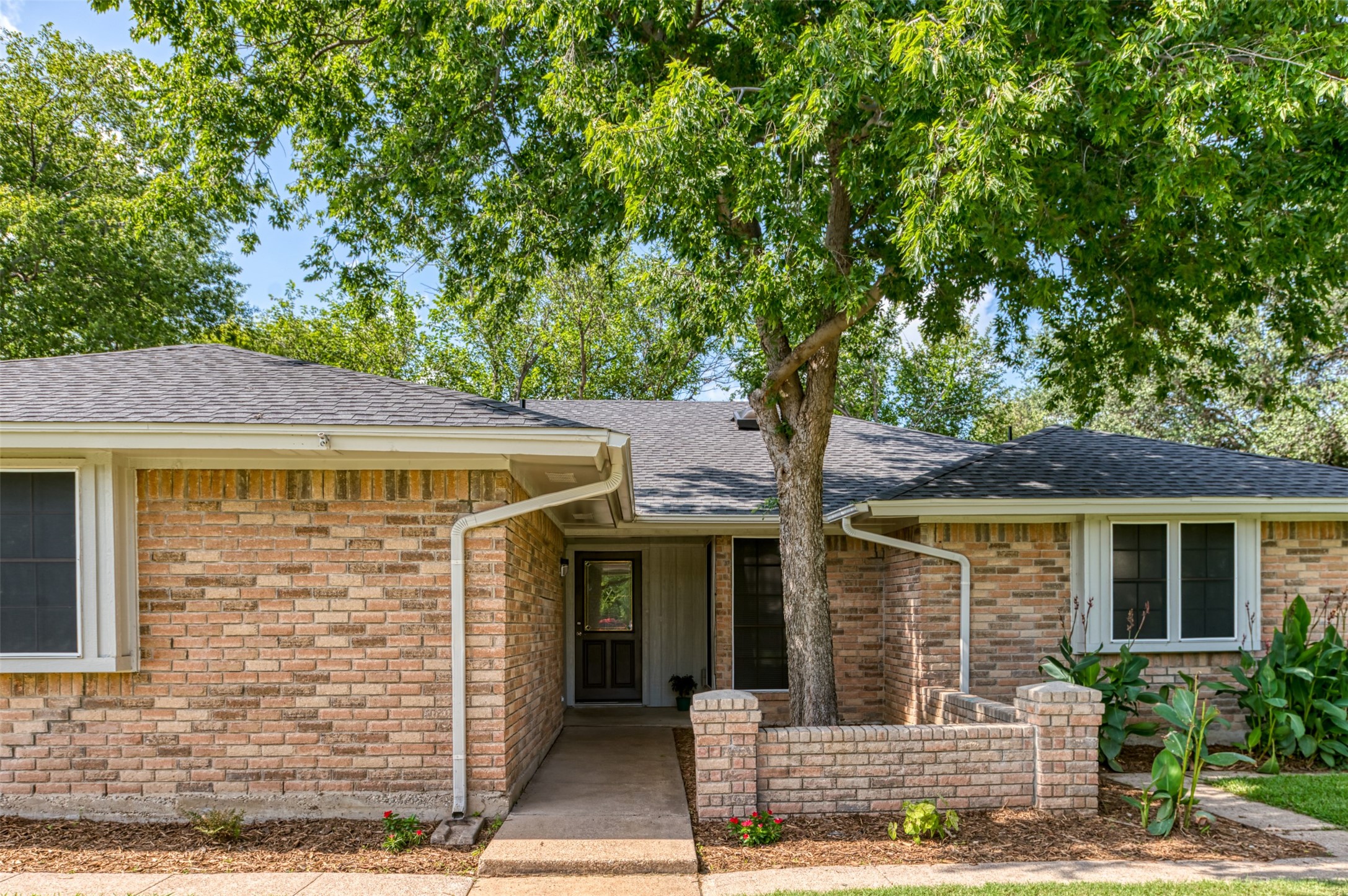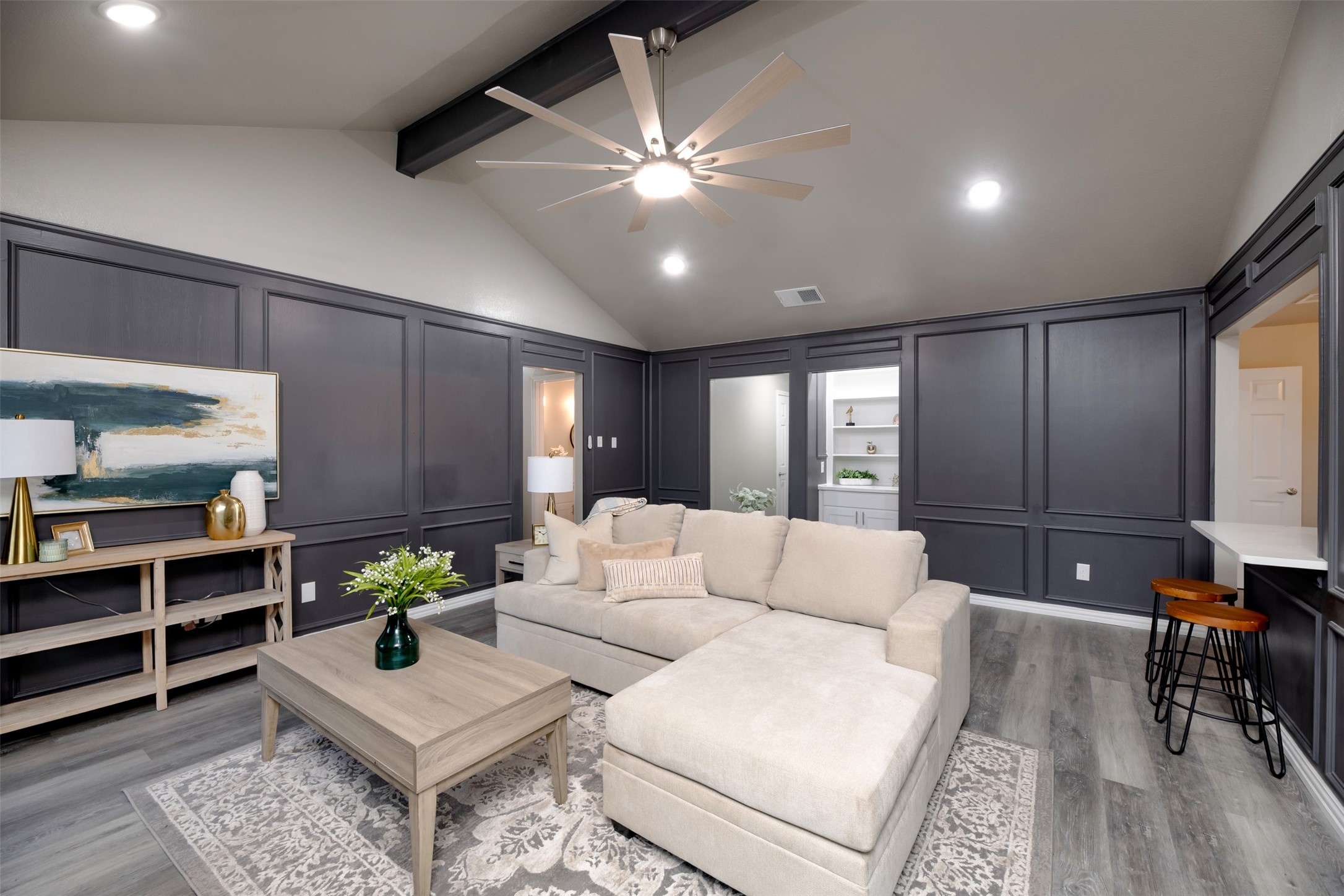


6817 Stillmeadows Circle S, North Richland Hills, TX 76182
Active
Listed by
Darynda Jenkins
Keller Williams Lonestar Dfw
Last updated:
July 28, 2025, 05:45 PM
MLS#
21003266
Source:
GDAR
About This Home
Home Facts
Single Family
2 Baths
3 Bedrooms
Built in 1982
Price Summary
390,000
$186 per Sq. Ft.
MLS #:
21003266
Last Updated:
July 28, 2025, 05:45 PM
Rooms & Interior
Bedrooms
Total Bedrooms:
3
Bathrooms
Total Bathrooms:
2
Full Bathrooms:
2
Interior
Living Area:
2,086 Sq. Ft.
Structure
Structure
Architectural Style:
Traditional
Building Area:
2,086 Sq. Ft.
Year Built:
1982
Lot
Lot Size (Sq. Ft):
9,626
Finances & Disclosures
Price:
$390,000
Price per Sq. Ft:
$186 per Sq. Ft.
See this home in person
Attend an upcoming open house
Sun, Aug 3
03:00 PM - 05:00 PMContact an Agent
Yes, I would like more information from Coldwell Banker. Please use and/or share my information with a Coldwell Banker agent to contact me about my real estate needs.
By clicking Contact I agree a Coldwell Banker Agent may contact me by phone or text message including by automated means and prerecorded messages about real estate services, and that I can access real estate services without providing my phone number. I acknowledge that I have read and agree to the Terms of Use and Privacy Notice.
Contact an Agent
Yes, I would like more information from Coldwell Banker. Please use and/or share my information with a Coldwell Banker agent to contact me about my real estate needs.
By clicking Contact I agree a Coldwell Banker Agent may contact me by phone or text message including by automated means and prerecorded messages about real estate services, and that I can access real estate services without providing my phone number. I acknowledge that I have read and agree to the Terms of Use and Privacy Notice.