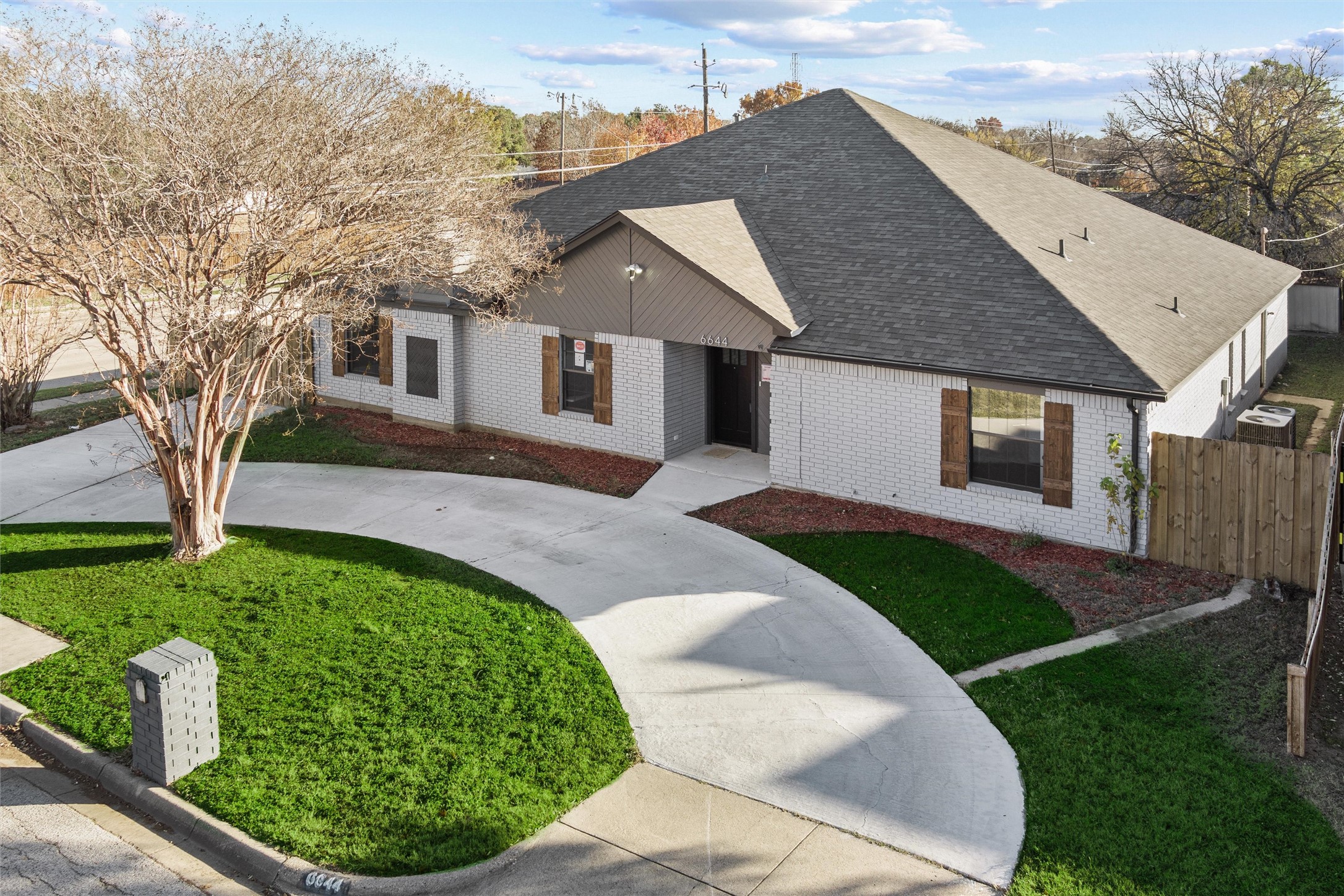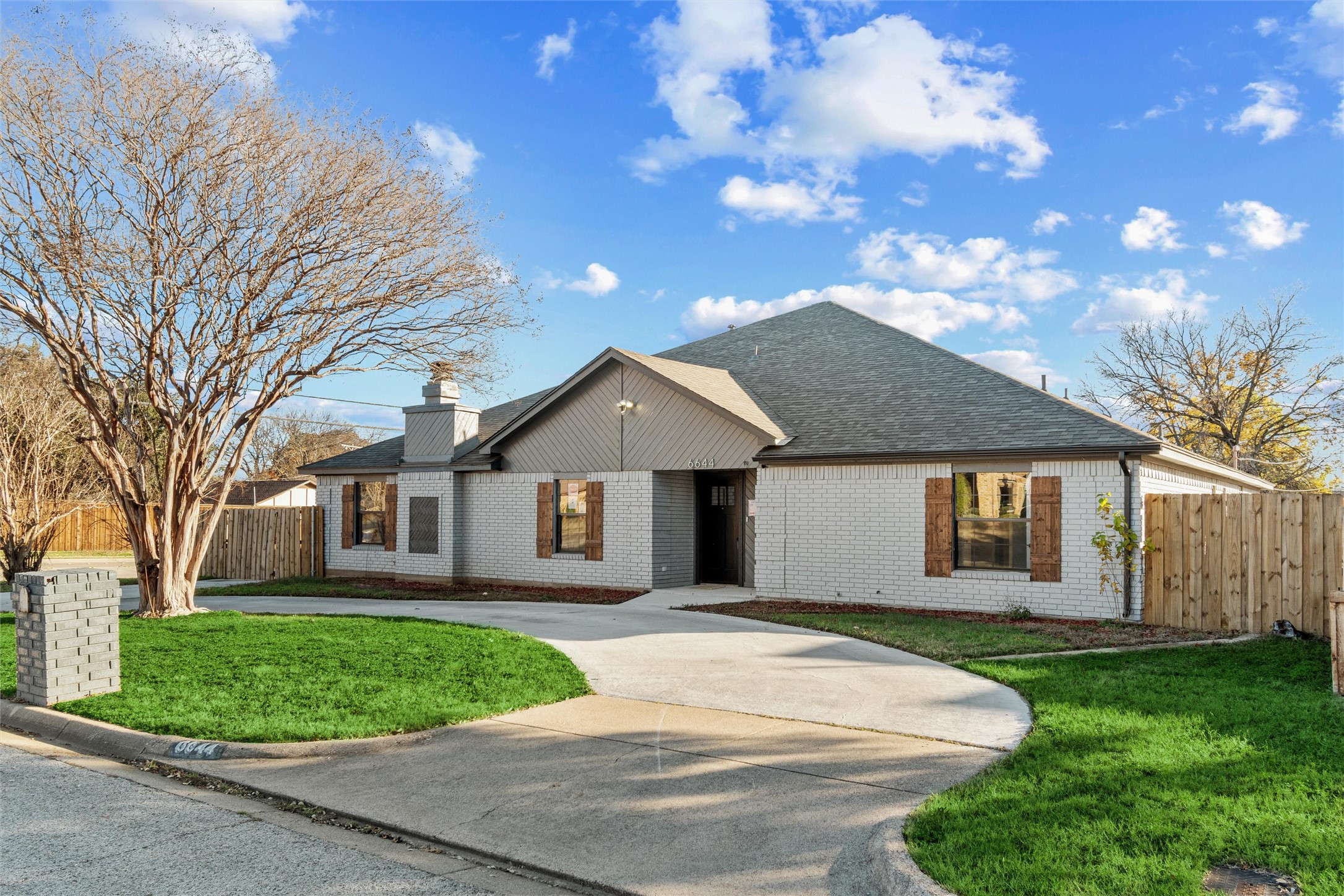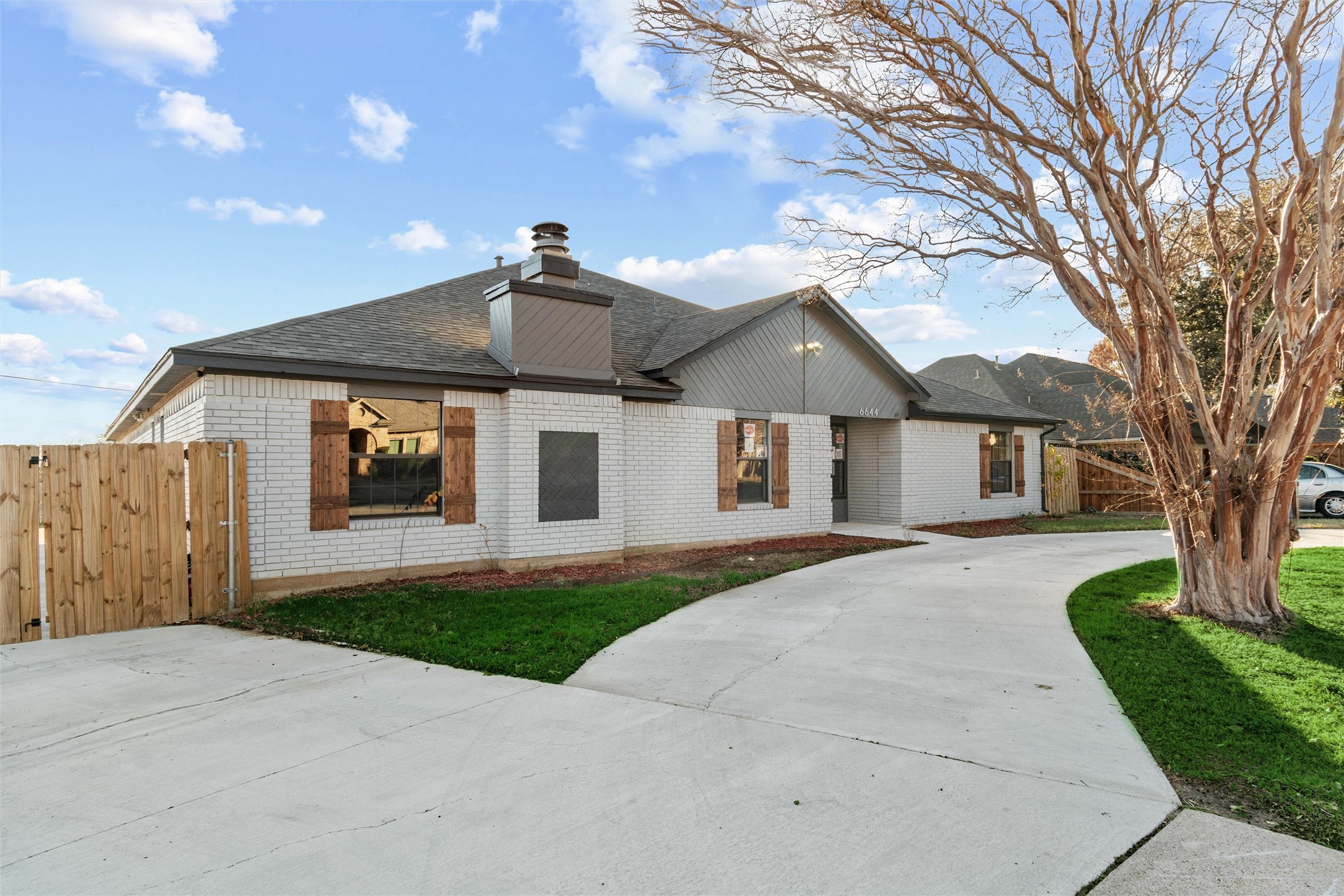


6644 Pleasant Ridge Drive, North Richland Hills, TX 76180
Pending
Listed by
Josue Esparza
Yannick Rice
Fathom Realty LLC.
Fathom Realty
Last updated:
July 26, 2025, 07:05 AM
MLS#
20976288
Source:
GDAR
About This Home
Home Facts
Single Family
4 Baths
4 Bedrooms
Built in 1985
Price Summary
475,000
$156 per Sq. Ft.
MLS #:
20976288
Last Updated:
July 26, 2025, 07:05 AM
Rooms & Interior
Bedrooms
Total Bedrooms:
4
Bathrooms
Total Bathrooms:
4
Full Bathrooms:
3
Interior
Living Area:
3,044 Sq. Ft.
Structure
Structure
Architectural Style:
Ranch
Building Area:
3,044 Sq. Ft.
Year Built:
1985
Lot
Lot Size (Sq. Ft):
10,628
Finances & Disclosures
Price:
$475,000
Price per Sq. Ft:
$156 per Sq. Ft.
Contact an Agent
Yes, I would like more information from Coldwell Banker. Please use and/or share my information with a Coldwell Banker agent to contact me about my real estate needs.
By clicking Contact I agree a Coldwell Banker Agent may contact me by phone or text message including by automated means and prerecorded messages about real estate services, and that I can access real estate services without providing my phone number. I acknowledge that I have read and agree to the Terms of Use and Privacy Notice.
Contact an Agent
Yes, I would like more information from Coldwell Banker. Please use and/or share my information with a Coldwell Banker agent to contact me about my real estate needs.
By clicking Contact I agree a Coldwell Banker Agent may contact me by phone or text message including by automated means and prerecorded messages about real estate services, and that I can access real estate services without providing my phone number. I acknowledge that I have read and agree to the Terms of Use and Privacy Notice.