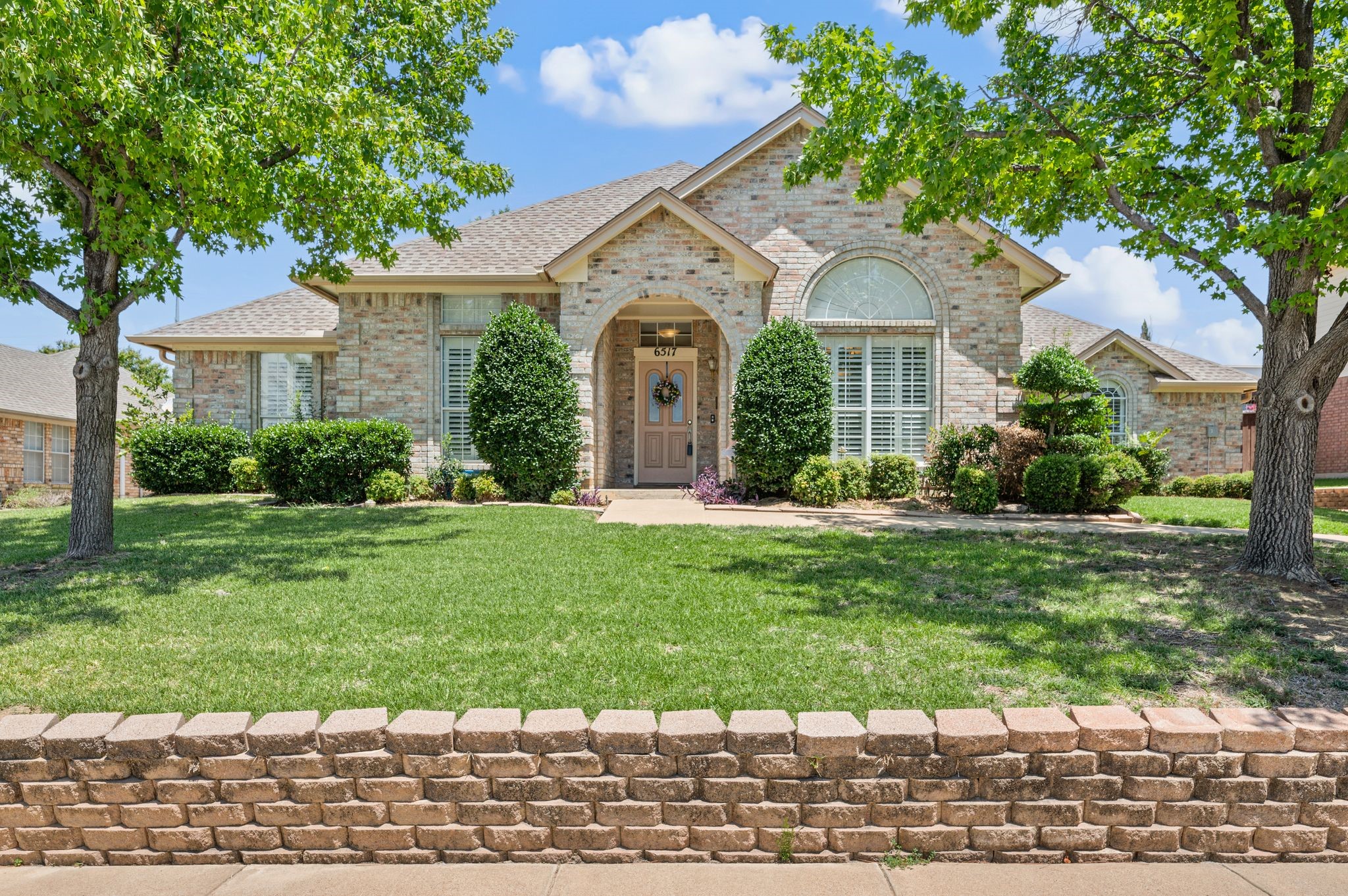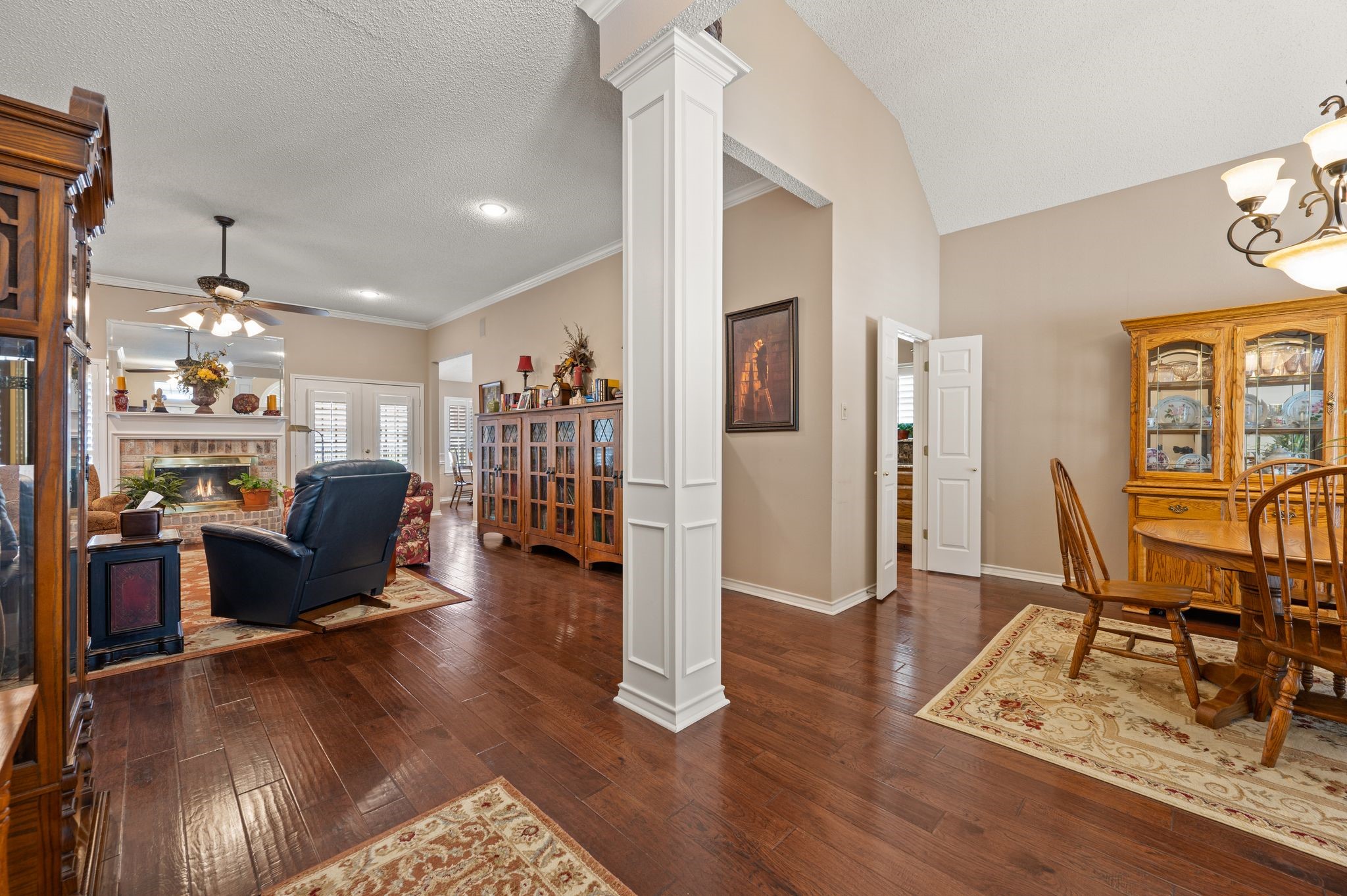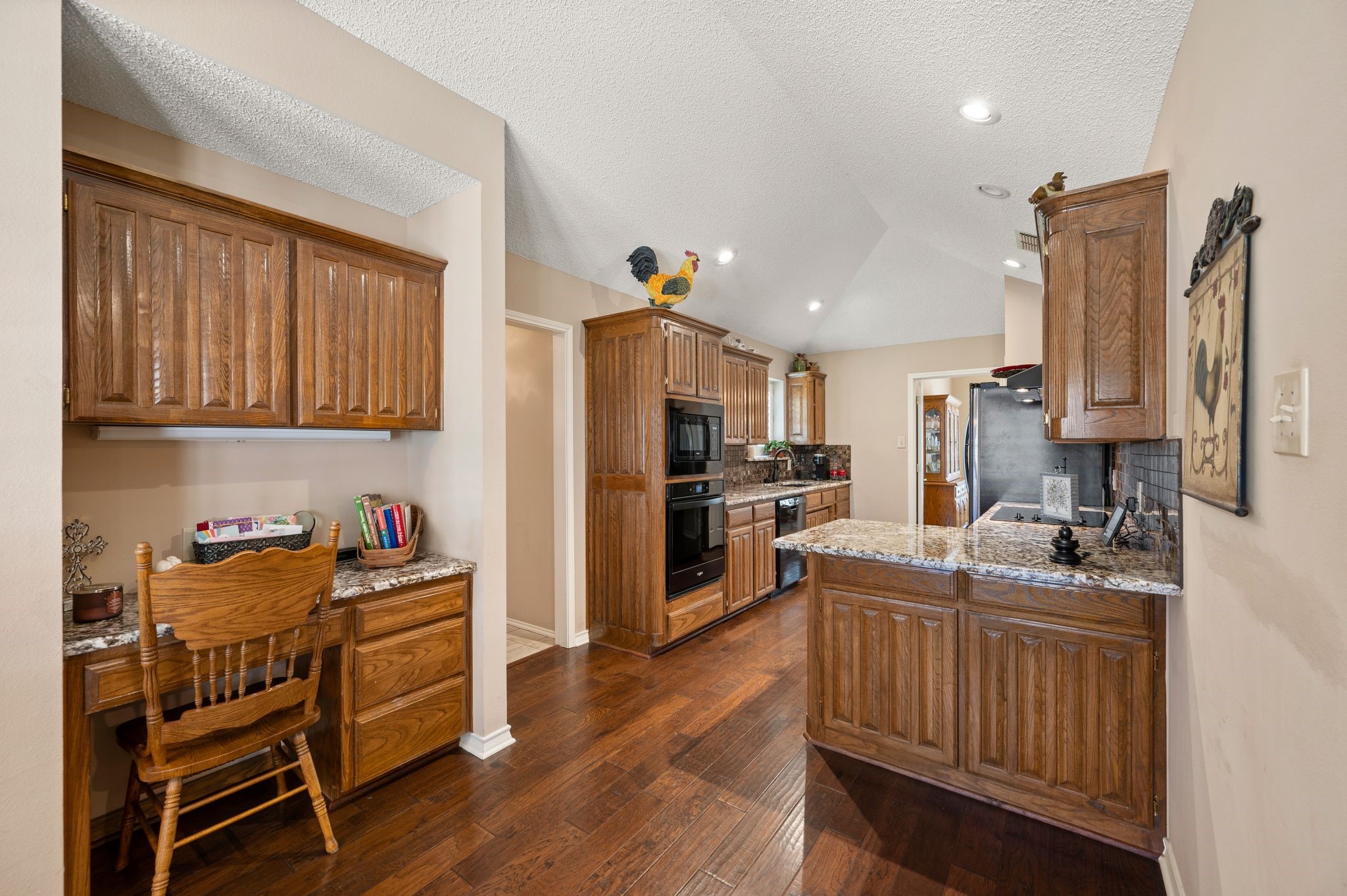


6517 Meadow Lakes Drive, North Richland Hills, TX 76180
Active
Listed by
Becky Hearne
RE/MAX Pinnacle Group Realtors
Last updated:
July 26, 2025, 11:47 AM
MLS#
21008904
Source:
GDAR
About This Home
Home Facts
Single Family
3 Baths
3 Bedrooms
Built in 1992
Price Summary
400,000
$197 per Sq. Ft.
MLS #:
21008904
Last Updated:
July 26, 2025, 11:47 AM
Rooms & Interior
Bedrooms
Total Bedrooms:
3
Bathrooms
Total Bathrooms:
3
Full Bathrooms:
2
Interior
Living Area:
2,021 Sq. Ft.
Structure
Structure
Architectural Style:
Traditional
Building Area:
2,021 Sq. Ft.
Year Built:
1992
Lot
Lot Size (Sq. Ft):
11,238
Finances & Disclosures
Price:
$400,000
Price per Sq. Ft:
$197 per Sq. Ft.
Contact an Agent
Yes, I would like more information from Coldwell Banker. Please use and/or share my information with a Coldwell Banker agent to contact me about my real estate needs.
By clicking Contact I agree a Coldwell Banker Agent may contact me by phone or text message including by automated means and prerecorded messages about real estate services, and that I can access real estate services without providing my phone number. I acknowledge that I have read and agree to the Terms of Use and Privacy Notice.
Contact an Agent
Yes, I would like more information from Coldwell Banker. Please use and/or share my information with a Coldwell Banker agent to contact me about my real estate needs.
By clicking Contact I agree a Coldwell Banker Agent may contact me by phone or text message including by automated means and prerecorded messages about real estate services, and that I can access real estate services without providing my phone number. I acknowledge that I have read and agree to the Terms of Use and Privacy Notice.