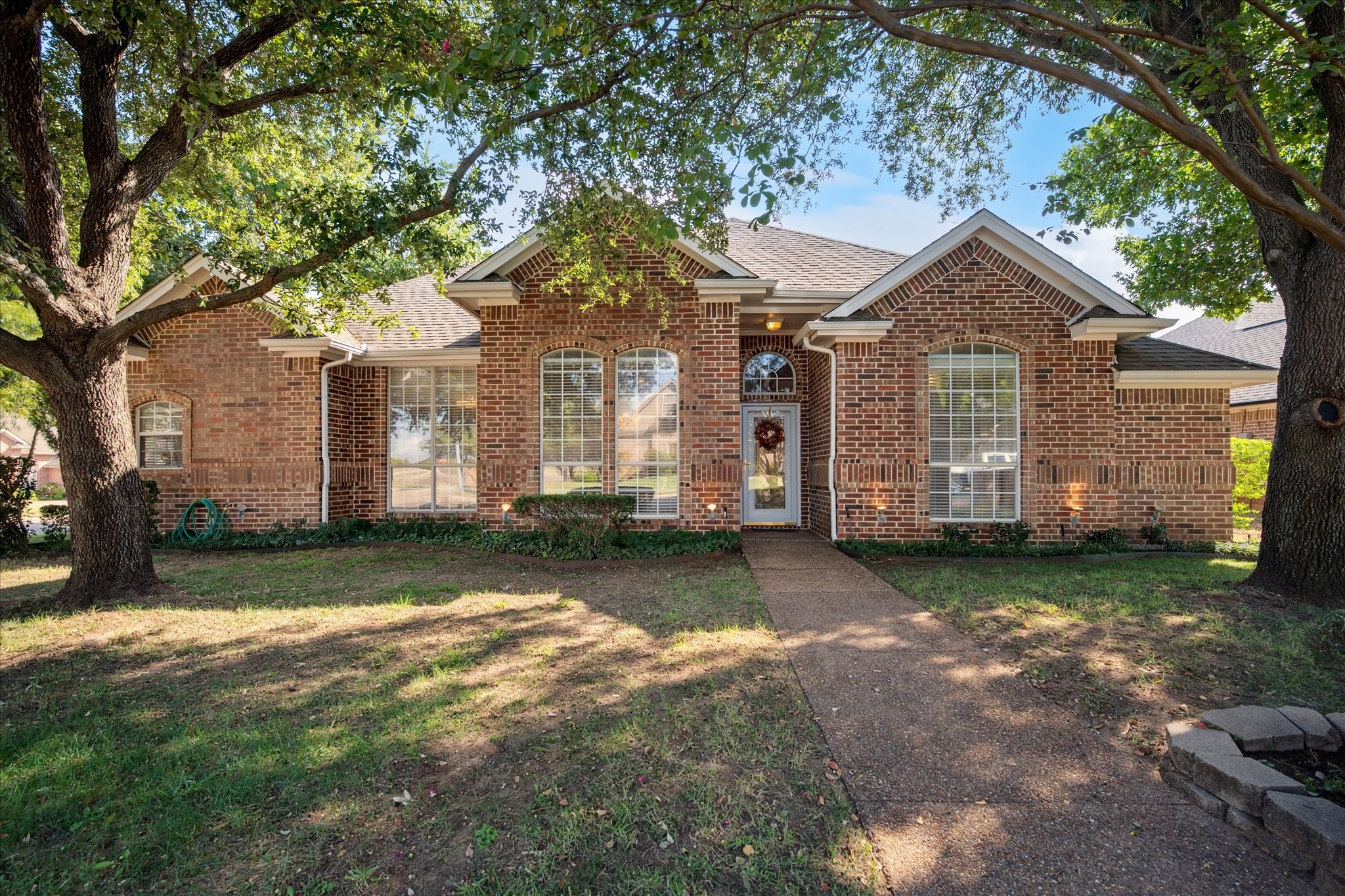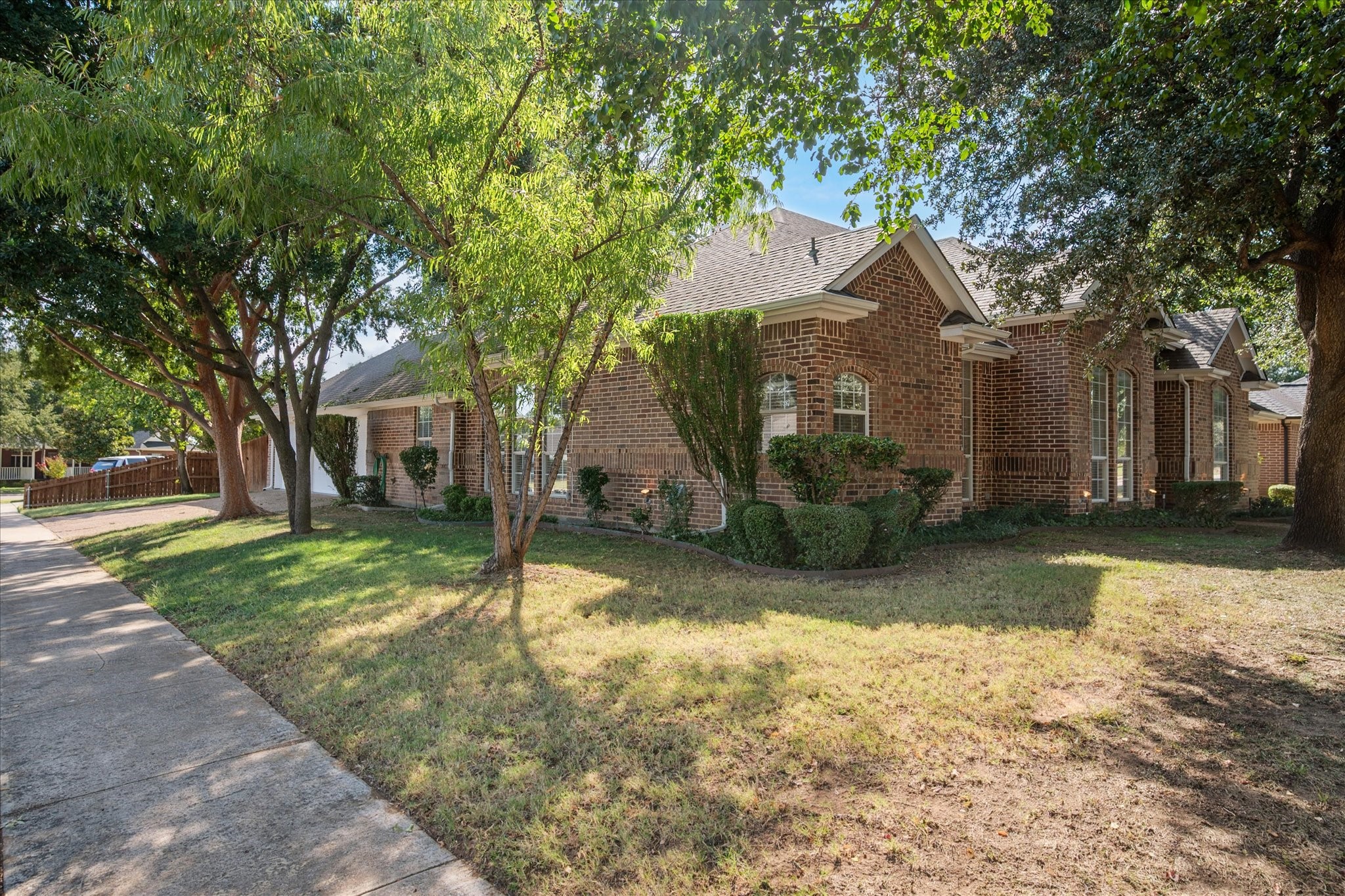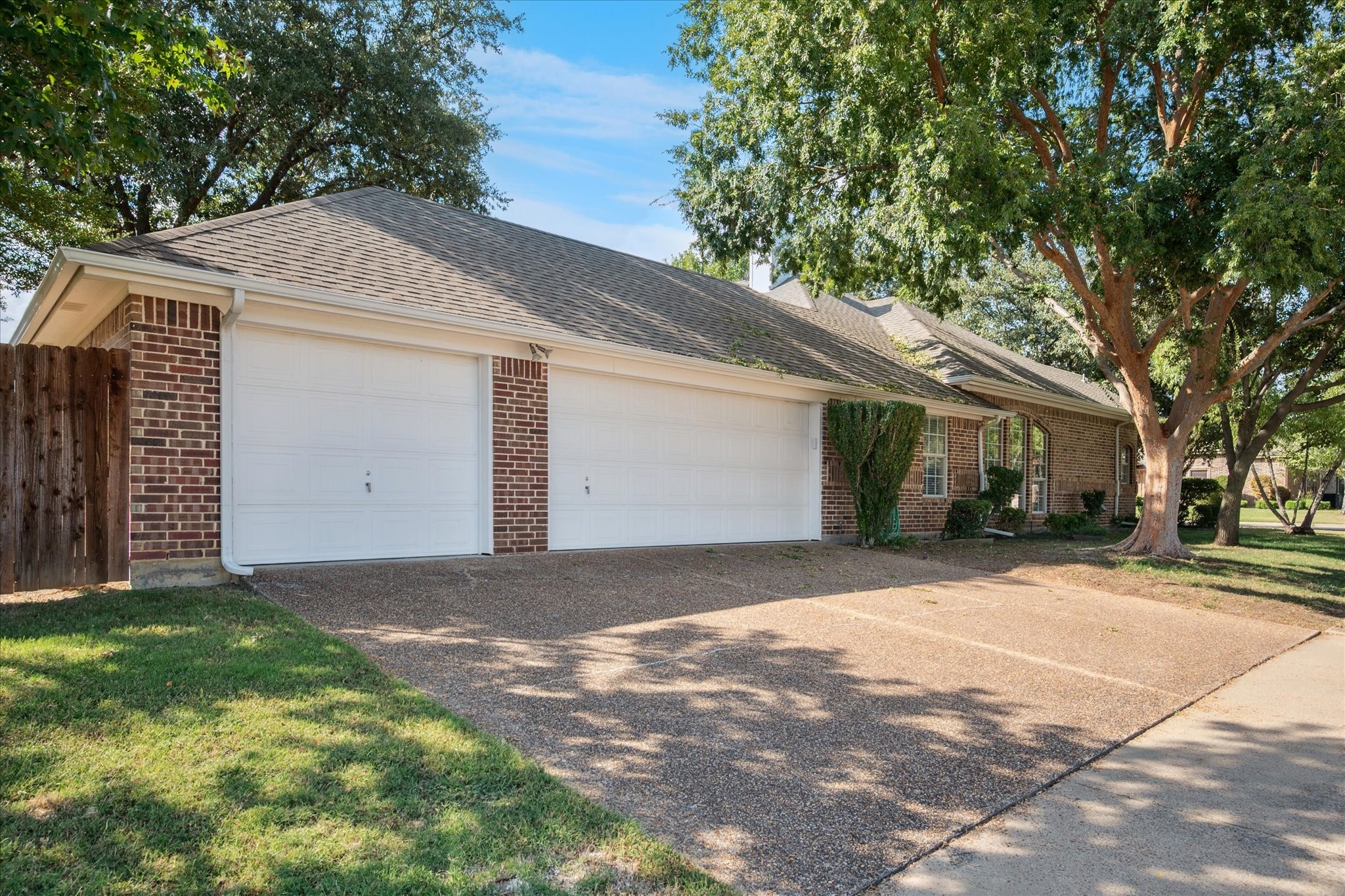


6112 Club House Drive, North Richland Hills, TX 76148
Active
About This Home
Home Facts
Single Family
3 Baths
4 Bedrooms
Built in 1998
Price Summary
499,000
$210 per Sq. Ft.
MLS #:
21082335
Last Updated:
October 13, 2025, 08:41 PM
Rooms & Interior
Bedrooms
Total Bedrooms:
4
Bathrooms
Total Bathrooms:
3
Full Bathrooms:
3
Interior
Living Area:
2,367 Sq. Ft.
Structure
Structure
Architectural Style:
Traditional
Building Area:
2,367 Sq. Ft.
Year Built:
1998
Lot
Lot Size (Sq. Ft):
10,018
Finances & Disclosures
Price:
$499,000
Price per Sq. Ft:
$210 per Sq. Ft.
See this home in person
Attend an upcoming open house
Sat, Oct 18
11:00 AM - 02:00 PMSun, Oct 19
01:00 PM - 03:00 PMContact an Agent
Yes, I would like more information from Coldwell Banker. Please use and/or share my information with a Coldwell Banker agent to contact me about my real estate needs.
By clicking Contact I agree a Coldwell Banker Agent may contact me by phone or text message including by automated means and prerecorded messages about real estate services, and that I can access real estate services without providing my phone number. I acknowledge that I have read and agree to the Terms of Use and Privacy Notice.
Contact an Agent
Yes, I would like more information from Coldwell Banker. Please use and/or share my information with a Coldwell Banker agent to contact me about my real estate needs.
By clicking Contact I agree a Coldwell Banker Agent may contact me by phone or text message including by automated means and prerecorded messages about real estate services, and that I can access real estate services without providing my phone number. I acknowledge that I have read and agree to the Terms of Use and Privacy Notice.