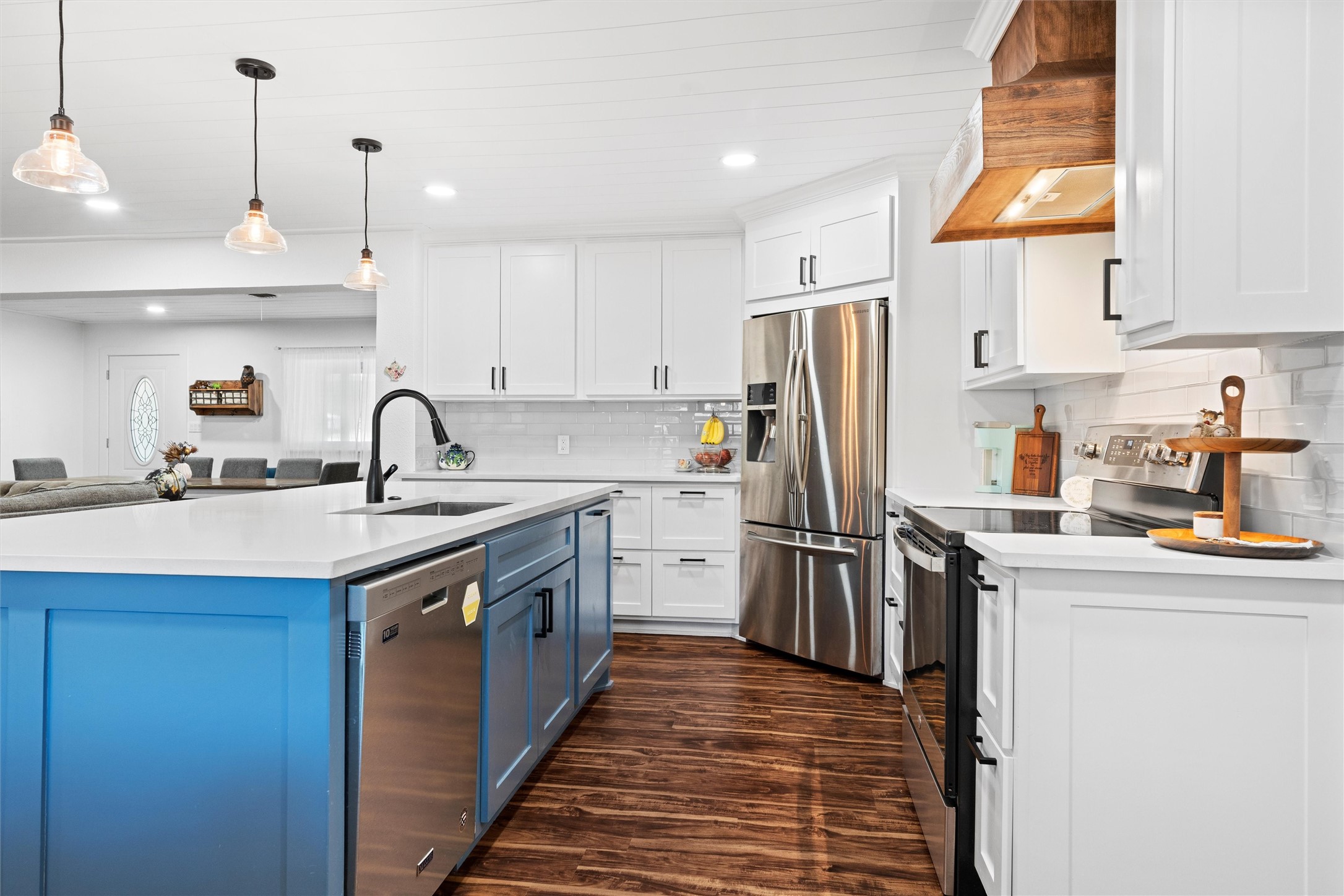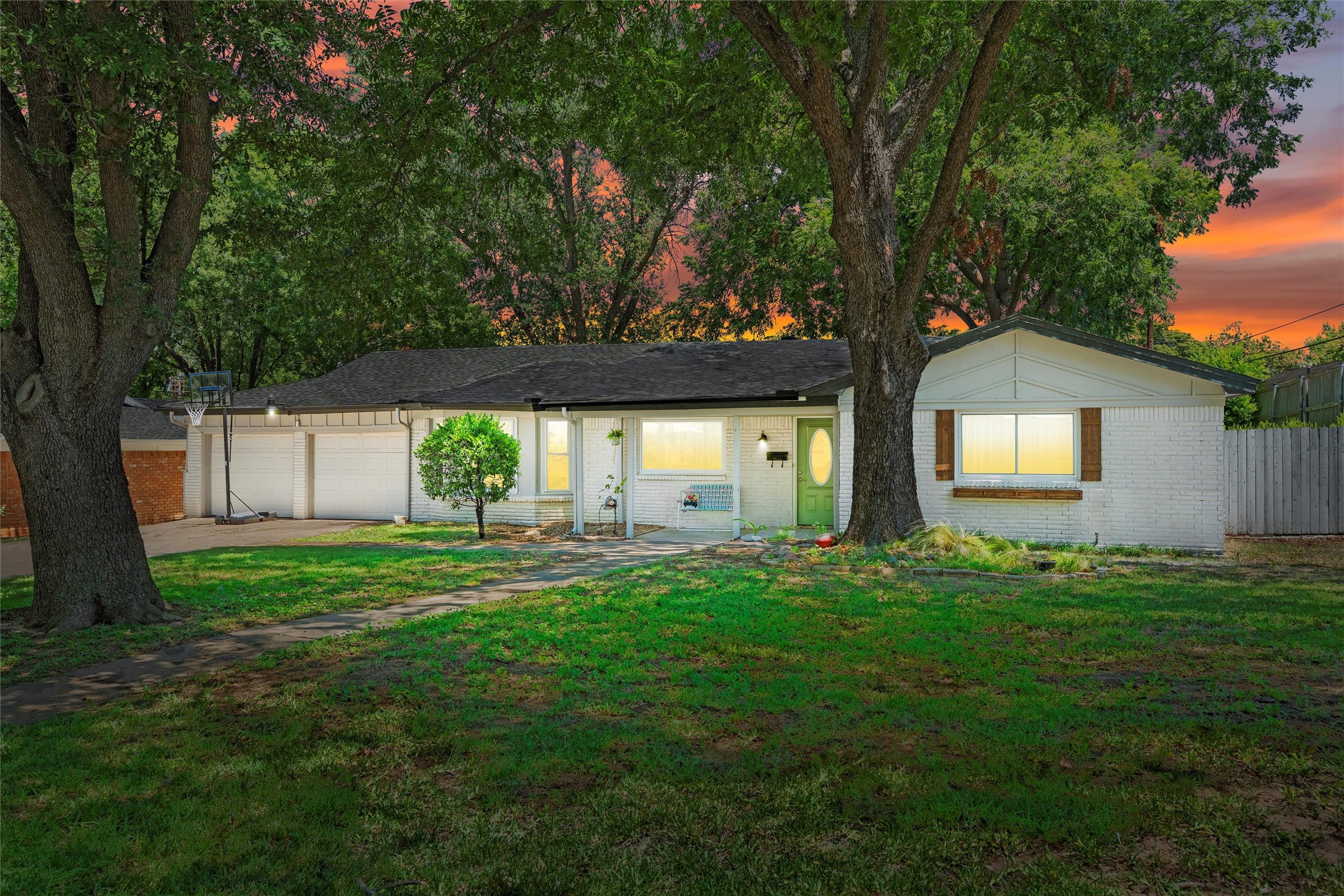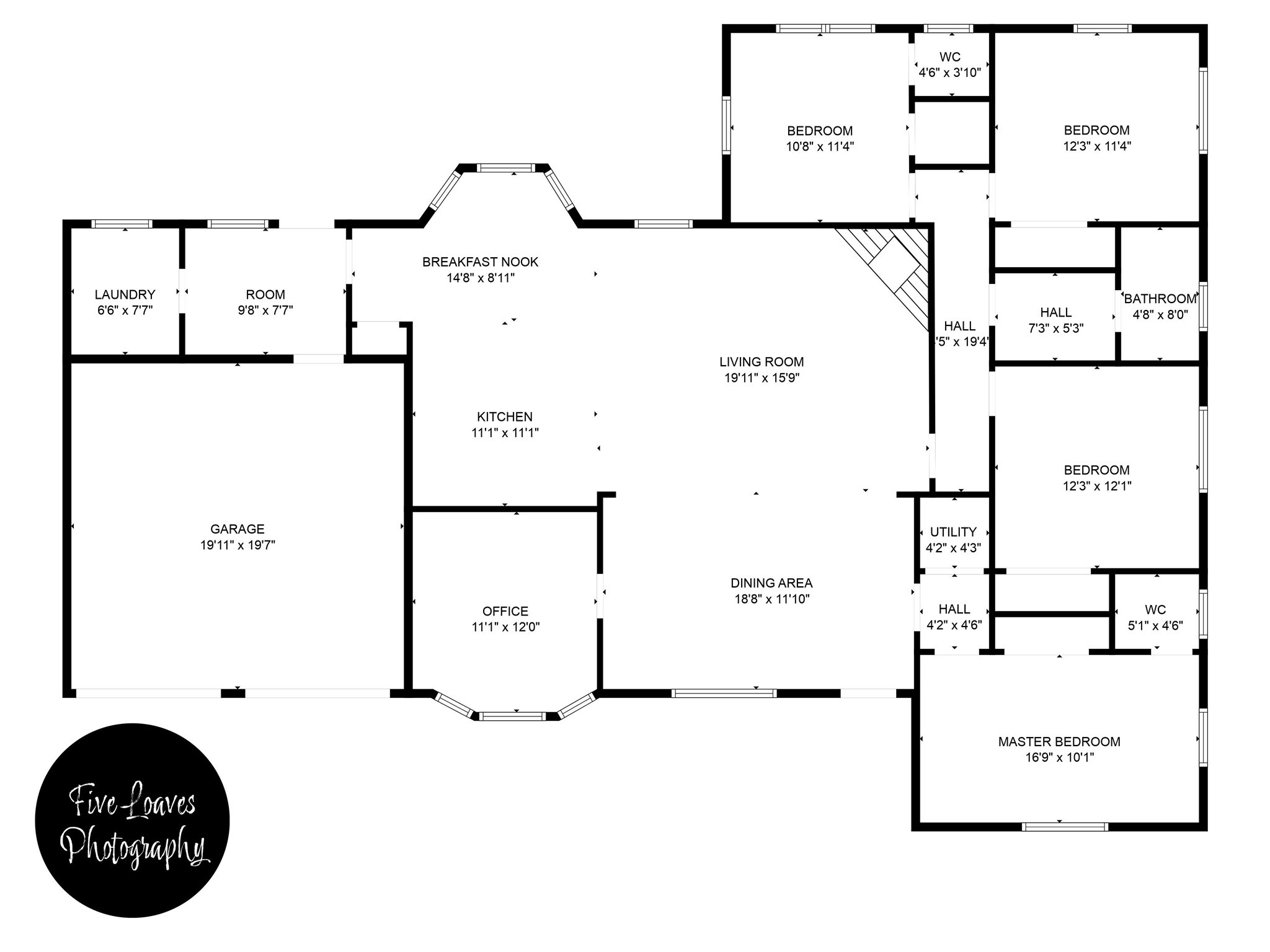


4924 Carol Court, North Richland Hills, TX 76180
Active
Listed by
Kimberly Drees
Kris Drees
The Property Shop
Last updated:
July 30, 2025, 03:48 AM
MLS#
21013503
Source:
GDAR
About This Home
Home Facts
Single Family
3 Baths
4 Bedrooms
Built in 1963
Price Summary
360,000
$170 per Sq. Ft.
MLS #:
21013503
Last Updated:
July 30, 2025, 03:48 AM
Rooms & Interior
Bedrooms
Total Bedrooms:
4
Bathrooms
Total Bathrooms:
3
Full Bathrooms:
2
Interior
Living Area:
2,110 Sq. Ft.
Structure
Structure
Architectural Style:
Ranch
Building Area:
2,110 Sq. Ft.
Year Built:
1963
Lot
Lot Size (Sq. Ft):
11,064
Finances & Disclosures
Price:
$360,000
Price per Sq. Ft:
$170 per Sq. Ft.
See this home in person
Attend an upcoming open house
Sat, Aug 2
02:00 PM - 04:00 PMContact an Agent
Yes, I would like more information from Coldwell Banker. Please use and/or share my information with a Coldwell Banker agent to contact me about my real estate needs.
By clicking Contact I agree a Coldwell Banker Agent may contact me by phone or text message including by automated means and prerecorded messages about real estate services, and that I can access real estate services without providing my phone number. I acknowledge that I have read and agree to the Terms of Use and Privacy Notice.
Contact an Agent
Yes, I would like more information from Coldwell Banker. Please use and/or share my information with a Coldwell Banker agent to contact me about my real estate needs.
By clicking Contact I agree a Coldwell Banker Agent may contact me by phone or text message including by automated means and prerecorded messages about real estate services, and that I can access real estate services without providing my phone number. I acknowledge that I have read and agree to the Terms of Use and Privacy Notice.