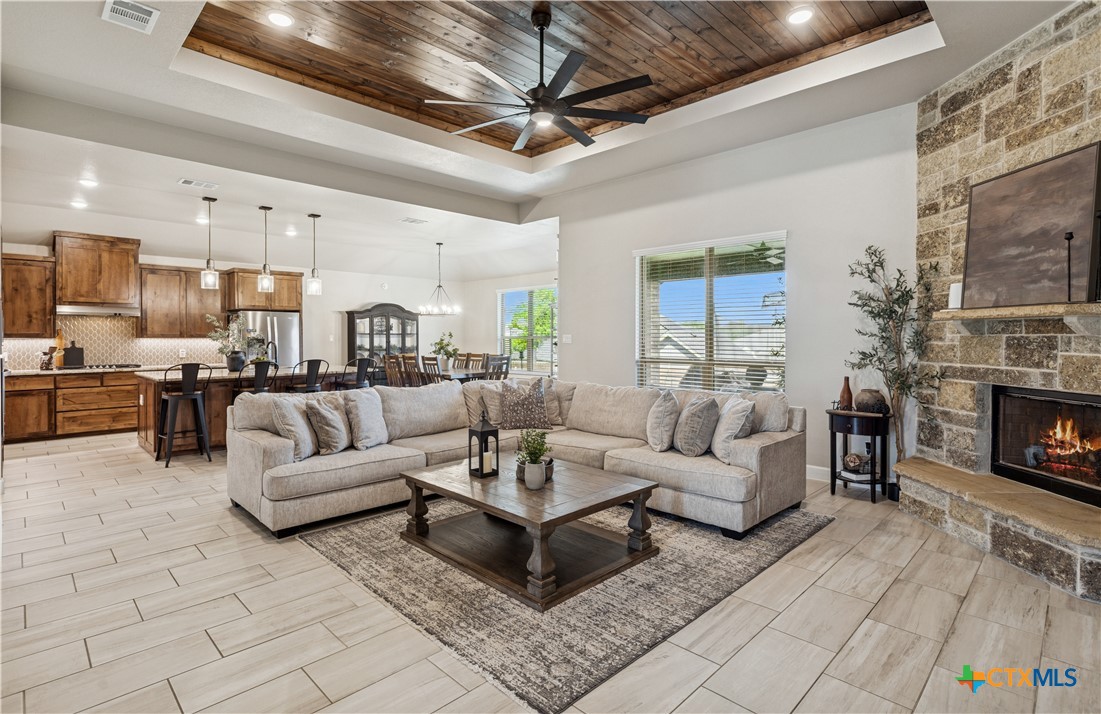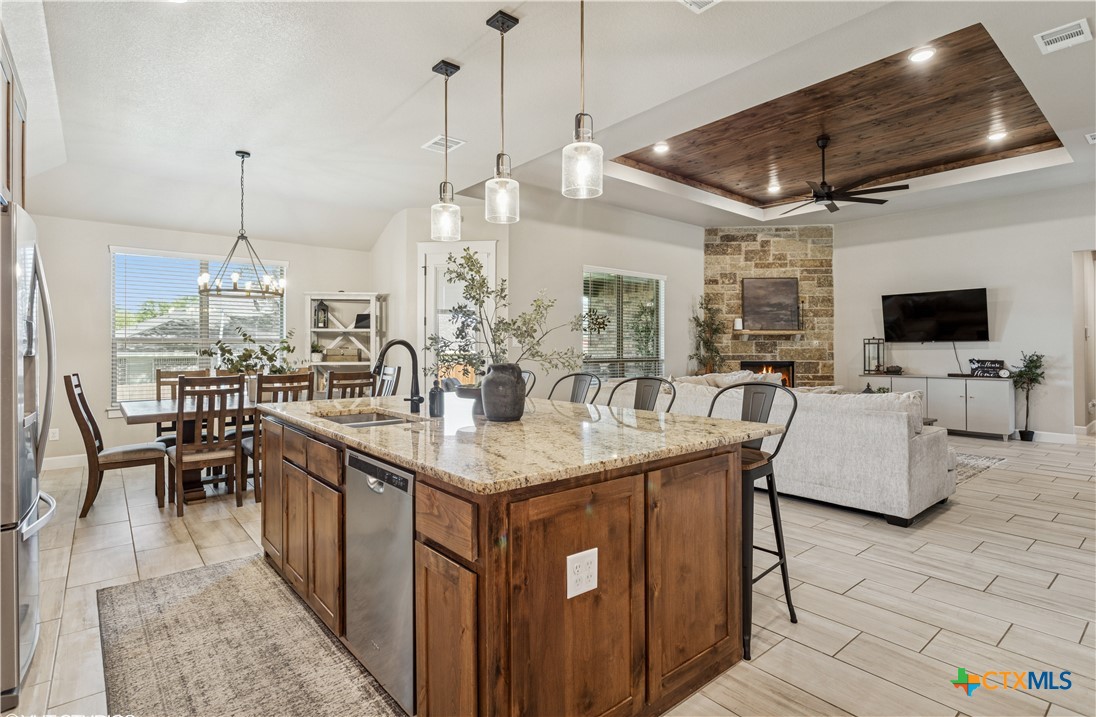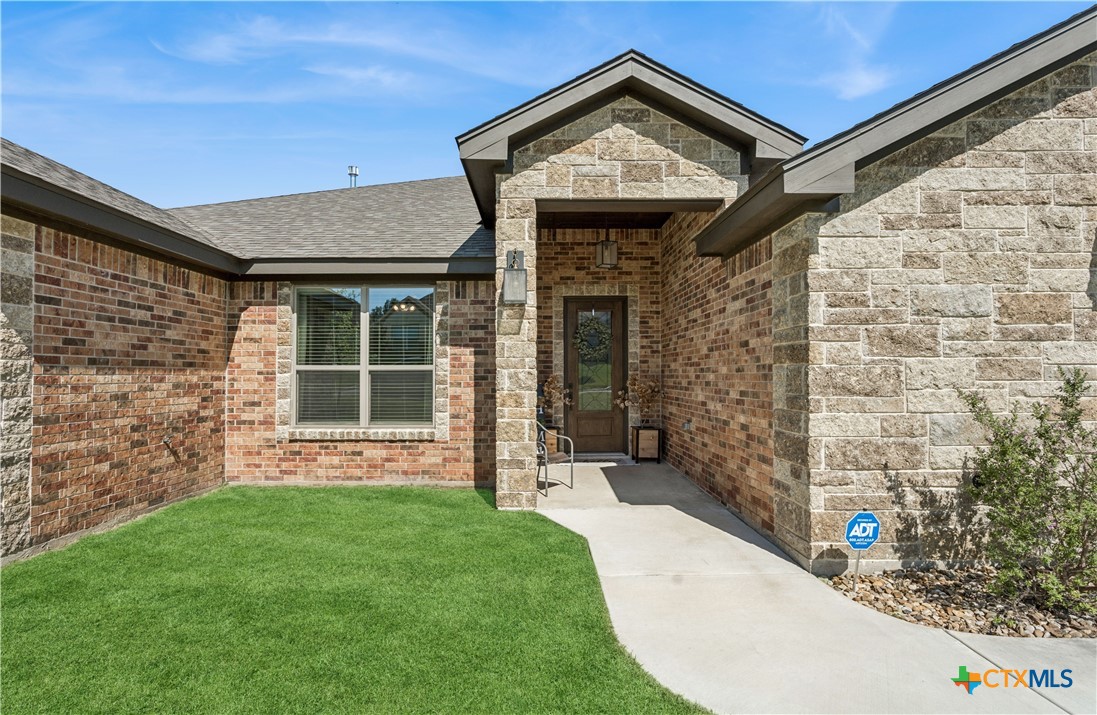


3015 Whitetail Trail, Nolanville, TX 76559
Active
Listed by
Kathy Brinkley
Central Tx First Team Realtors
Last updated:
August 8, 2025, 02:12 PM
MLS#
582152
Source:
TX FRAR
About This Home
Home Facts
Single Family
3 Baths
4 Bedrooms
Built in 2022
Price Summary
469,900
$179 per Sq. Ft.
MLS #:
582152
Last Updated:
August 8, 2025, 02:12 PM
Added:
1 month(s) ago
Rooms & Interior
Bedrooms
Total Bedrooms:
4
Bathrooms
Total Bathrooms:
3
Full Bathrooms:
2
Interior
Living Area:
2,625 Sq. Ft.
Structure
Structure
Building Area:
2,625 Sq. Ft.
Year Built:
2022
Lot
Lot Size (Sq. Ft):
13,024
Finances & Disclosures
Price:
$469,900
Price per Sq. Ft:
$179 per Sq. Ft.
Contact an Agent
Yes, I would like more information from Coldwell Banker. Please use and/or share my information with a Coldwell Banker agent to contact me about my real estate needs.
By clicking Contact I agree a Coldwell Banker Agent may contact me by phone or text message including by automated means and prerecorded messages about real estate services, and that I can access real estate services without providing my phone number. I acknowledge that I have read and agree to the Terms of Use and Privacy Notice.
Contact an Agent
Yes, I would like more information from Coldwell Banker. Please use and/or share my information with a Coldwell Banker agent to contact me about my real estate needs.
By clicking Contact I agree a Coldwell Banker Agent may contact me by phone or text message including by automated means and prerecorded messages about real estate services, and that I can access real estate services without providing my phone number. I acknowledge that I have read and agree to the Terms of Use and Privacy Notice.