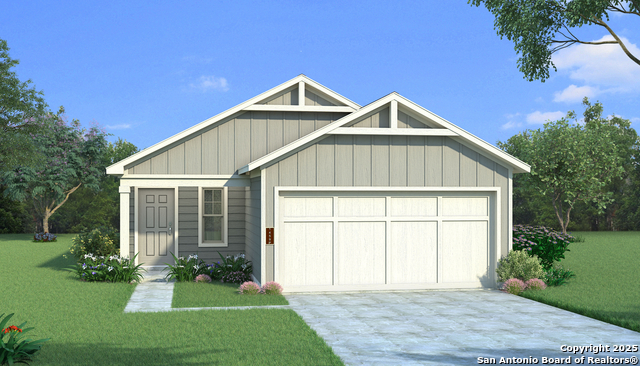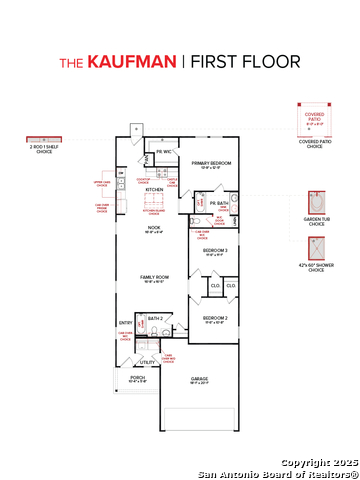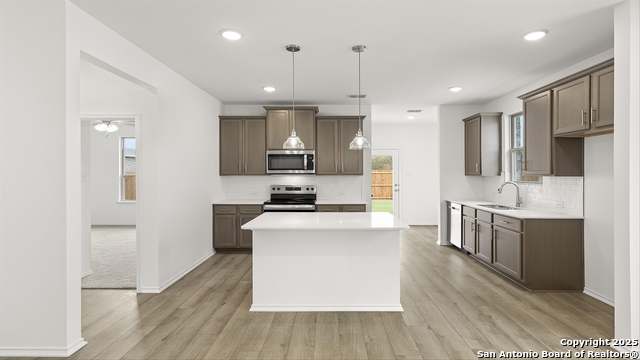


5723 Marble Falls, Converse, TX 78244
$279,990
3
Beds
2
Baths
1,450
Sq Ft
Single Family
Active
Listed by
Ben Caballero
Historymaker Homes
833-711-1949
Last updated:
July 25, 2025, 01:48 PM
MLS#
1886452
Source:
SABOR
About This Home
Home Facts
Single Family
2 Baths
3 Bedrooms
Built in 2025
Price Summary
279,990
$193 per Sq. Ft.
MLS #:
1886452
Last Updated:
July 25, 2025, 01:48 PM
Added:
6 day(s) ago
Rooms & Interior
Bedrooms
Total Bedrooms:
3
Bathrooms
Total Bathrooms:
2
Full Bathrooms:
2
Interior
Living Area:
1,450 Sq. Ft.
Structure
Structure
Architectural Style:
One Story
Building Area:
1,450 Sq. Ft.
Year Built:
2025
Lot
Lot Size (Sq. Ft):
39,639
Finances & Disclosures
Price:
$279,990
Price per Sq. Ft:
$193 per Sq. Ft.
Contact an Agent
Yes, I would like more information from Coldwell Banker. Please use and/or share my information with a Coldwell Banker agent to contact me about my real estate needs.
By clicking Contact I agree a Coldwell Banker Agent may contact me by phone or text message including by automated means and prerecorded messages about real estate services, and that I can access real estate services without providing my phone number. I acknowledge that I have read and agree to the Terms of Use and Privacy Notice.
Contact an Agent
Yes, I would like more information from Coldwell Banker. Please use and/or share my information with a Coldwell Banker agent to contact me about my real estate needs.
By clicking Contact I agree a Coldwell Banker Agent may contact me by phone or text message including by automated means and prerecorded messages about real estate services, and that I can access real estate services without providing my phone number. I acknowledge that I have read and agree to the Terms of Use and Privacy Notice.