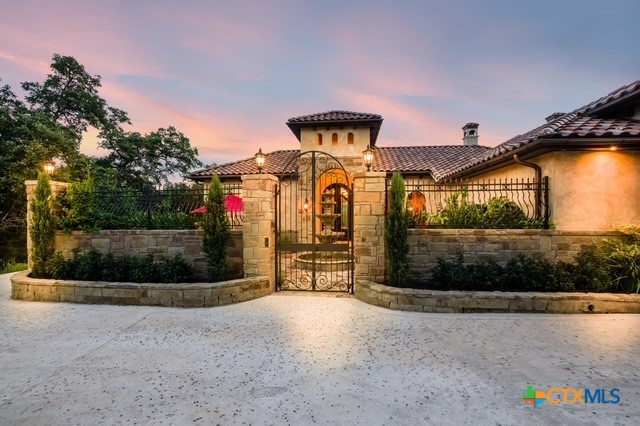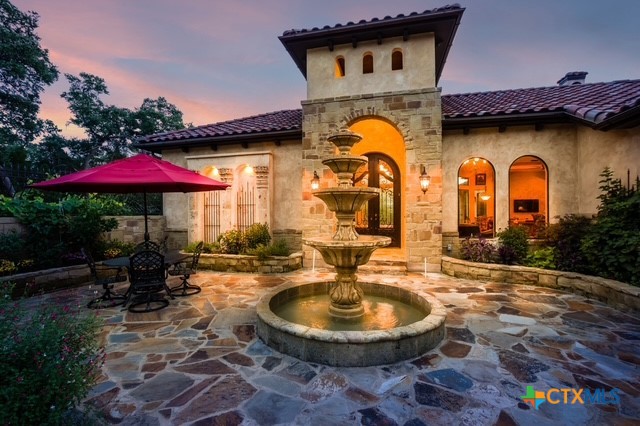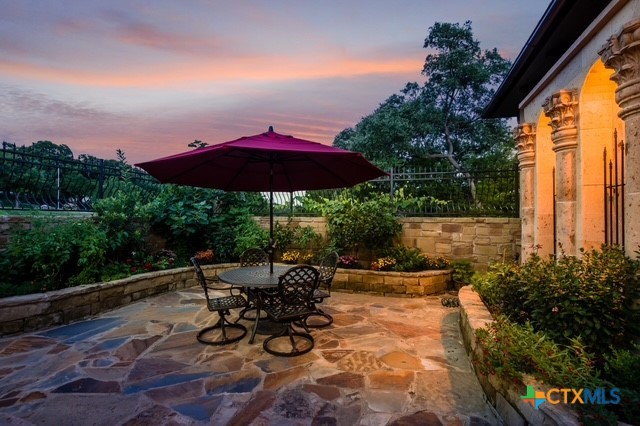


464 Paradise Hills Hills, New Braunfels, TX 78132
Active
Listed by
Joe Corwin
Weichert, Realtors - Corwin &
Last updated:
July 19, 2025, 03:10 AM
MLS#
584683
Source:
TX FRAR
About This Home
Home Facts
Single Family
4 Baths
4 Bedrooms
Built in 2011
Price Summary
1,450,000
$416 per Sq. Ft.
MLS #:
584683
Last Updated:
July 19, 2025, 03:10 AM
Added:
4 day(s) ago
Rooms & Interior
Bedrooms
Total Bedrooms:
4
Bathrooms
Total Bathrooms:
4
Full Bathrooms:
3
Interior
Living Area:
3,485 Sq. Ft.
Structure
Structure
Building Area:
3,485 Sq. Ft.
Year Built:
2011
Lot
Lot Size (Sq. Ft):
43,560
Finances & Disclosures
Price:
$1,450,000
Price per Sq. Ft:
$416 per Sq. Ft.
Contact an Agent
Yes, I would like more information from Coldwell Banker. Please use and/or share my information with a Coldwell Banker agent to contact me about my real estate needs.
By clicking Contact I agree a Coldwell Banker Agent may contact me by phone or text message including by automated means and prerecorded messages about real estate services, and that I can access real estate services without providing my phone number. I acknowledge that I have read and agree to the Terms of Use and Privacy Notice.
Contact an Agent
Yes, I would like more information from Coldwell Banker. Please use and/or share my information with a Coldwell Banker agent to contact me about my real estate needs.
By clicking Contact I agree a Coldwell Banker Agent may contact me by phone or text message including by automated means and prerecorded messages about real estate services, and that I can access real estate services without providing my phone number. I acknowledge that I have read and agree to the Terms of Use and Privacy Notice.