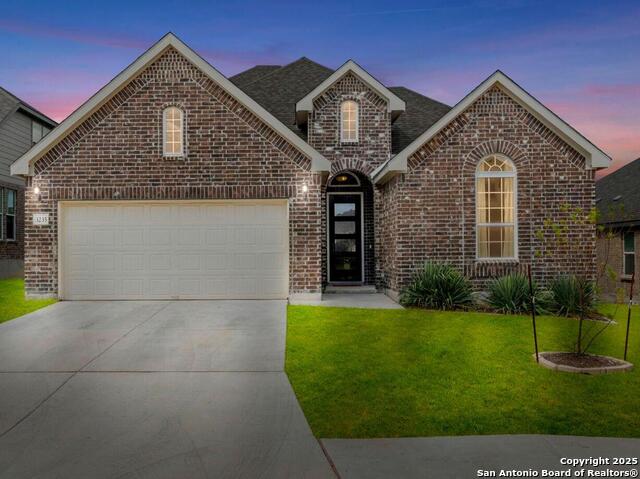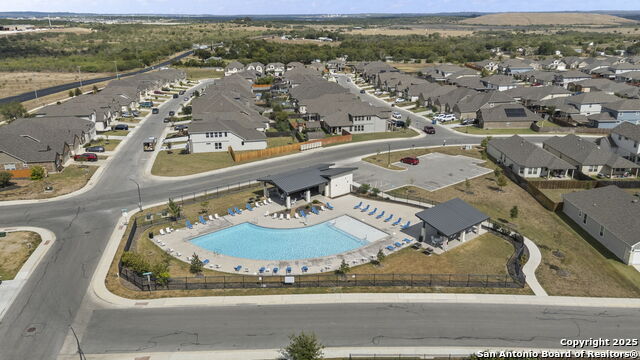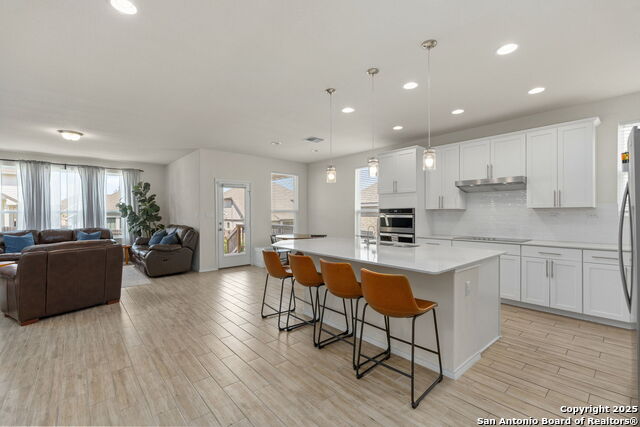Welcome to the highly desirable Overlook at Creekside/Heatherfield community in New Braunfels, where you'll enjoy no city taxes and an unbeatable location less than 5 minutes from endless shopping, dining, and entertainment! Just 1.5 miles from I-35, this home offers effortless access to all that New Braunfels is known for. Nestled near the Creekside Crossing area by Buc-ee's, you're less than five minutes from Creekside Town Center, Freiheit Village, H-E-B Plus, EVO Entertainment, Target, restaurants, medical centers, and so much more. Built by Pulte Homes, this charming two-story residence showcases timeless three-sided brick masonry and modern design touches throughout. Step inside to a bright, open layout filled with natural light, high ceilings at the entrance, and graceful architectural details. The inviting foyer opens to a private study with French doors, plus a secondary bedroom and full bath on the main level, perfect for guests or another home office setup. At the heart of the home, the open-concept family room, kitchen, and casual dining area flow seamlessly together. The living room features a sleek, modern electric fireplace with a black shiplap accent wall and wood mantel, creating a warm and stylish focal point. The gourmet kitchen is a showstopper with a large quartz island ideal for gathering, 42" white cabinetry with modern hardware, subway tile backsplash, and built-in Whirlpool stainless-steel appliances, including an oven, cooktop, microwave, and dishwasher. The primary suite offers a peaceful retreat with a cozy bay window and a luxurious en-suite bath featuring a glass-enclosed walk-in shower, soaking tub, dual granite vanities, and a spacious walk-in closet. Ceramic wood-look tile runs throughout the main level for easy maintenance, with carpet reserved for the bedrooms, game room, and media room. Upstairs is the ultimate fun vibes hangout! Step into the stylish game room you can create, perfect for movie marathons, game nights, or just kicking back with friends. Turn movie nights into an experience! Right off this space, you'll find a private media room for a true full theater experience with tiered recliner seating, multiple wall-mounted screens, and a cozy, sound-insulated setting perfect for relaxing, entertaining, or hosting game-day watch parties. Furniture and recliners not included. Also upstairs are two cozy bedrooms and a spacious full bath featuring a long granite countertop and modern finishes. Step outside to a backyard that feels like an extension of your living space and is designed for entertaining, plus an extended porch with a talitchy-style layout, modern cement tiles framed by decorative black rocks for a sleek, outdoor lounge feel. It's the perfect setup for dining, relaxing, or hosting friends in style. There's plenty of yard space for play and a stylish setup for gatherings. Additional highlights include a pocket office, double-pane windows, garage door openers, the peace of mind of a remaining builder's structural warranty, and more. Community amenities include a sparkling pool, pavilion with grills, and walking/jogging trails, with plans for a second pool and playground underway. Residents enjoy an active, social lifestyle surrounded by natural beauty and convenience. Located minutes from I-35 and SH-46, commuters will love the quick drive to San Antonio, Seguin, or Austin, while still being close to charming Historic Downtown New Braunfels, Canyon Lake, Gruene, the Guadalupe River, Landa Park, Schlitterbahn, and zoned to Comal ISD. It's the ideal blend of peaceful neighborhood living and everyday convenience. Don't miss your chance to own a piece of New Braunfels charm!


