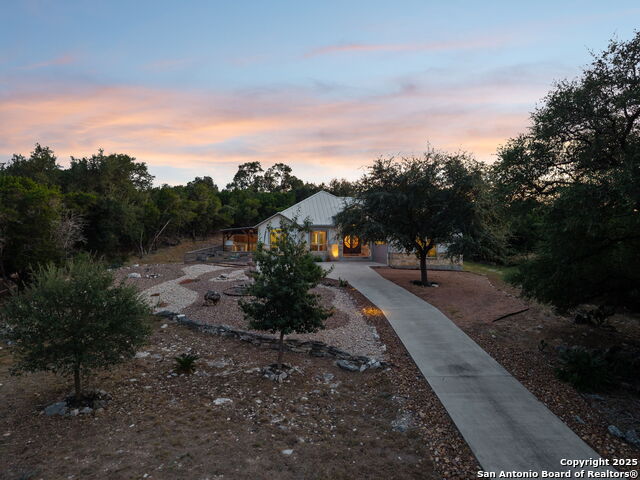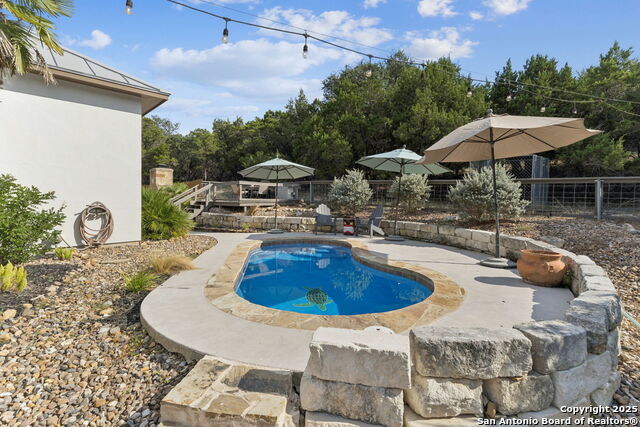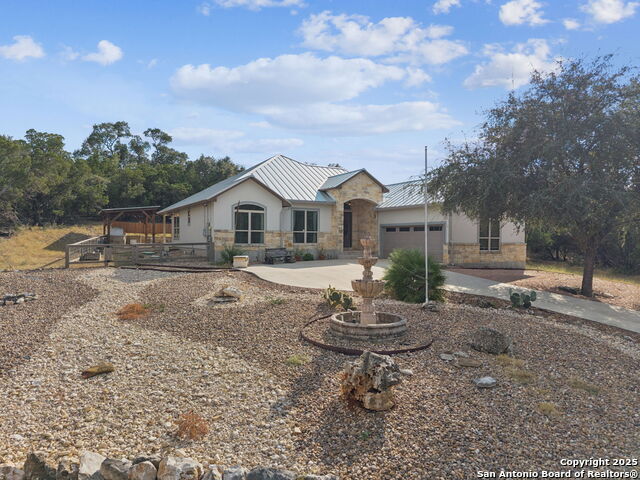


Listed by
William Smith
Keller Williams Heritage
210-493-3030
Last updated:
October 22, 2025, 01:27 AM
MLS#
1917059
Source:
SABOR
About This Home
Home Facts
Single Family
2 Baths
3 Bedrooms
Built in 2014
Price Summary
750,000
$348 per Sq. Ft.
MLS #:
1917059
Last Updated:
October 22, 2025, 01:27 AM
Added:
a day ago
Rooms & Interior
Bedrooms
Total Bedrooms:
3
Bathrooms
Total Bathrooms:
2
Full Bathrooms:
2
Interior
Living Area:
2,154 Sq. Ft.
Structure
Structure
Architectural Style:
Contemporary, One Story, Texas Hill Country
Building Area:
2,154 Sq. Ft.
Year Built:
2014
Lot
Lot Size (Sq. Ft):
43,995
Finances & Disclosures
Price:
$750,000
Price per Sq. Ft:
$348 per Sq. Ft.
Contact an Agent
Yes, I would like more information from Coldwell Banker. Please use and/or share my information with a Coldwell Banker agent to contact me about my real estate needs.
By clicking Contact I agree a Coldwell Banker Agent may contact me by phone or text message including by automated means and prerecorded messages about real estate services, and that I can access real estate services without providing my phone number. I acknowledge that I have read and agree to the Terms of Use and Privacy Notice.
Contact an Agent
Yes, I would like more information from Coldwell Banker. Please use and/or share my information with a Coldwell Banker agent to contact me about my real estate needs.
By clicking Contact I agree a Coldwell Banker Agent may contact me by phone or text message including by automated means and prerecorded messages about real estate services, and that I can access real estate services without providing my phone number. I acknowledge that I have read and agree to the Terms of Use and Privacy Notice.