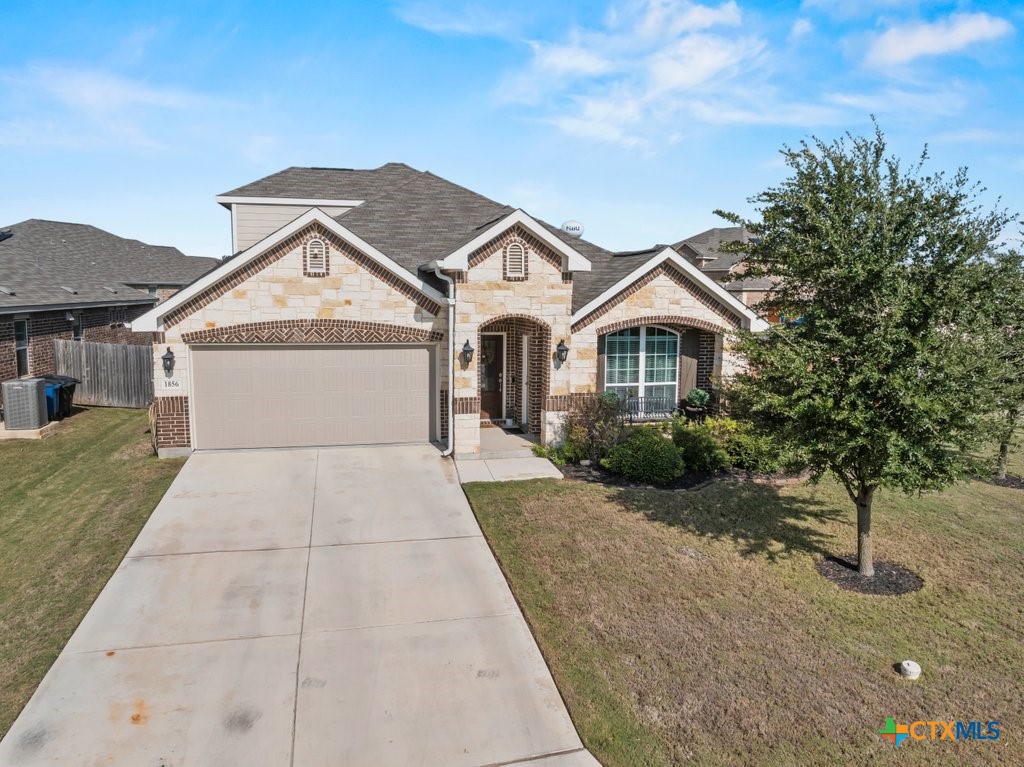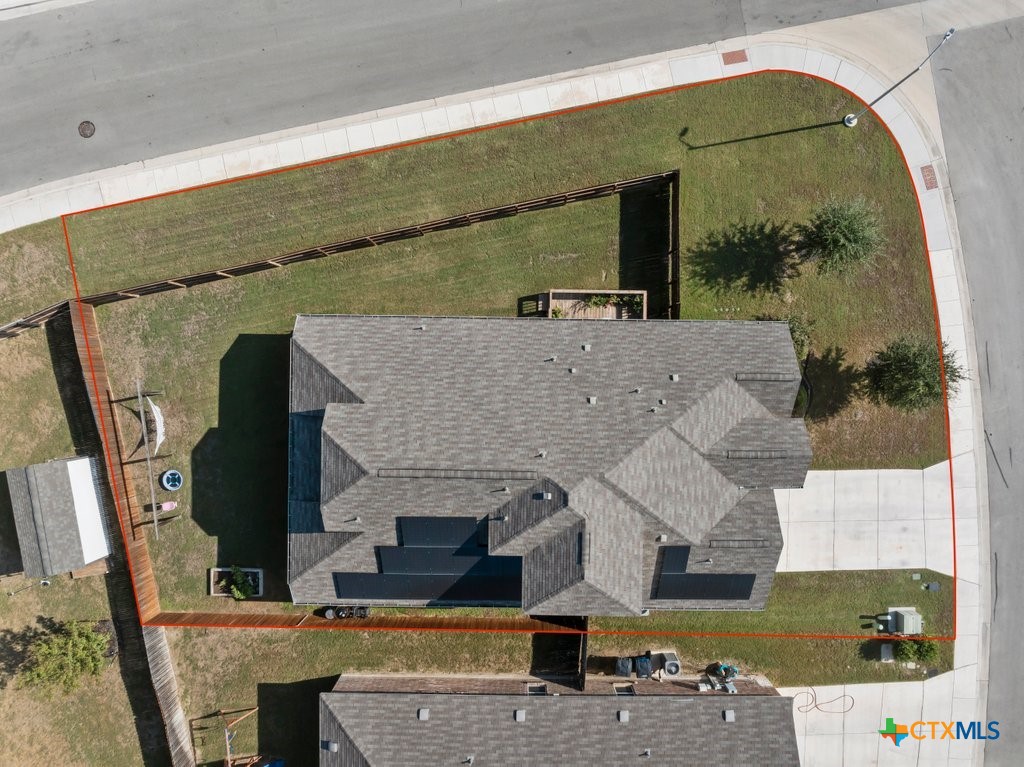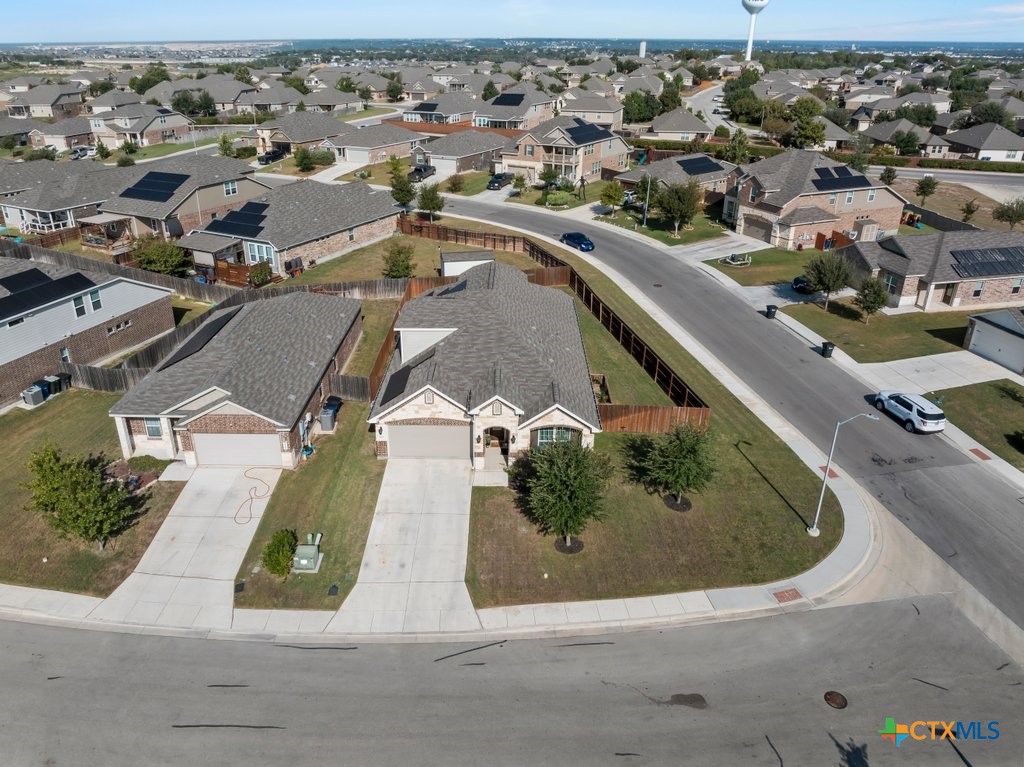


1856 Danube Drive, New Braunfels, TX 78130
$347,500
4
Beds
4
Baths
2,515
Sq Ft
Single Family
Active
Listed by
Raad Alawan
Real Broker, LLC.
Last updated:
October 30, 2025, 08:13 PM
MLS#
596700
Source:
TX FRAR
About This Home
Home Facts
Single Family
4 Baths
4 Bedrooms
Built in 2018
Price Summary
347,500
$138 per Sq. Ft.
MLS #:
596700
Last Updated:
October 30, 2025, 08:13 PM
Added:
a day ago
Rooms & Interior
Bedrooms
Total Bedrooms:
4
Bathrooms
Total Bathrooms:
4
Full Bathrooms:
4
Interior
Living Area:
2,515 Sq. Ft.
Structure
Structure
Building Area:
2,515 Sq. Ft.
Year Built:
2018
Lot
Lot Size (Sq. Ft):
8,276
Finances & Disclosures
Price:
$347,500
Price per Sq. Ft:
$138 per Sq. Ft.
See this home in person
Attend an upcoming open house
Sat, Nov 1
01:00 PM - 03:00 PMContact an Agent
Yes, I would like more information from Coldwell Banker. Please use and/or share my information with a Coldwell Banker agent to contact me about my real estate needs.
By clicking Contact I agree a Coldwell Banker Agent may contact me by phone or text message including by automated means and prerecorded messages about real estate services, and that I can access real estate services without providing my phone number. I acknowledge that I have read and agree to the Terms of Use and Privacy Notice.
Contact an Agent
Yes, I would like more information from Coldwell Banker. Please use and/or share my information with a Coldwell Banker agent to contact me about my real estate needs.
By clicking Contact I agree a Coldwell Banker Agent may contact me by phone or text message including by automated means and prerecorded messages about real estate services, and that I can access real estate services without providing my phone number. I acknowledge that I have read and agree to the Terms of Use and Privacy Notice.