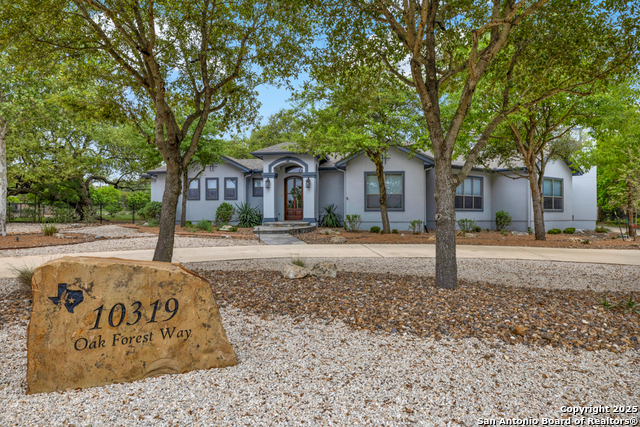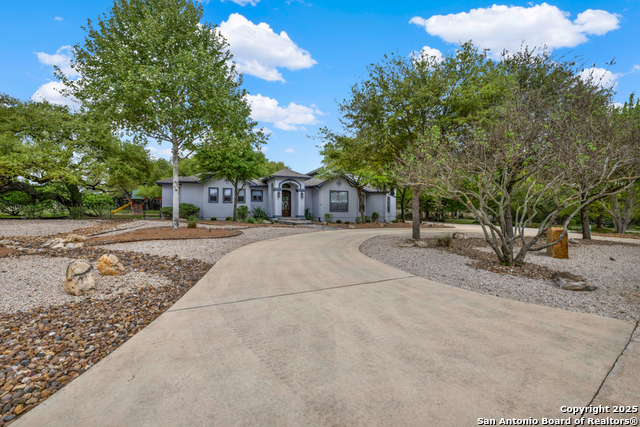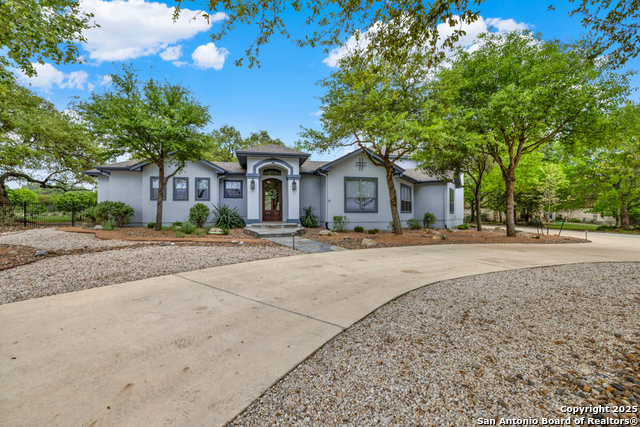


10319 Oak Forest, New Braunfels, TX 78132
$1,299,000
8
Beds
5
Baths
4,752
Sq Ft
Single Family
Active
Listed by
James Bigley
Simplihom
855-856-9466
Last updated:
April 22, 2025, 01:45 PM
MLS#
1856786
Source:
SABOR
About This Home
Home Facts
Single Family
5 Baths
8 Bedrooms
Built in 2009
Price Summary
1,299,000
$273 per Sq. Ft.
MLS #:
1856786
Last Updated:
April 22, 2025, 01:45 PM
Added:
a month ago
Rooms & Interior
Bedrooms
Total Bedrooms:
8
Bathrooms
Total Bathrooms:
5
Full Bathrooms:
3
Interior
Living Area:
4,752 Sq. Ft.
Structure
Structure
Architectural Style:
Two Story
Building Area:
4,752 Sq. Ft.
Year Built:
2009
Lot
Lot Size (Sq. Ft):
54,014
Finances & Disclosures
Price:
$1,299,000
Price per Sq. Ft:
$273 per Sq. Ft.
Contact an Agent
Yes, I would like more information from Coldwell Banker. Please use and/or share my information with a Coldwell Banker agent to contact me about my real estate needs.
By clicking Contact I agree a Coldwell Banker Agent may contact me by phone or text message including by automated means and prerecorded messages about real estate services, and that I can access real estate services without providing my phone number. I acknowledge that I have read and agree to the Terms of Use and Privacy Notice.
Contact an Agent
Yes, I would like more information from Coldwell Banker. Please use and/or share my information with a Coldwell Banker agent to contact me about my real estate needs.
By clicking Contact I agree a Coldwell Banker Agent may contact me by phone or text message including by automated means and prerecorded messages about real estate services, and that I can access real estate services without providing my phone number. I acknowledge that I have read and agree to the Terms of Use and Privacy Notice.