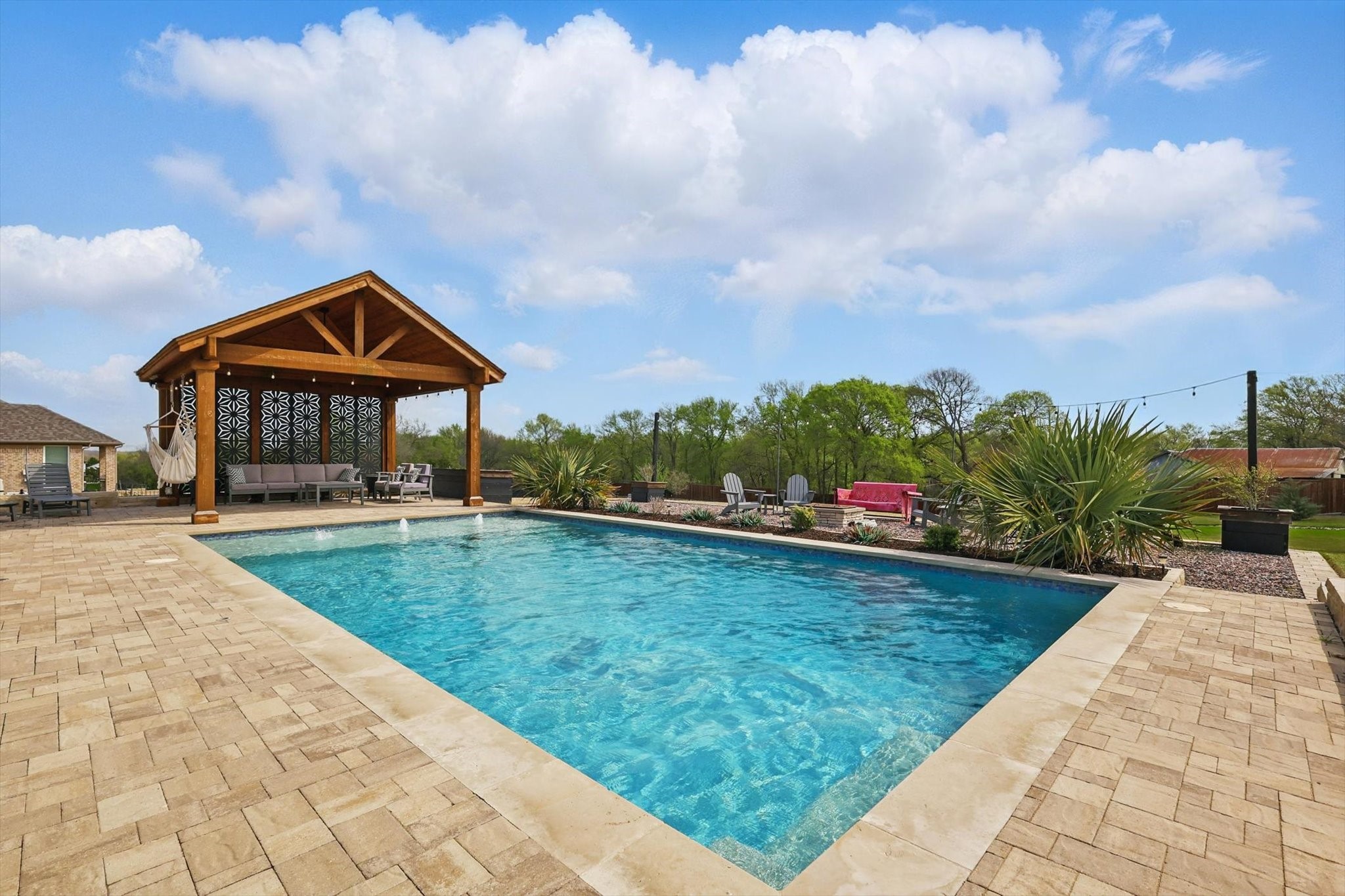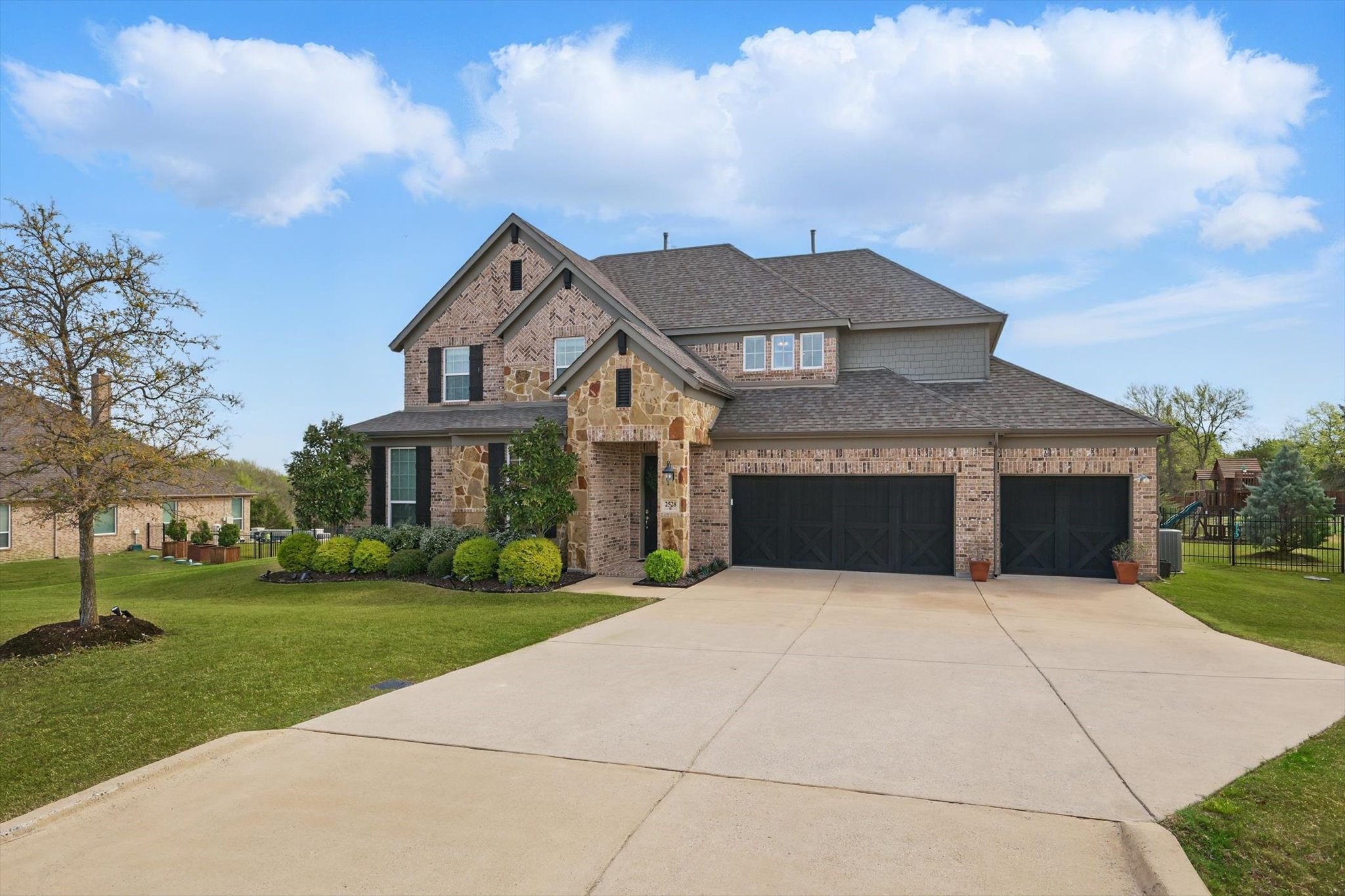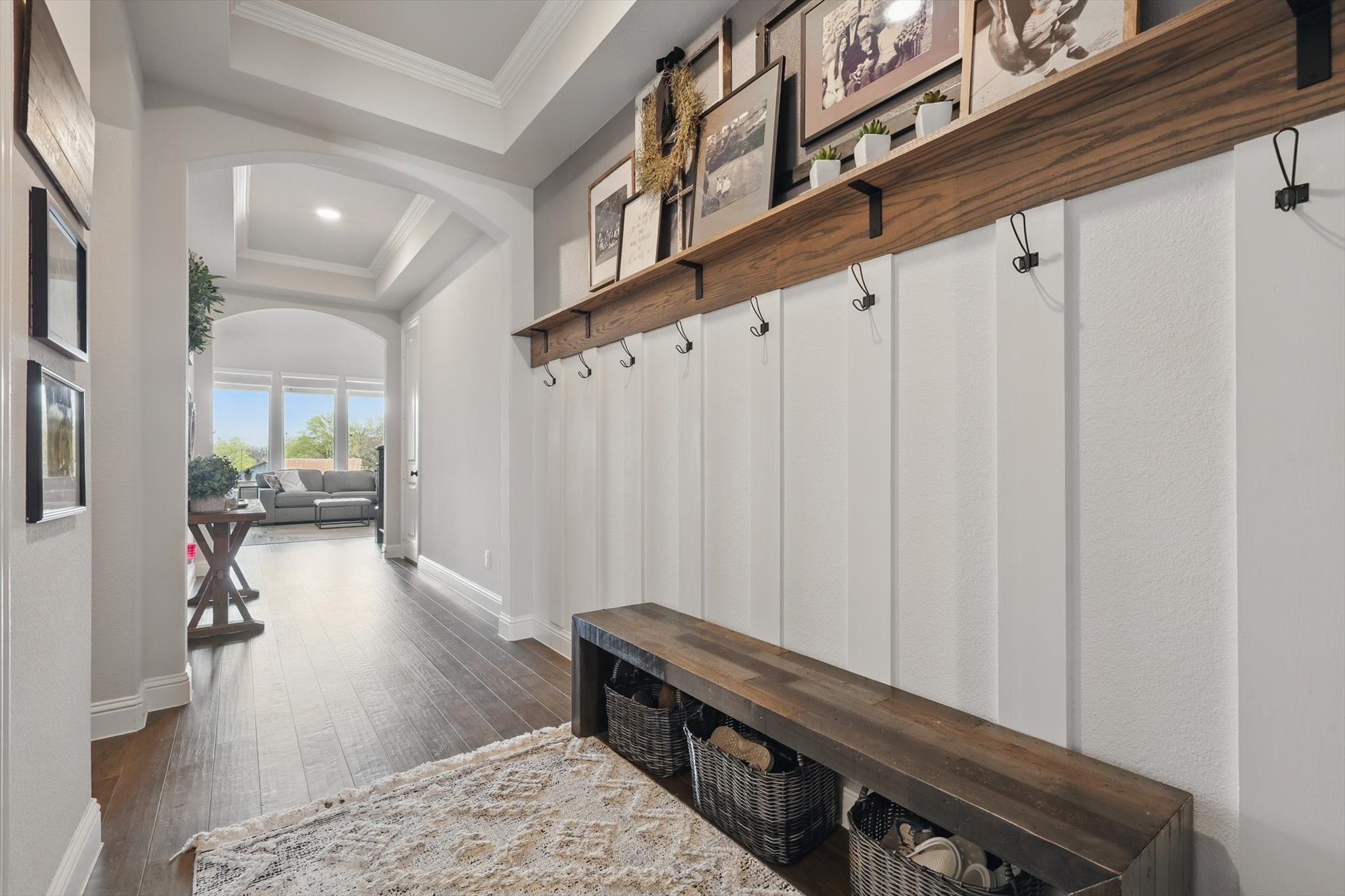


2528 Morning Mist Lane, Nevada, TX 75173
Active
Listed by
Rafael Carrasco
Carrasco Real Estate Co.
Last updated:
April 29, 2025, 11:57 AM
MLS#
20883593
Source:
GDAR
About This Home
Home Facts
Single Family
3 Baths
4 Bedrooms
Built in 2018
Price Summary
729,900
$221 per Sq. Ft.
MLS #:
20883593
Last Updated:
April 29, 2025, 11:57 AM
Rooms & Interior
Bedrooms
Total Bedrooms:
4
Bathrooms
Total Bathrooms:
3
Full Bathrooms:
3
Interior
Living Area:
3,298 Sq. Ft.
Structure
Structure
Architectural Style:
Traditional
Building Area:
3,298 Sq. Ft.
Year Built:
2018
Lot
Lot Size (Sq. Ft):
44,910
Finances & Disclosures
Price:
$729,900
Price per Sq. Ft:
$221 per Sq. Ft.
Contact an Agent
Yes, I would like more information from Coldwell Banker. Please use and/or share my information with a Coldwell Banker agent to contact me about my real estate needs.
By clicking Contact I agree a Coldwell Banker Agent may contact me by phone or text message including by automated means and prerecorded messages about real estate services, and that I can access real estate services without providing my phone number. I acknowledge that I have read and agree to the Terms of Use and Privacy Notice.
Contact an Agent
Yes, I would like more information from Coldwell Banker. Please use and/or share my information with a Coldwell Banker agent to contact me about my real estate needs.
By clicking Contact I agree a Coldwell Banker Agent may contact me by phone or text message including by automated means and prerecorded messages about real estate services, and that I can access real estate services without providing my phone number. I acknowledge that I have read and agree to the Terms of Use and Privacy Notice.