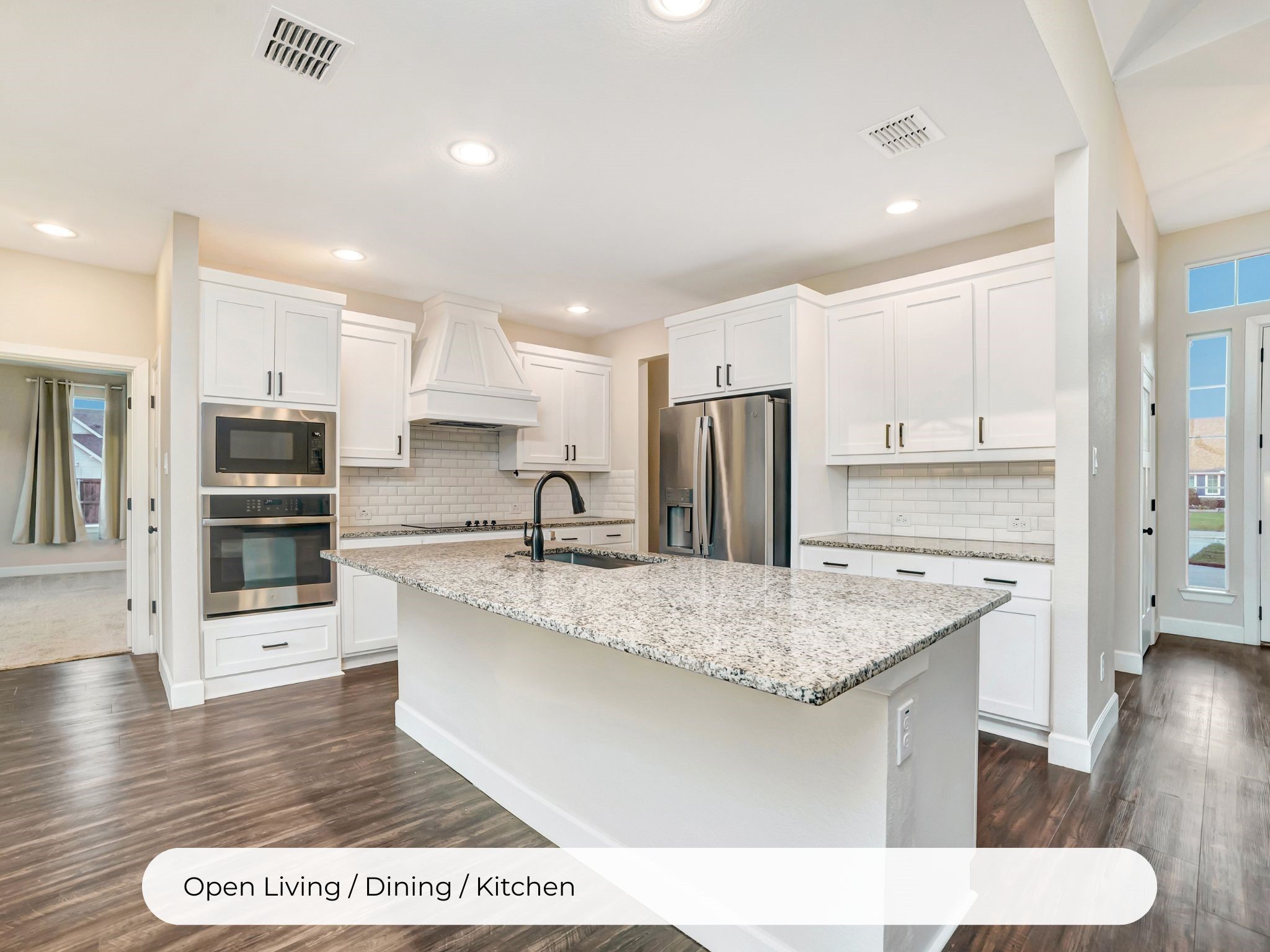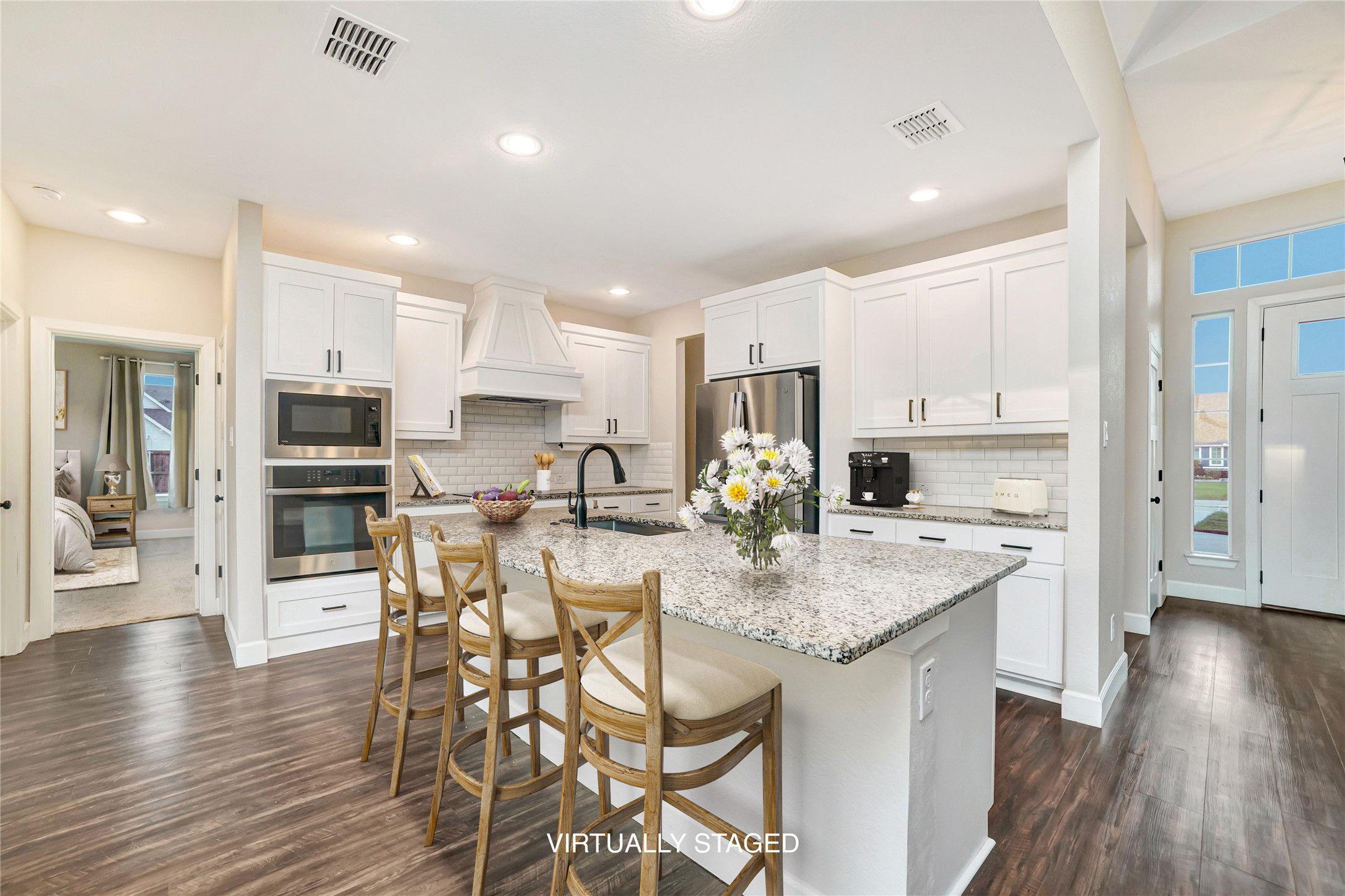


2213 Providence Way, Nevada, TX 75173
$625,000
3
Beds
4
Baths
2,947
Sq Ft
Single Family
Active
Listed by
Melissa Dunn
Keller Williams Realty Dpr
Last updated:
September 14, 2025, 11:48 AM
MLS#
21037897
Source:
GDAR
About This Home
Home Facts
Single Family
4 Baths
3 Bedrooms
Built in 2020
Price Summary
625,000
$212 per Sq. Ft.
MLS #:
21037897
Last Updated:
September 14, 2025, 11:48 AM
Rooms & Interior
Bedrooms
Total Bedrooms:
3
Bathrooms
Total Bathrooms:
4
Full Bathrooms:
3
Interior
Living Area:
2,947 Sq. Ft.
Structure
Structure
Architectural Style:
Craftsman
Building Area:
2,947 Sq. Ft.
Year Built:
2020
Lot
Lot Size (Sq. Ft):
44,561
Finances & Disclosures
Price:
$625,000
Price per Sq. Ft:
$212 per Sq. Ft.
Contact an Agent
Yes, I would like more information from Coldwell Banker. Please use and/or share my information with a Coldwell Banker agent to contact me about my real estate needs.
By clicking Contact I agree a Coldwell Banker Agent may contact me by phone or text message including by automated means and prerecorded messages about real estate services, and that I can access real estate services without providing my phone number. I acknowledge that I have read and agree to the Terms of Use and Privacy Notice.
Contact an Agent
Yes, I would like more information from Coldwell Banker. Please use and/or share my information with a Coldwell Banker agent to contact me about my real estate needs.
By clicking Contact I agree a Coldwell Banker Agent may contact me by phone or text message including by automated means and prerecorded messages about real estate services, and that I can access real estate services without providing my phone number. I acknowledge that I have read and agree to the Terms of Use and Privacy Notice.