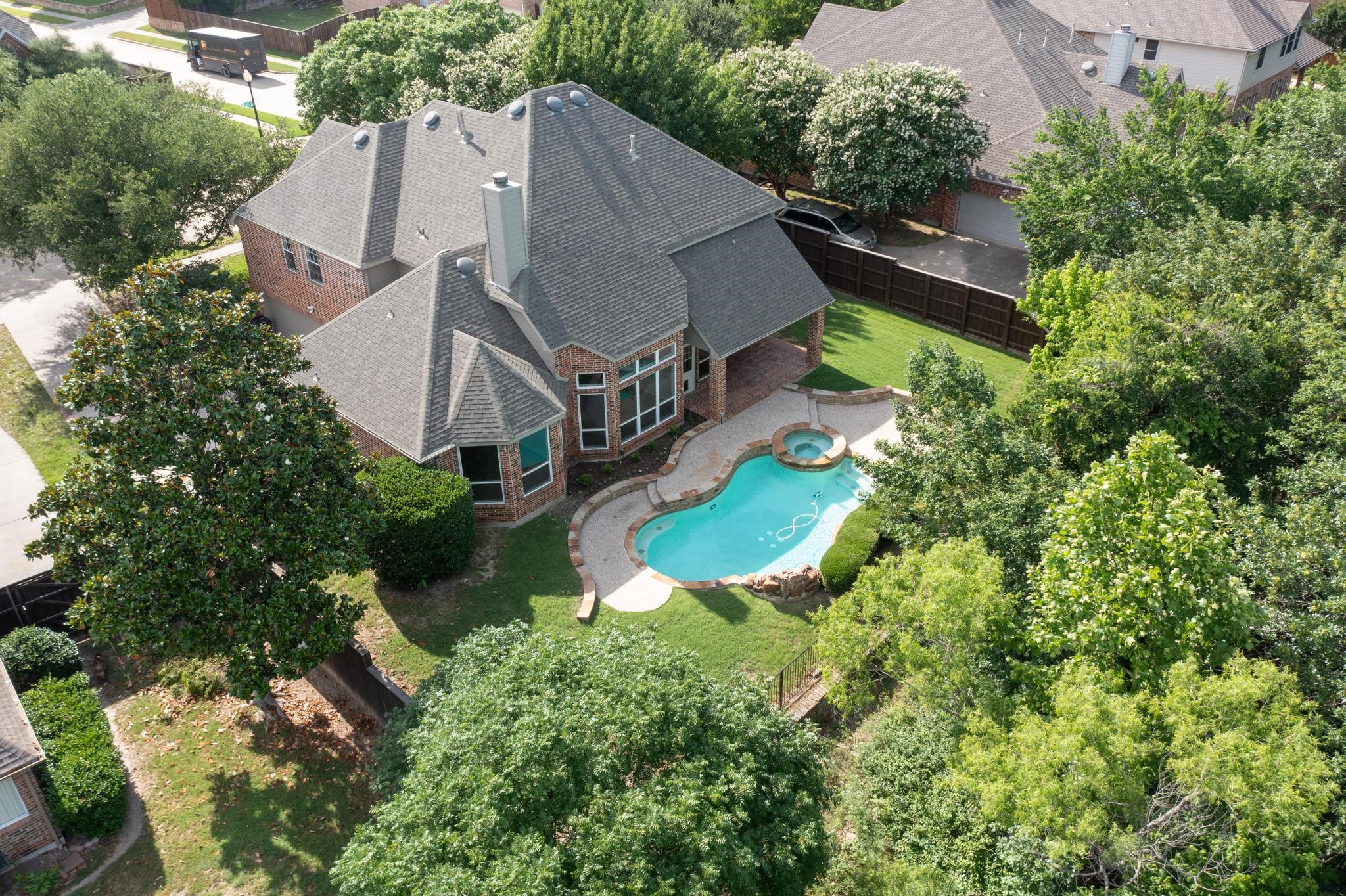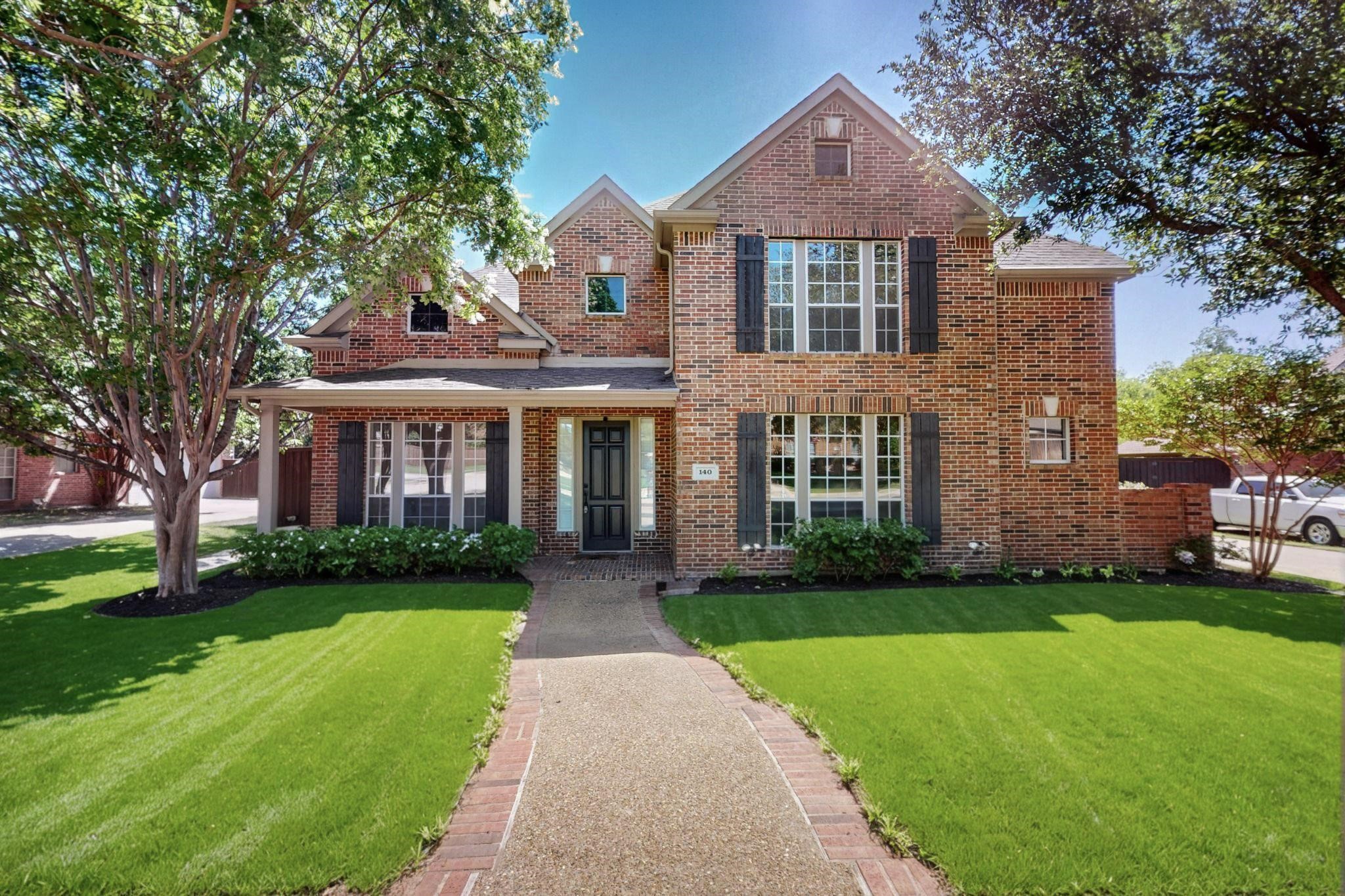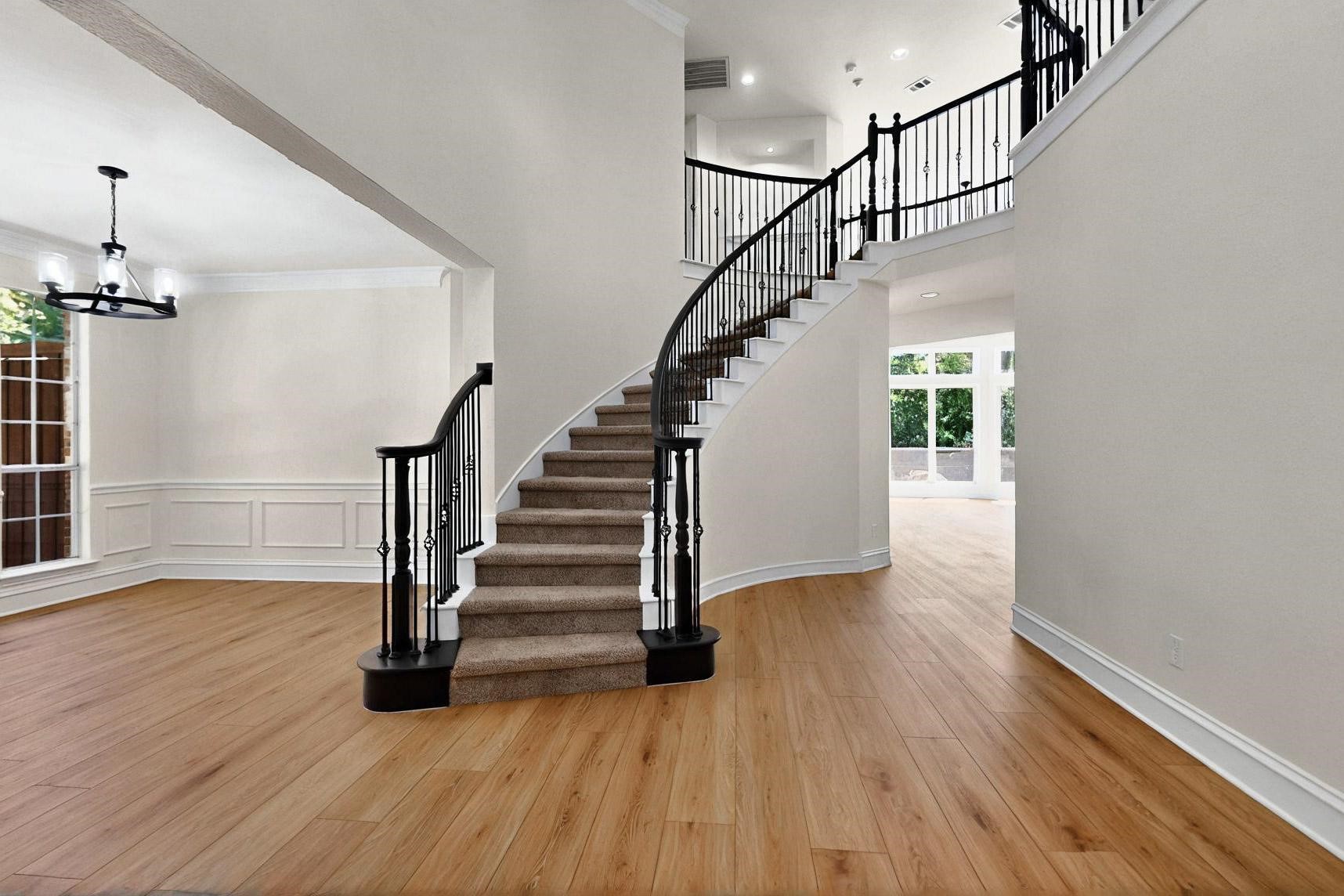


140 Collin Court, Murphy, TX 75094
$850,000
4
Beds
4
Baths
3,440
Sq Ft
Single Family
Active
Listed by
Sheila Joyner
RE/MAX Select Homes
Last updated:
June 21, 2025, 11:39 AM
MLS#
20938626
Source:
GDAR
About This Home
Home Facts
Single Family
4 Baths
4 Bedrooms
Built in 2001
Price Summary
850,000
$247 per Sq. Ft.
MLS #:
20938626
Last Updated:
June 21, 2025, 11:39 AM
Rooms & Interior
Bedrooms
Total Bedrooms:
4
Bathrooms
Total Bathrooms:
4
Full Bathrooms:
3
Interior
Living Area:
3,440 Sq. Ft.
Structure
Structure
Architectural Style:
Traditional
Building Area:
3,440 Sq. Ft.
Year Built:
2001
Lot
Lot Size (Sq. Ft):
11,761
Finances & Disclosures
Price:
$850,000
Price per Sq. Ft:
$247 per Sq. Ft.
Contact an Agent
Yes, I would like more information from Coldwell Banker. Please use and/or share my information with a Coldwell Banker agent to contact me about my real estate needs.
By clicking Contact I agree a Coldwell Banker Agent may contact me by phone or text message including by automated means and prerecorded messages about real estate services, and that I can access real estate services without providing my phone number. I acknowledge that I have read and agree to the Terms of Use and Privacy Notice.
Contact an Agent
Yes, I would like more information from Coldwell Banker. Please use and/or share my information with a Coldwell Banker agent to contact me about my real estate needs.
By clicking Contact I agree a Coldwell Banker Agent may contact me by phone or text message including by automated means and prerecorded messages about real estate services, and that I can access real estate services without providing my phone number. I acknowledge that I have read and agree to the Terms of Use and Privacy Notice.