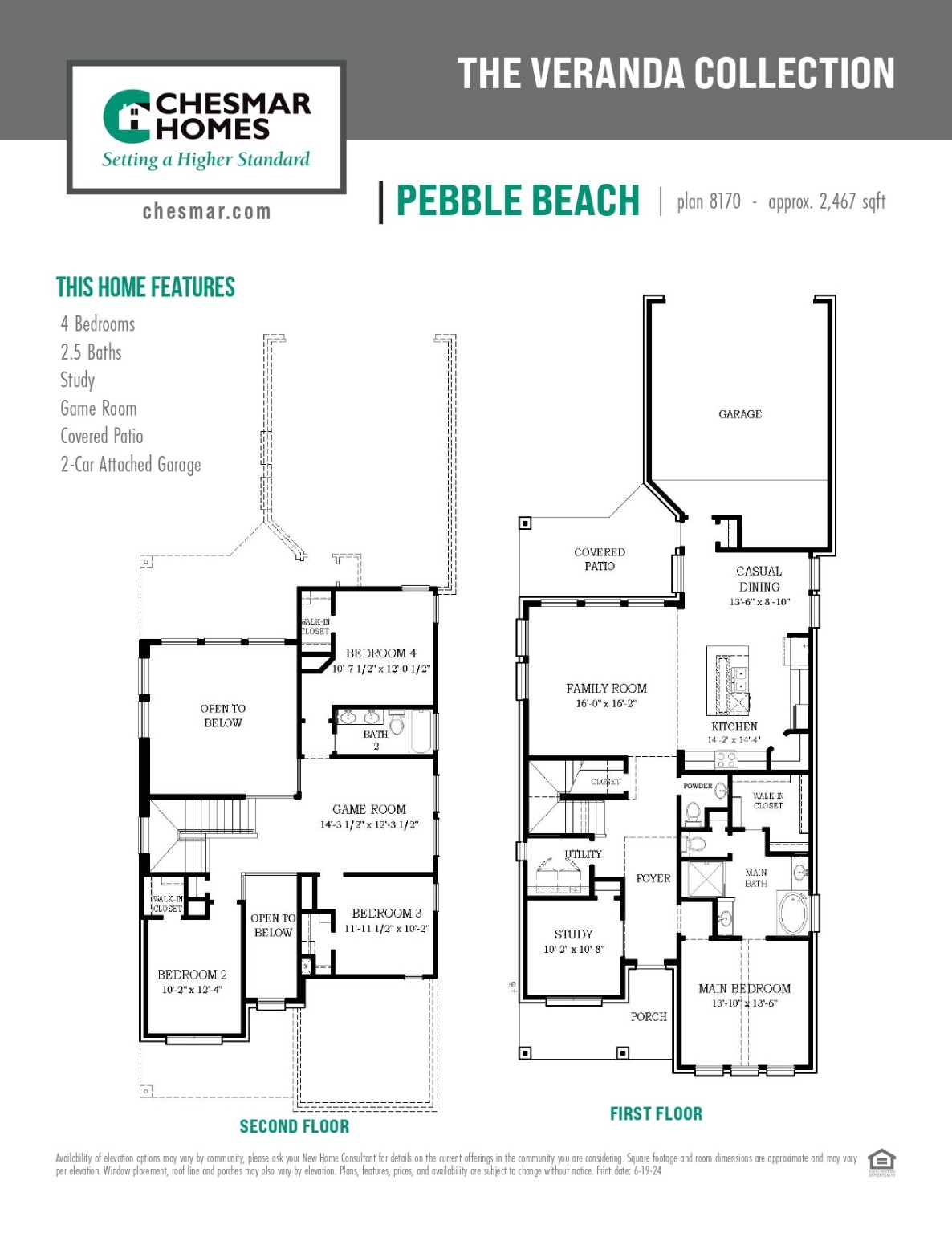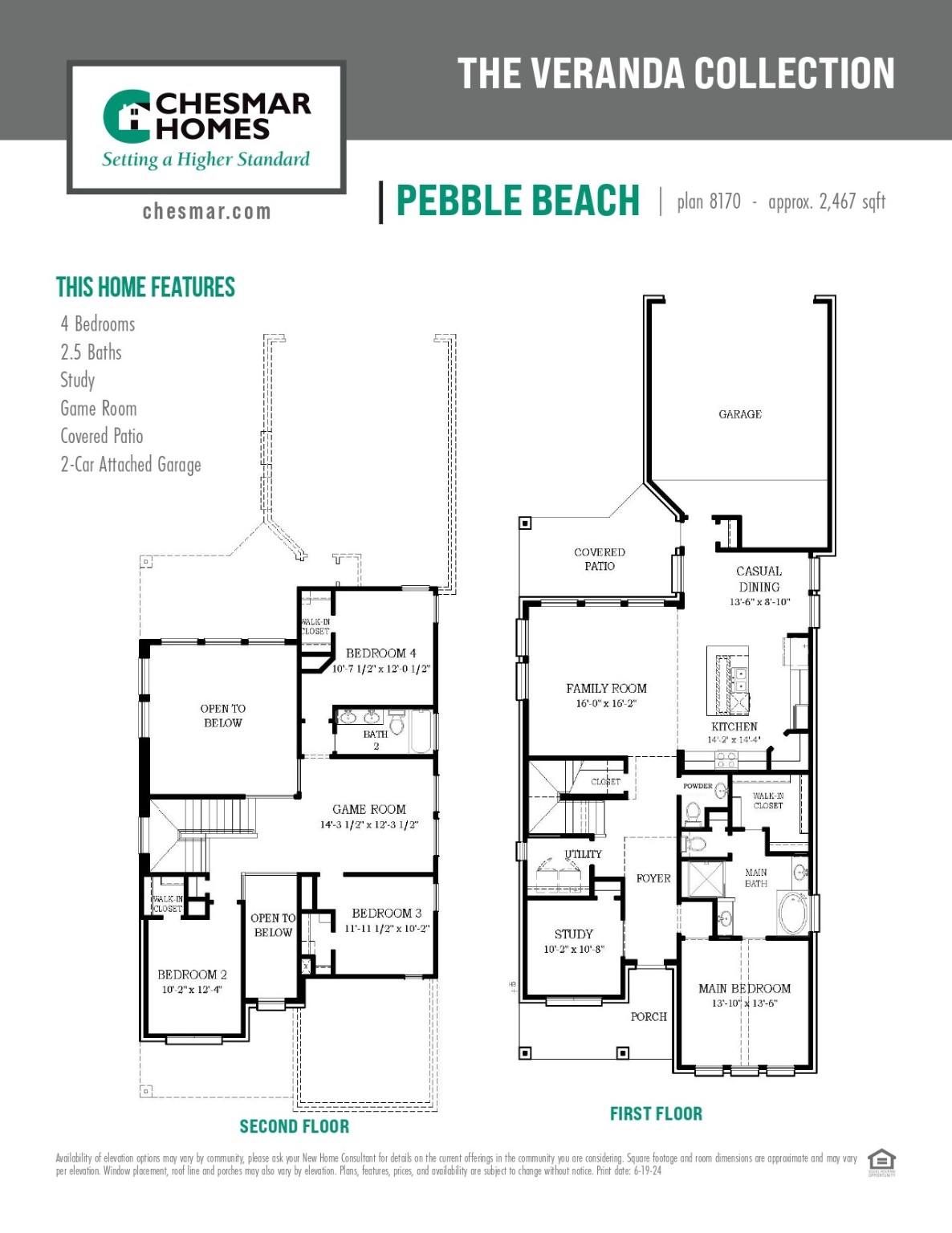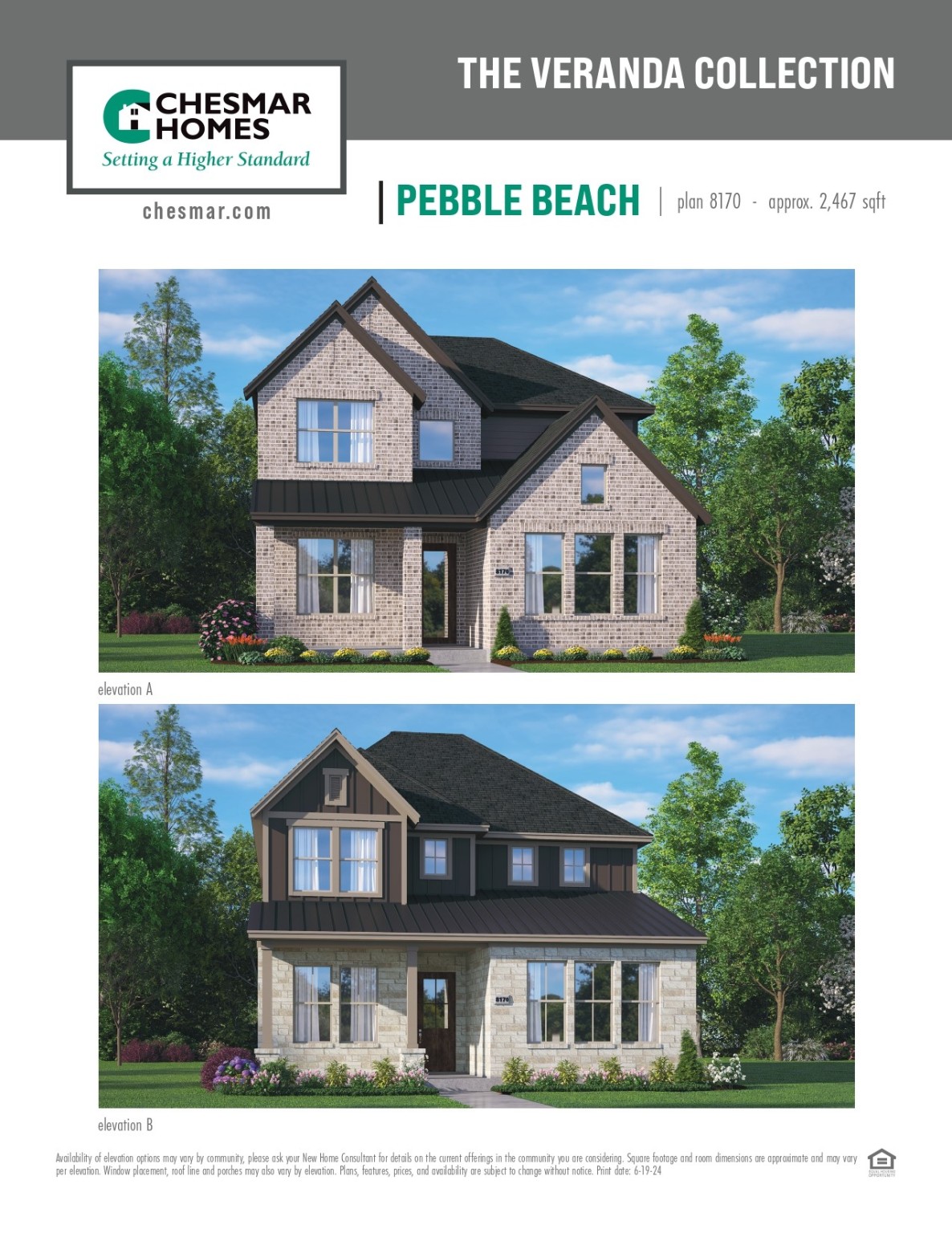


11812 Benes Drive, Mont Belvieu, TX 77523
$419,990
4
Beds
3
Baths
2,467
Sq Ft
Single Family
Active
Listed by
Katie Craig
Chesmar Homes
346-465-1144
Last updated:
June 24, 2025, 11:45 AM
MLS#
942476
Source:
HARMLS
About This Home
Home Facts
Single Family
3 Baths
4 Bedrooms
Built in 2025
Price Summary
419,990
$170 per Sq. Ft.
MLS #:
942476
Last Updated:
June 24, 2025, 11:45 AM
Rooms & Interior
Bedrooms
Total Bedrooms:
4
Bathrooms
Total Bathrooms:
3
Full Bathrooms:
2
Interior
Living Area:
2,467 Sq. Ft.
Structure
Structure
Architectural Style:
Traditional
Building Area:
2,467 Sq. Ft.
Year Built:
2025
Lot
Lot Size (Sq. Ft):
6,294
Finances & Disclosures
Price:
$419,990
Price per Sq. Ft:
$170 per Sq. Ft.
Contact an Agent
Yes, I would like more information from Coldwell Banker. Please use and/or share my information with a Coldwell Banker agent to contact me about my real estate needs.
By clicking Contact I agree a Coldwell Banker Agent may contact me by phone or text message including by automated means and prerecorded messages about real estate services, and that I can access real estate services without providing my phone number. I acknowledge that I have read and agree to the Terms of Use and Privacy Notice.
Contact an Agent
Yes, I would like more information from Coldwell Banker. Please use and/or share my information with a Coldwell Banker agent to contact me about my real estate needs.
By clicking Contact I agree a Coldwell Banker Agent may contact me by phone or text message including by automated means and prerecorded messages about real estate services, and that I can access real estate services without providing my phone number. I acknowledge that I have read and agree to the Terms of Use and Privacy Notice.