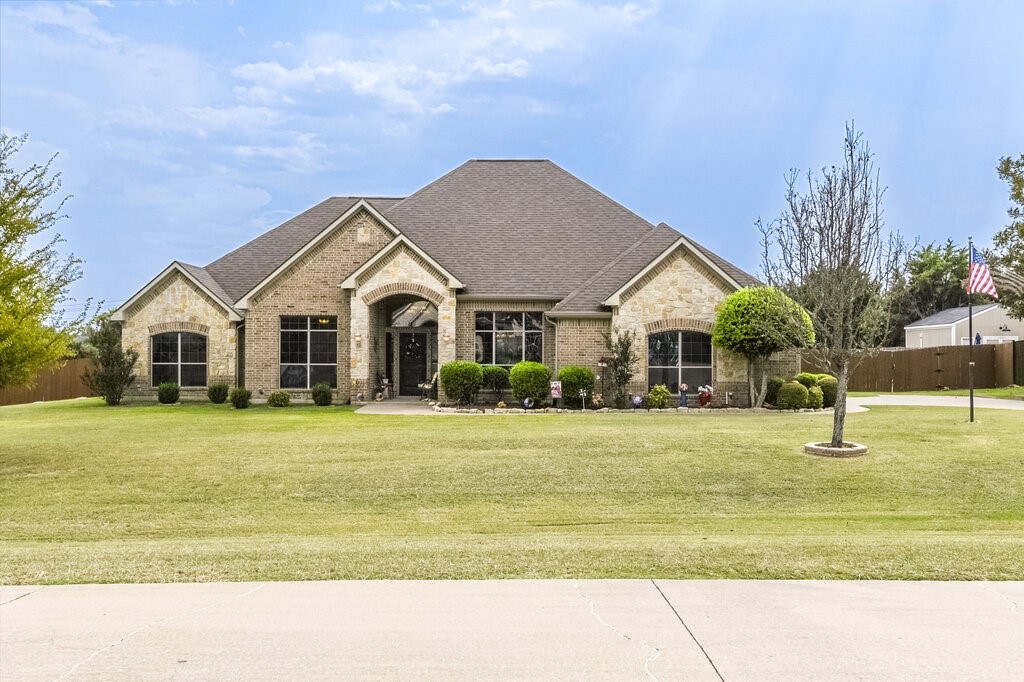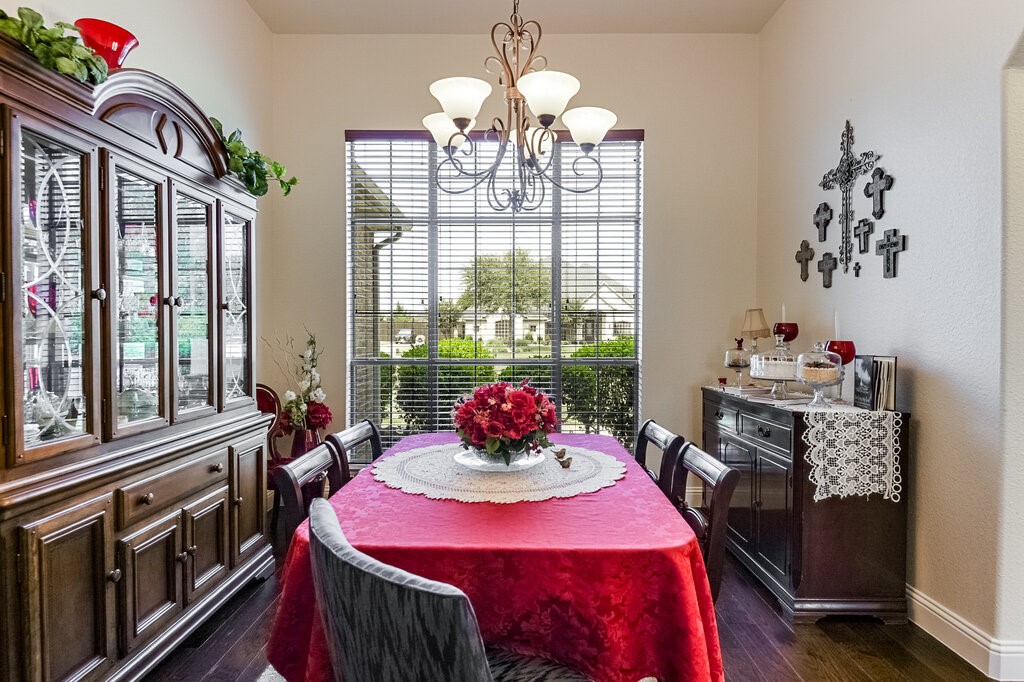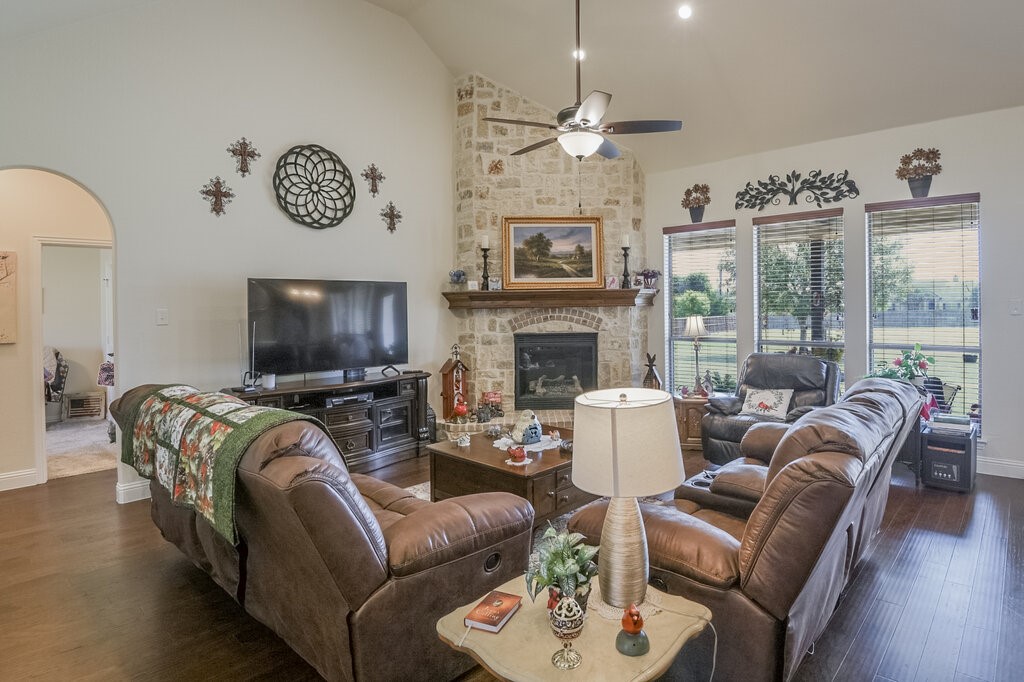


5830 Shiloh Forest Drive, Midlothian, TX 76065
Active
Listed by
Kim Pratt
Nexthome On Main
Last updated:
October 29, 2025, 12:40 PM
MLS#
21061767
Source:
GDAR
About This Home
Home Facts
Single Family
3 Baths
4 Bedrooms
Built in 2007
Price Summary
625,000
$233 per Sq. Ft.
MLS #:
21061767
Last Updated:
October 29, 2025, 12:40 PM
Rooms & Interior
Bedrooms
Total Bedrooms:
4
Bathrooms
Total Bathrooms:
3
Full Bathrooms:
2
Interior
Living Area:
2,678 Sq. Ft.
Structure
Structure
Architectural Style:
Traditional
Building Area:
2,678 Sq. Ft.
Year Built:
2007
Lot
Lot Size (Sq. Ft):
43,952
Finances & Disclosures
Price:
$625,000
Price per Sq. Ft:
$233 per Sq. Ft.
See this home in person
Attend an upcoming open house
Sat, Nov 1
12:00 PM - 03:00 PMContact an Agent
Yes, I would like more information from Coldwell Banker. Please use and/or share my information with a Coldwell Banker agent to contact me about my real estate needs.
By clicking Contact I agree a Coldwell Banker Agent may contact me by phone or text message including by automated means and prerecorded messages about real estate services, and that I can access real estate services without providing my phone number. I acknowledge that I have read and agree to the Terms of Use and Privacy Notice.
Contact an Agent
Yes, I would like more information from Coldwell Banker. Please use and/or share my information with a Coldwell Banker agent to contact me about my real estate needs.
By clicking Contact I agree a Coldwell Banker Agent may contact me by phone or text message including by automated means and prerecorded messages about real estate services, and that I can access real estate services without providing my phone number. I acknowledge that I have read and agree to the Terms of Use and Privacy Notice.