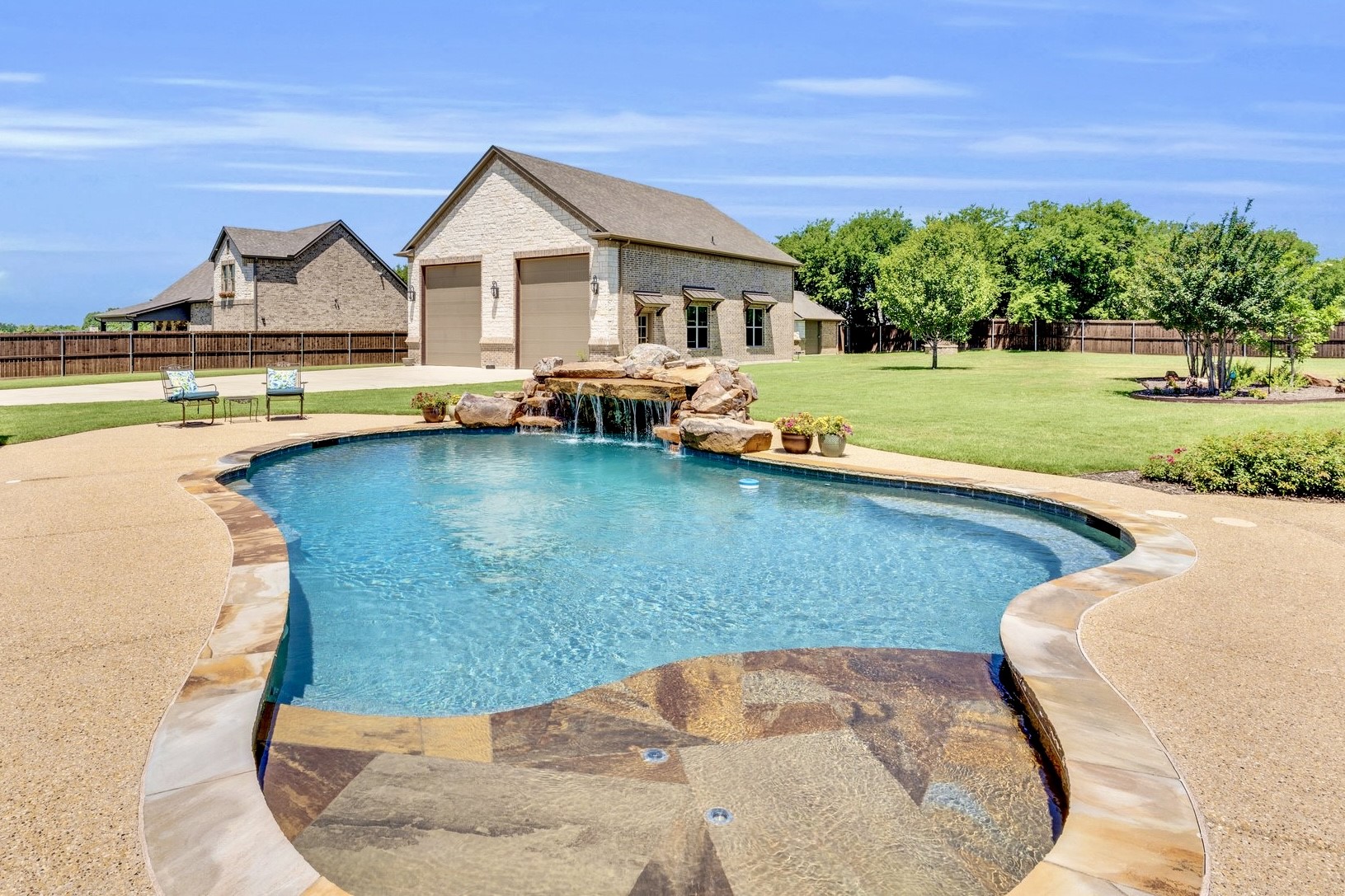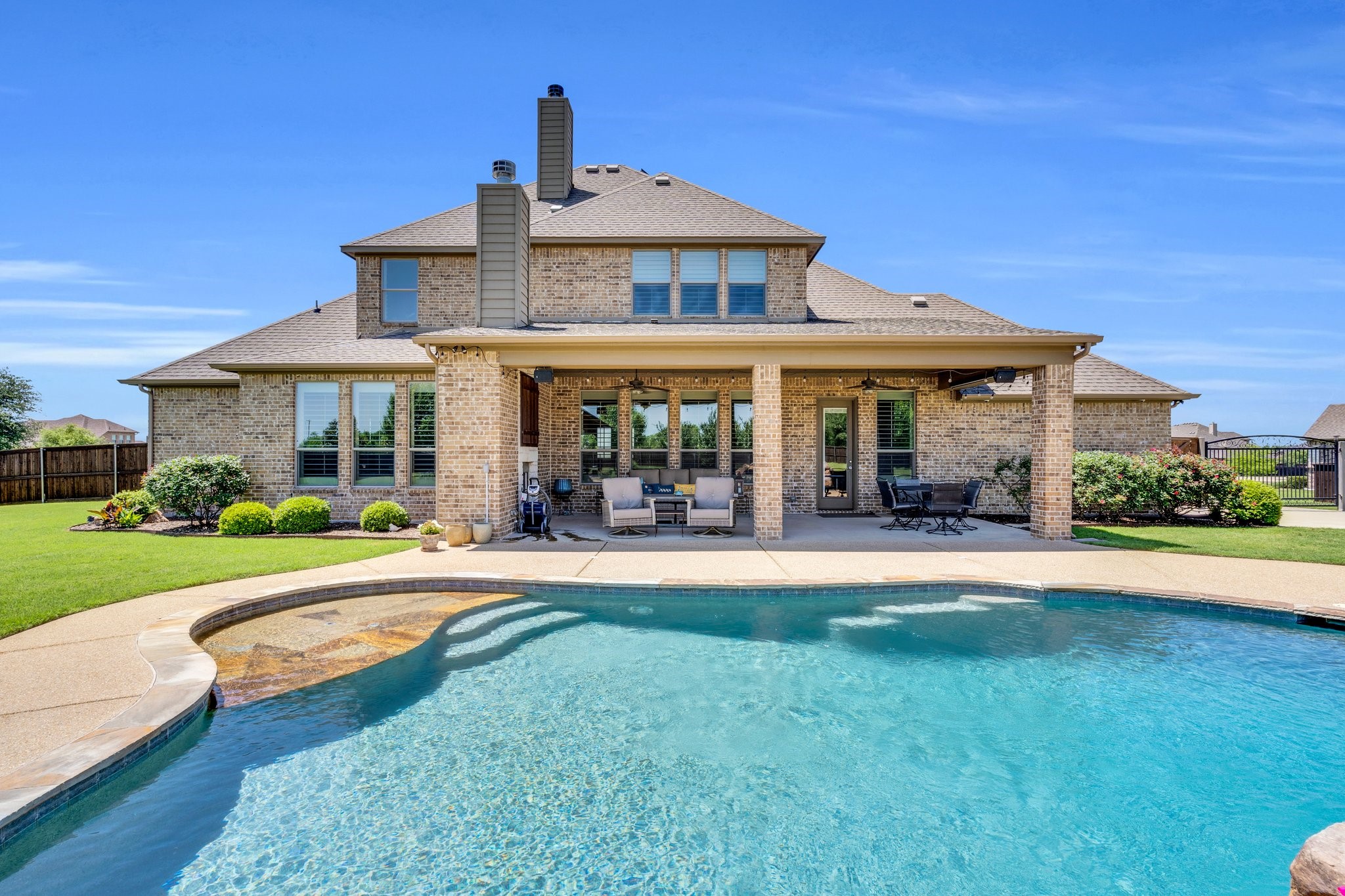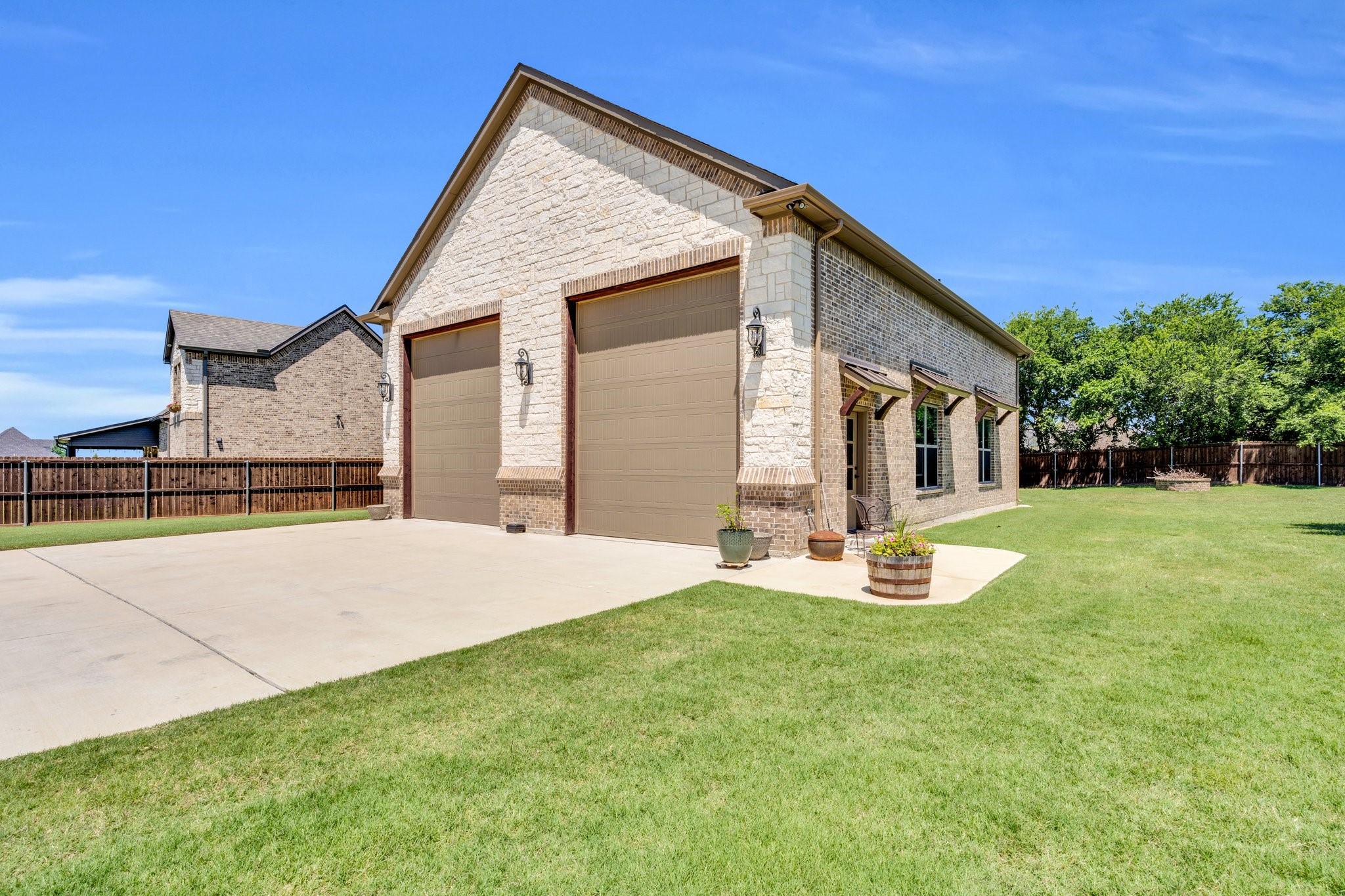


5631 Limestone Lane, Midlothian, TX 76065
Active
Listed by
Lauren Smith
Glade Smith
Century 21 Judge Fite Company
Last updated:
November 18, 2025, 01:44 AM
MLS#
21114148
Source:
GDAR
About This Home
Home Facts
Single Family
4 Baths
4 Bedrooms
Built in 2017
Price Summary
1,089,000
$318 per Sq. Ft.
MLS #:
21114148
Last Updated:
November 18, 2025, 01:44 AM
Rooms & Interior
Bedrooms
Total Bedrooms:
4
Bathrooms
Total Bathrooms:
4
Full Bathrooms:
3
Interior
Living Area:
3,416 Sq. Ft.
Structure
Structure
Architectural Style:
Traditional
Building Area:
3,416 Sq. Ft.
Year Built:
2017
Lot
Lot Size (Sq. Ft):
58,109
Finances & Disclosures
Price:
$1,089,000
Price per Sq. Ft:
$318 per Sq. Ft.
Contact an Agent
Yes, I would like more information from Coldwell Banker. Please use and/or share my information with a Coldwell Banker agent to contact me about my real estate needs.
By clicking Contact I agree a Coldwell Banker Agent may contact me by phone or text message including by automated means and prerecorded messages about real estate services, and that I can access real estate services without providing my phone number. I acknowledge that I have read and agree to the Terms of Use and Privacy Notice.
Contact an Agent
Yes, I would like more information from Coldwell Banker. Please use and/or share my information with a Coldwell Banker agent to contact me about my real estate needs.
By clicking Contact I agree a Coldwell Banker Agent may contact me by phone or text message including by automated means and prerecorded messages about real estate services, and that I can access real estate services without providing my phone number. I acknowledge that I have read and agree to the Terms of Use and Privacy Notice.