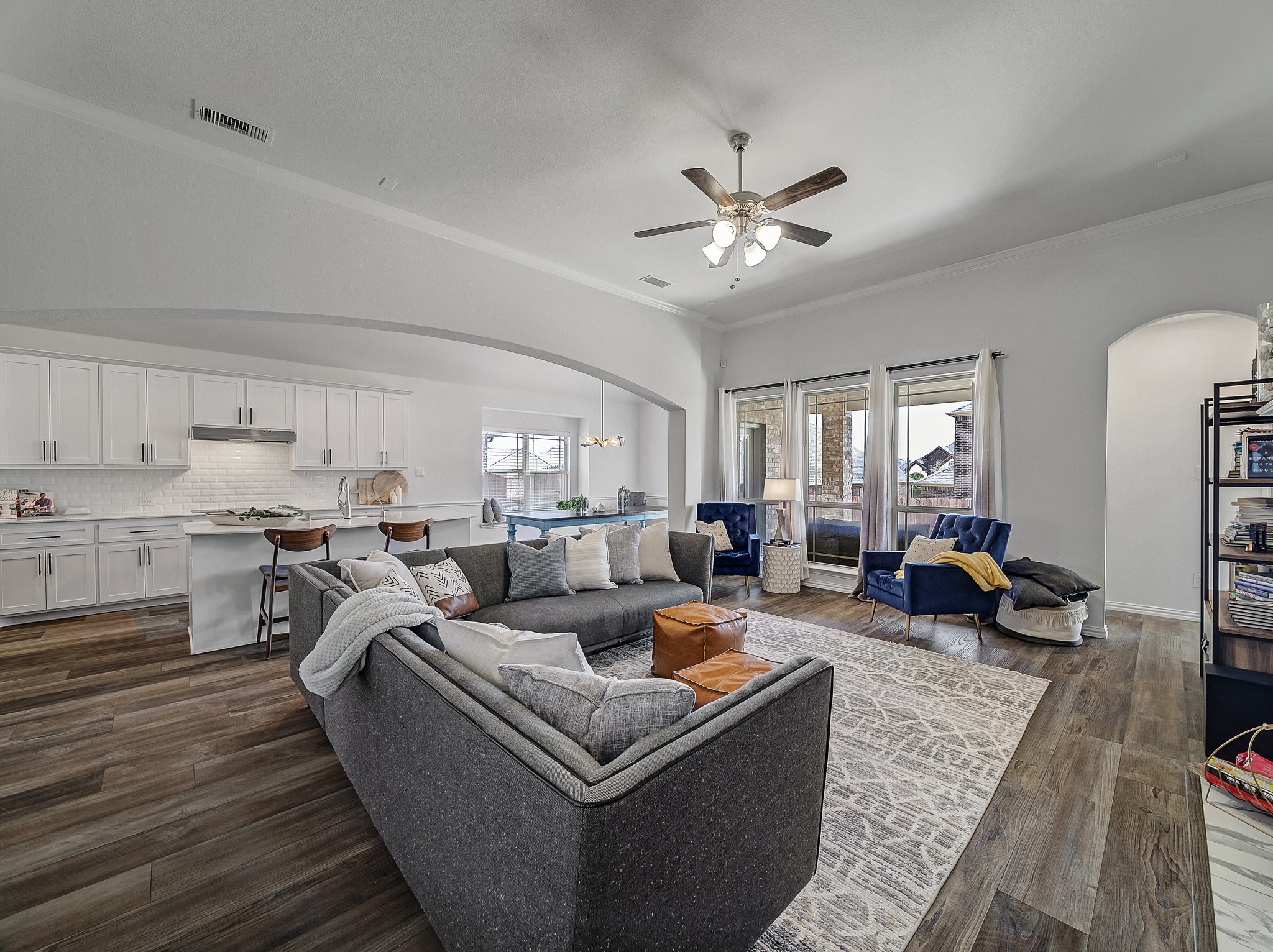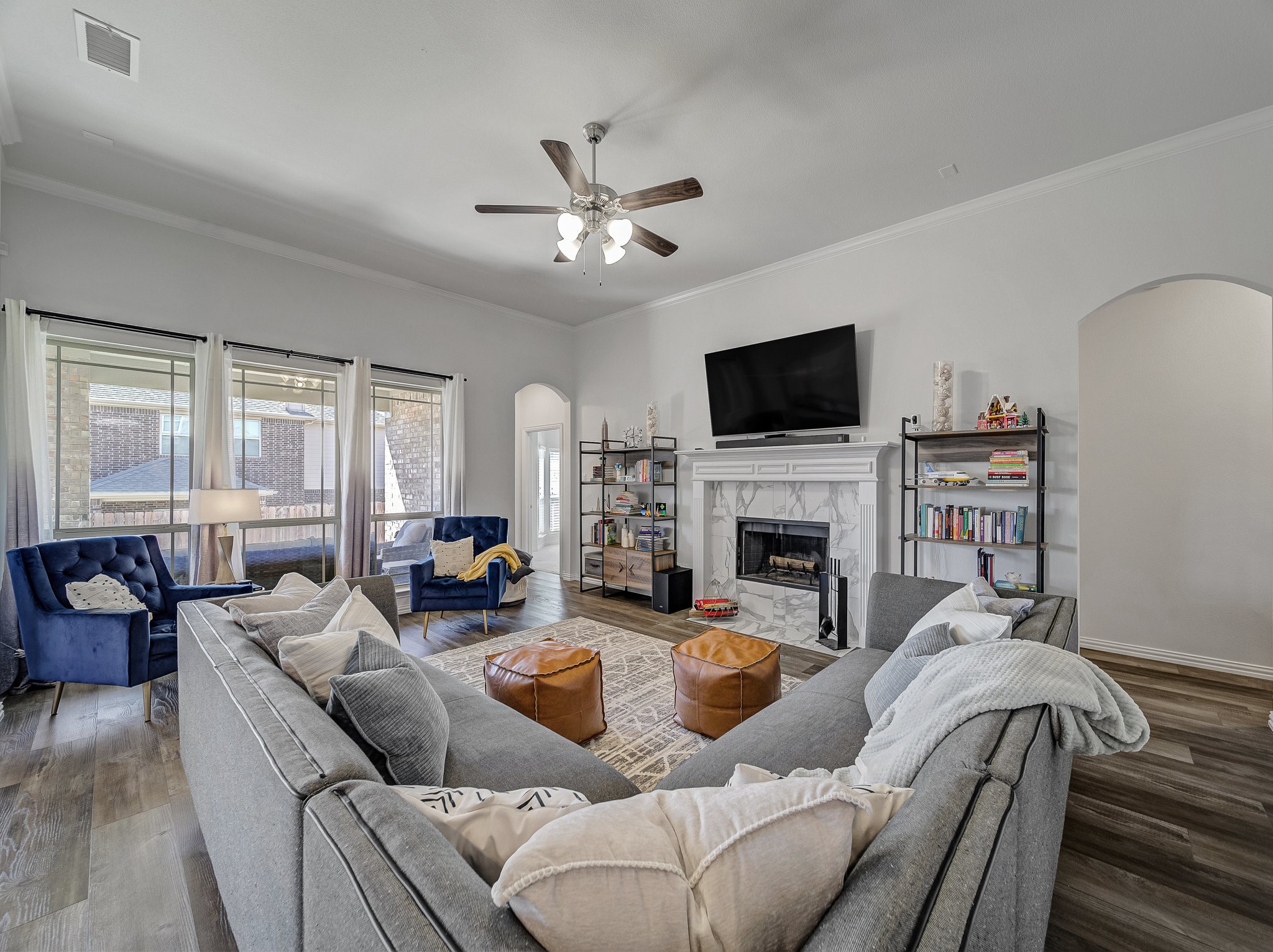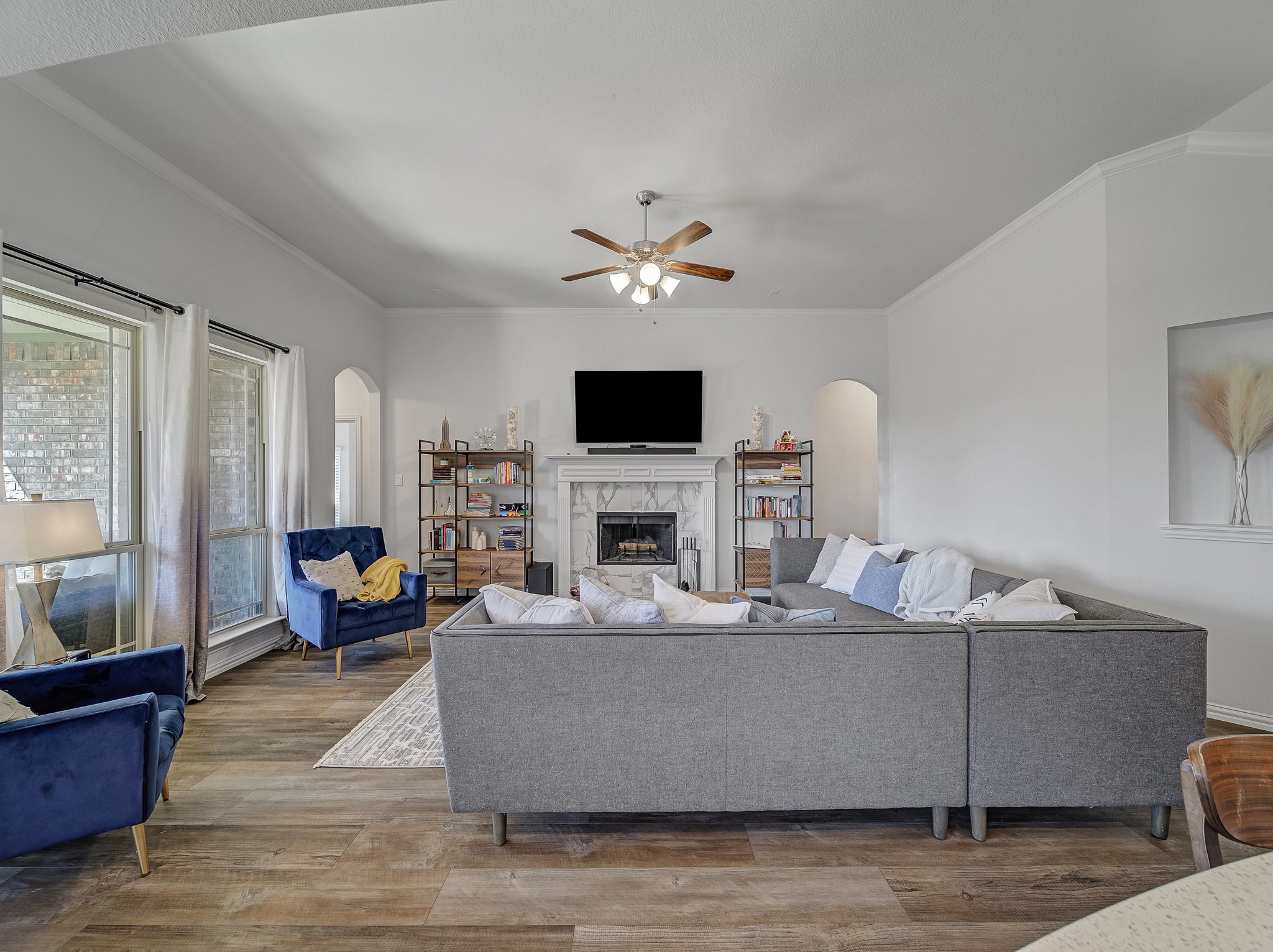


426 Brook Meadow Drive, Midlothian, TX 76065
Active
Listed by
Tracie Smith
eXp Realty LLC.
Last updated:
October 21, 2025, 11:50 AM
MLS#
21082469
Source:
GDAR
About This Home
Home Facts
Single Family
3 Baths
3 Bedrooms
Built in 2018
Price Summary
457,000
$190 per Sq. Ft.
MLS #:
21082469
Last Updated:
October 21, 2025, 11:50 AM
Rooms & Interior
Bedrooms
Total Bedrooms:
3
Bathrooms
Total Bathrooms:
3
Full Bathrooms:
3
Interior
Living Area:
2,404 Sq. Ft.
Structure
Structure
Architectural Style:
Traditional
Building Area:
2,404 Sq. Ft.
Year Built:
2018
Lot
Lot Size (Sq. Ft):
8,712
Finances & Disclosures
Price:
$457,000
Price per Sq. Ft:
$190 per Sq. Ft.
Contact an Agent
Yes, I would like more information from Coldwell Banker. Please use and/or share my information with a Coldwell Banker agent to contact me about my real estate needs.
By clicking Contact I agree a Coldwell Banker Agent may contact me by phone or text message including by automated means and prerecorded messages about real estate services, and that I can access real estate services without providing my phone number. I acknowledge that I have read and agree to the Terms of Use and Privacy Notice.
Contact an Agent
Yes, I would like more information from Coldwell Banker. Please use and/or share my information with a Coldwell Banker agent to contact me about my real estate needs.
By clicking Contact I agree a Coldwell Banker Agent may contact me by phone or text message including by automated means and prerecorded messages about real estate services, and that I can access real estate services without providing my phone number. I acknowledge that I have read and agree to the Terms of Use and Privacy Notice.